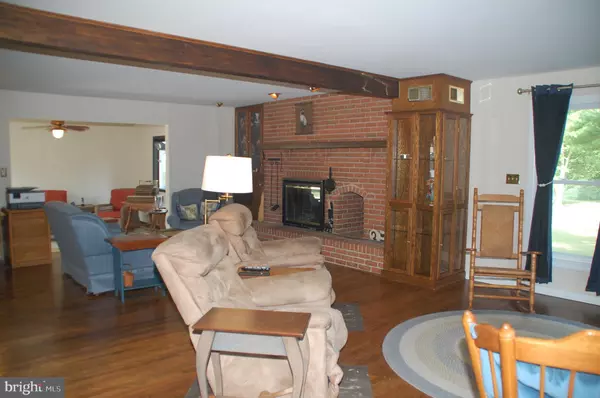$585,000
$600,000
2.5%For more information regarding the value of a property, please contact us for a free consultation.
697 GODSHALL RD Telford, PA 18969
4 Beds
3 Baths
2,617 SqFt
Key Details
Sold Price $585,000
Property Type Single Family Home
Sub Type Detached
Listing Status Sold
Purchase Type For Sale
Square Footage 2,617 sqft
Price per Sqft $223
Subdivision None Available
MLS Listing ID PAMC2109878
Sold Date 08/29/24
Style Colonial
Bedrooms 4
Full Baths 2
Half Baths 1
HOA Y/N N
Abv Grd Liv Area 2,617
Originating Board BRIGHT
Year Built 1972
Annual Tax Amount $7,144
Tax Year 2024
Lot Size 1.543 Acres
Acres 1.54
Lot Dimensions 174.00 x 0.00
Property Description
With a premier location next to the fairways of Indian Valley Country Club, this is the first time this custom Colonial has been available since it was built in 1972 by the renowned builder Wilbur Hendricks. The 1.5 acre lot provides ample space for outside activities, and the nearly 50 acre Franconia Community Park is just up the road consisting of 2 miles of walking trails, playground, athletic facilities, winter ice skating and more! The tile floor Foyer gives access to multiple areas of the house including the spacious LR featuring a 10’ floor to ceiling brick, raised-hearth Fireplace with wood box and display cabinets on either side (one of which is illuminated). The LR opens to a step-down Family Room with tile floor and sliding glass doors to rear patio. The Eat-in Kitchen is a Chef’s dream! From the recessed lighting to the Center Island with double sink to the abundance of cabinets, this is a great space. You’ll love the Pantry cabinets with swing-out storage racks! Stainless steel appliances include a 2+/- year old GE double oven with a Proof setting to raise dough and cleaning capabilities using steam or heat, GE refrigerator approximately 2 years old, Fisher & Paykel dishwasher, Panasonic microwave, KitchenAid trash compactor and more! Steps away is the Formal Dining Room with wainscoting and built-in corner cupboard. Also close by is the Powder Room and large Laundry Room with storage cabinets, closet and access to the outside. Just off the Laundry Room is the 2.5 car garage with two electric openers (one brand new). Upstairs you will find the Primary BR and Bath plus 3 additional BRs and Hall Bath. The full Basement even has wine storage room and small wine press! Most of the house has hardwood floors. Public water has been stubbed into the basement but is not connected. Too many features to detail. Come see for yourself! Schedule your appointment today!
Location
State PA
County Montgomery
Area Franconia Twp (10634)
Zoning R - R
Rooms
Other Rooms Living Room, Dining Room, Primary Bedroom, Bedroom 2, Bedroom 3, Bedroom 4, Kitchen, Family Room, Foyer, Laundry, Primary Bathroom, Full Bath, Half Bath
Basement Full, Interior Access, Outside Entrance
Interior
Interior Features Recessed Lighting, Ceiling Fan(s), Kitchen - Eat-In, Kitchen - Island, Walk-in Closet(s), Bathroom - Tub Shower, Window Treatments, Wine Storage, Wood Floors
Hot Water Oil
Heating Forced Air
Cooling Central A/C
Flooring Wood, Luxury Vinyl Plank, Carpet, Vinyl
Fireplaces Number 1
Fireplaces Type Brick
Equipment Oven - Double, Oven - Self Cleaning, Cooktop, Microwave, Dishwasher, Disposal, Trash Compactor, Refrigerator, Washer, Dryer
Fireplace Y
Window Features Energy Efficient,Double Pane,Screens,Replacement
Appliance Oven - Double, Oven - Self Cleaning, Cooktop, Microwave, Dishwasher, Disposal, Trash Compactor, Refrigerator, Washer, Dryer
Heat Source Oil
Laundry Main Floor, Washer In Unit, Dryer In Unit
Exterior
Exterior Feature Deck(s)
Parking Features Garage - Side Entry, Oversized, Inside Access
Garage Spaces 2.0
Utilities Available Cable TV
Water Access N
Roof Type Architectural Shingle
Street Surface Paved
Accessibility None
Porch Deck(s)
Road Frontage Boro/Township
Attached Garage 2
Total Parking Spaces 2
Garage Y
Building
Lot Description Front Yard, SideYard(s), Rear Yard, Open, Backs to Trees
Story 2
Foundation Block
Sewer Public Sewer
Water Well
Architectural Style Colonial
Level or Stories 2
Additional Building Above Grade, Below Grade
New Construction N
Schools
High Schools Souderton Area Senior
School District Souderton Area
Others
Senior Community No
Tax ID 34-00-01795-007
Ownership Fee Simple
SqFt Source Assessor
Special Listing Condition Standard
Read Less
Want to know what your home might be worth? Contact us for a FREE valuation!

Our team is ready to help you sell your home for the highest possible price ASAP

Bought with Scott Newell • RE/MAX Reliance

GET MORE INFORMATION





