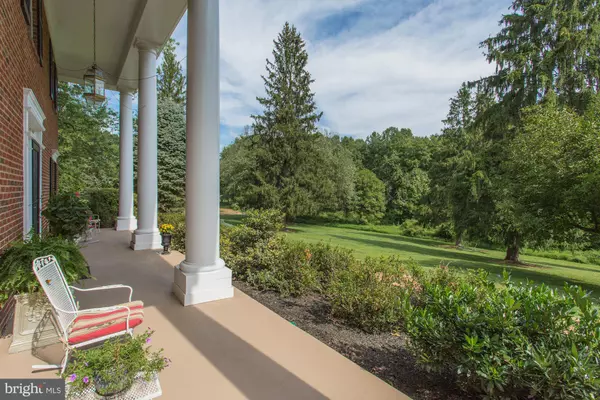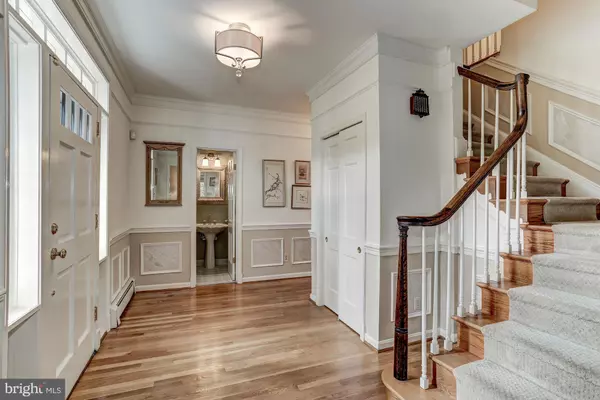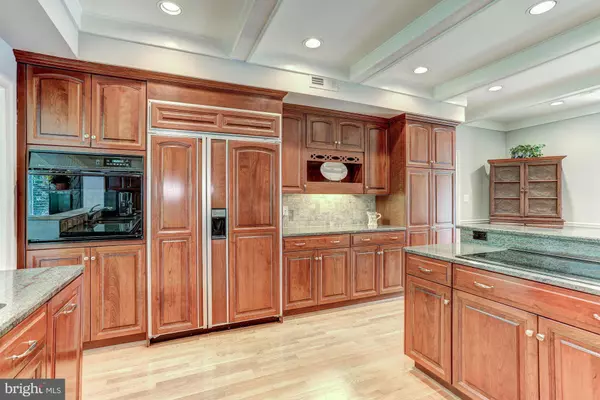$1,022,500
$1,099,900
7.0%For more information regarding the value of a property, please contact us for a free consultation.
12220 THOROUGHBRED RD Oak Hill, VA 20171
5 Beds
5 Baths
4,583 SqFt
Key Details
Sold Price $1,022,500
Property Type Single Family Home
Sub Type Detached
Listing Status Sold
Purchase Type For Sale
Square Footage 4,583 sqft
Price per Sqft $223
Subdivision Vale Valley Farms
MLS Listing ID 1001237383
Sold Date 11/14/16
Style Transitional
Bedrooms 5
Full Baths 4
Half Baths 1
HOA Fees $83/ann
HOA Y/N Y
Abv Grd Liv Area 3,433
Originating Board MRIS
Year Built 1967
Annual Tax Amount $10,424
Tax Year 2015
Lot Size 5.005 Acres
Acres 5.01
Property Sub-Type Detached
Property Description
Beauty, tranquility, & convenience abound. A stunning all brick custom built estate. Five secluded acres. An equestrian lovers paradise. Only 10 minutes to Reston Town Center / Metro Silver line. Recently updated kitchen and baths. Designer upgrades throughout. Hardwood floors, multiple outdoor living spaces with a front sitting porch and brick patio.
Location
State VA
County Fairfax
Zoning 110
Rooms
Other Rooms Living Room, Dining Room, Primary Bedroom, Bedroom 2, Bedroom 3, Bedroom 4, Kitchen, Game Room, Family Room, Den, Breakfast Room, Bedroom 1, Laundry, Utility Room, Workshop
Basement Outside Entrance, Rear Entrance, Full, Fully Finished, Heated, Improved
Main Level Bedrooms 1
Interior
Interior Features Breakfast Area, Family Room Off Kitchen, Kitchen - Gourmet, Combination Kitchen/Living, Kitchen - Island, Kitchen - Table Space, Dining Area, Kitchen - Eat-In, Primary Bath(s), Entry Level Bedroom, Chair Railings, Upgraded Countertops, Wood Floors, Floor Plan - Traditional
Hot Water Electric
Heating Baseboard
Cooling Central A/C
Fireplaces Number 3
Equipment Cooktop, Dishwasher, Disposal, Dryer, Exhaust Fan, Icemaker, Microwave, Oven - Self Cleaning, Oven - Wall, Refrigerator, Stove, Washer, Water Conditioner - Owned
Fireplace Y
Window Features Palladian
Appliance Cooktop, Dishwasher, Disposal, Dryer, Exhaust Fan, Icemaker, Microwave, Oven - Self Cleaning, Oven - Wall, Refrigerator, Stove, Washer, Water Conditioner - Owned
Heat Source Oil
Exterior
Parking Features Garage - Side Entry
Garage Spaces 2.0
Amenities Available Horse Trails, Jog/Walk Path
Water Access N
Accessibility Level Entry - Main
Attached Garage 2
Total Parking Spaces 2
Garage Y
Private Pool N
Building
Story 3+
Sewer Septic Exists
Water Well
Architectural Style Transitional
Level or Stories 3+
Additional Building Above Grade, Below Grade, Gazebo, Shed
New Construction N
Schools
Elementary Schools Crossfield
Middle Schools Carson
High Schools Oakton
School District Fairfax County Public Schools
Others
HOA Fee Include Fiber Optics Available
Senior Community No
Tax ID 36-1-2- -11
Ownership Fee Simple
Security Features Security System
Horse Feature Horses Allowed, Horse Trails
Special Listing Condition Standard
Read Less
Want to know what your home might be worth? Contact us for a FREE valuation!

Our team is ready to help you sell your home for the highest possible price ASAP

Bought with Terra G Cooke • Coldwell Banker Realty
GET MORE INFORMATION





