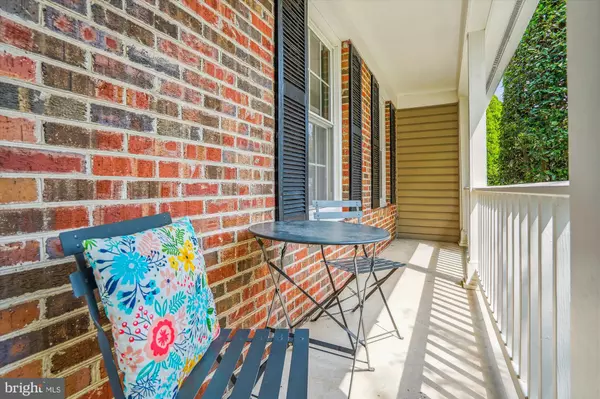$772,000
$725,000
6.5%For more information regarding the value of a property, please contact us for a free consultation.
5622 ROCKY RUN DR Centreville, VA 20120
4 Beds
4 Baths
2,525 SqFt
Key Details
Sold Price $772,000
Property Type Single Family Home
Sub Type Detached
Listing Status Sold
Purchase Type For Sale
Square Footage 2,525 sqft
Price per Sqft $305
Subdivision Rocky Run
MLS Listing ID VAFX2194108
Sold Date 08/27/24
Style Colonial
Bedrooms 4
Full Baths 3
Half Baths 1
HOA Y/N N
Abv Grd Liv Area 1,920
Originating Board BRIGHT
Year Built 1983
Annual Tax Amount $7,679
Tax Year 2024
Lot Size 0.261 Acres
Acres 0.26
Property Description
Amazing offer! We've taken this diamond in the rough and polished it up so it's move-in ready. Now it's time for a lucky buyer to finish making this home into a brilliant gem! Smart Interior updates just done - 3-levels of paint, new carpet, new LVP flooring, professionally-painted kitchen & bath cabinets, modern lighting and lots of hardware and fixtures. Exterior updates include - freshly painted shutters, front door and house foundation & exterior power wash. A backyard refresh that shows off its size - one of the largest lots on the street! With the instant equity gained, enjoy living here while designing the kitchen and bath renovations YOU want. FYI -one of the neighborhood's most recent sales of this same model - fully renovated - sold for $862K+! The Rocky Run neighborhood is central to all the diverse and plentiful retail options, including the Fields of Commonwealth shopping district anchored by Wegmans. Accessible commuter routes & nearby METRO bus park & ride lot to WDC & NOVA business centers. Summer pool memberships are available in the Sequoia Farms community, just off Braddock Road.
Location
State VA
County Fairfax
Zoning 131
Rooms
Other Rooms Living Room, Dining Room, Primary Bedroom, Bedroom 2, Bedroom 3, Bedroom 4, Kitchen, Family Room, Breakfast Room, Laundry, Recreation Room
Basement Windows, Walkout Level, Fully Finished, Full
Interior
Interior Features Breakfast Area, Family Room Off Kitchen, Floor Plan - Traditional, Formal/Separate Dining Room, Primary Bath(s), Bathroom - Stall Shower, Bathroom - Tub Shower, Walk-in Closet(s)
Hot Water Natural Gas
Heating Forced Air
Cooling Central A/C
Flooring Luxury Vinyl Plank, Carpet
Fireplaces Number 1
Fireplaces Type Brick
Equipment Built-In Microwave, Dishwasher, Disposal, Dryer, Exhaust Fan, Oven/Range - Gas, Refrigerator, Washer
Fireplace Y
Appliance Built-In Microwave, Dishwasher, Disposal, Dryer, Exhaust Fan, Oven/Range - Gas, Refrigerator, Washer
Heat Source Natural Gas
Laundry Lower Floor
Exterior
Exterior Feature Deck(s), Patio(s), Porch(es)
Parking Features Garage - Front Entry, Garage Door Opener, Inside Access
Garage Spaces 4.0
Fence Rear, Privacy, Split Rail
Water Access N
Accessibility None
Porch Deck(s), Patio(s), Porch(es)
Attached Garage 2
Total Parking Spaces 4
Garage Y
Building
Lot Description Landscaping
Story 3
Foundation Concrete Perimeter
Sewer Public Sewer
Water Public
Architectural Style Colonial
Level or Stories 3
Additional Building Above Grade, Below Grade
New Construction N
Schools
Elementary Schools Deer Park
Middle Schools Stone
High Schools Westfield
School District Fairfax County Public Schools
Others
Senior Community No
Tax ID 0541 07 0028
Ownership Fee Simple
SqFt Source Assessor
Special Listing Condition Standard
Read Less
Want to know what your home might be worth? Contact us for a FREE valuation!

Our team is ready to help you sell your home for the highest possible price ASAP

Bought with Damon A Nicholas • EXP Realty, LLC

GET MORE INFORMATION





