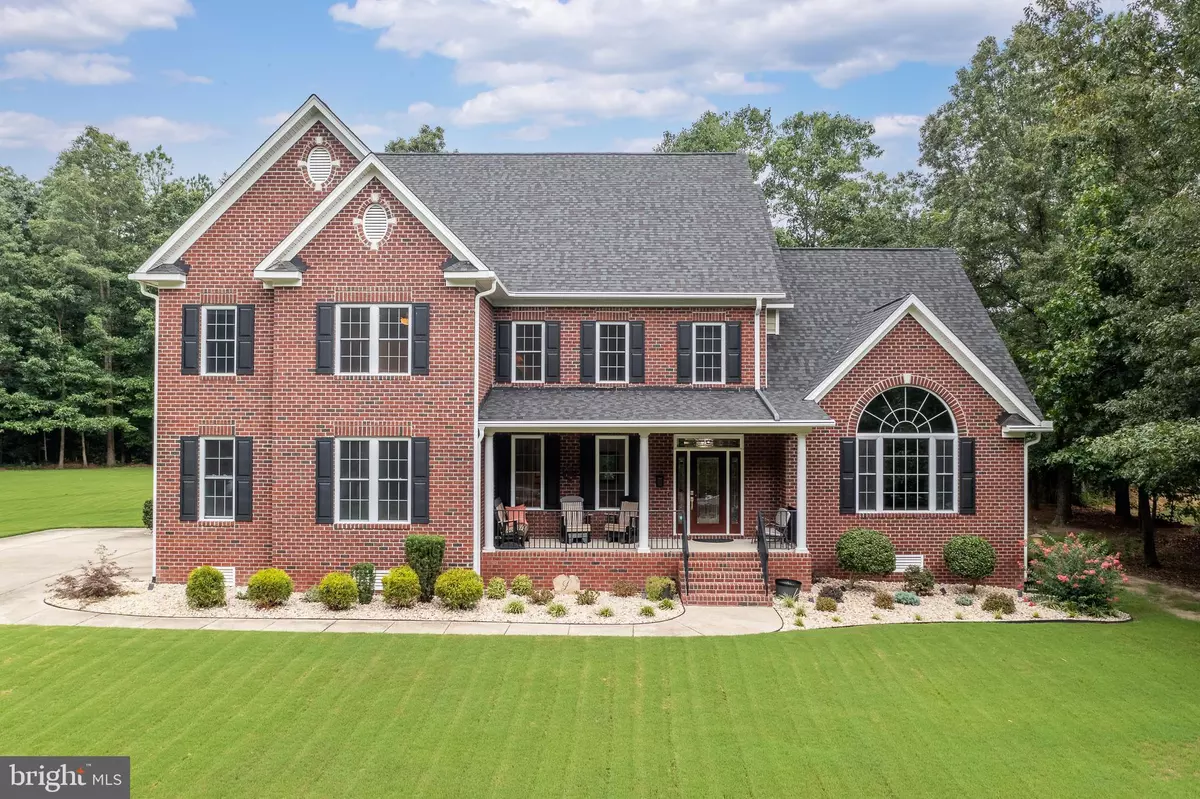$689,000
$689,000
For more information regarding the value of a property, please contact us for a free consultation.
12706 BALLATER PL Chesterfield, VA 23838
4 Beds
5 Baths
3,525 SqFt
Key Details
Sold Price $689,000
Property Type Single Family Home
Sub Type Detached
Listing Status Sold
Purchase Type For Sale
Square Footage 3,525 sqft
Price per Sqft $195
Subdivision None Available
MLS Listing ID VACF2000818
Sold Date 08/27/24
Style Other
Bedrooms 4
Full Baths 4
Half Baths 1
HOA Fees $40/ann
HOA Y/N Y
Abv Grd Liv Area 3,525
Originating Board BRIGHT
Year Built 2012
Annual Tax Amount $3,407
Tax Year 2022
Lot Size 1.010 Acres
Acres 1.01
Property Description
METICULOUSLY MAINTAINED Transitional Brick home nestled on a generous PREMIUM LOT in the highly sought-after HIGHLANDS community. As you enter through the grand foyer, you'll be greeted by SOARING CEILINGS, abundant NATURAL LIGHT, & ELEGANT HARDWOODS that create a warm & inviting ambiance throughout. The gracious formal rooms with BEAUTIFUL ARCHITECTURAL FEARTURES lead seamlessly into the STUNNING 2-STORY GREAT ROOM & well-appointed GOURMET KITCHEN. The kitchen is a chef's dream, featuring GRANITE countertops, CENTER ISLAND, BREAKFAST BAR, a convenient desk area that can double as a butler's pantry, & a charming EAT-IN MORNING ROOM w/ picturesque views of the private backyard. Functionality is enhanced by the adjacent mudroom & laundry room leading to the OVERSIZED 2-car garage, equipped w/ an overhead storage system. The FR is a delightful space, accentuated by a WALL OF WINDOWS & a cozy gas fireplace, perfect for hosting gatherings & creating timeless memories. The FIRST FLOOR PRIMARY BEDROOM features a LUXURIOUS ENSUITE & a generous walk-in closet. Venture upstairs to discover an open & airy center hall that overlooks the lower level, along w/ 3 add'l bedrooms, one of which could be used as a 2ND PRIMARY SUITE featuring a substantial walk-in closet & a deluxe ensuite. Abundant storage options are available, including a double-door linen closet & two sizable attics to keep you well organized. Stepping outside, you'll find the perfect setting for everyday enjoyment and outdoor entertaining. A custom fire pit w/ a comfortable semi-circular SEATING WALL, a charming COVERED PAVILION, & a 2-story HEATED GARAGE/SHED create a wonderful outdoor oasis, ideal for hosting gatherings or relaxing in style. The HIGHLANDS is an AWARD-WINNING COMMUNITY featuring an 18-hole championship GOLF COURSE, LAKE MARGARET, The Reserve Restaurant, pool, pickleball and tennis, nature trails, walking paths, two clubhouses, basketball, pavilion, & so much more. Sellers are offering a $2,000 price allowance towards kitchen appliances update. You will love the home and love the lifestyle of The Highlands.
Location
State VA
County Chesterfield
Zoning R25
Rooms
Main Level Bedrooms 4
Interior
Hot Water Tankless
Heating Zoned
Cooling Central A/C
Fireplaces Number 1
Fireplace Y
Heat Source Natural Gas
Exterior
Garage Garage - Side Entry, Additional Storage Area, Oversized
Garage Spaces 2.0
Waterfront N
Water Access N
Accessibility None
Attached Garage 2
Total Parking Spaces 2
Garage Y
Building
Story 2
Foundation Crawl Space
Sewer Public Septic
Water Public
Architectural Style Other
Level or Stories 2
Additional Building Above Grade
New Construction N
Schools
Elementary Schools Gates
Middle Schools Matoaca
High Schools Matoaca
School District Chesterfield County Public Schools
Others
Senior Community No
Tax ID 767641877000000
Ownership Fee Simple
SqFt Source Estimated
Special Listing Condition Standard
Read Less
Want to know what your home might be worth? Contact us for a FREE valuation!

Our team is ready to help you sell your home for the highest possible price ASAP

Bought with NON MEMBER • Non Subscribing Office

GET MORE INFORMATION





