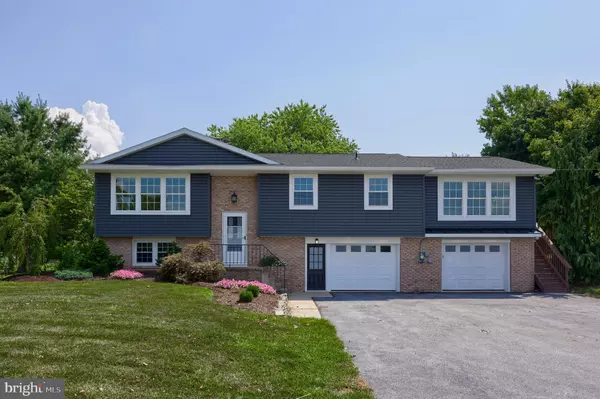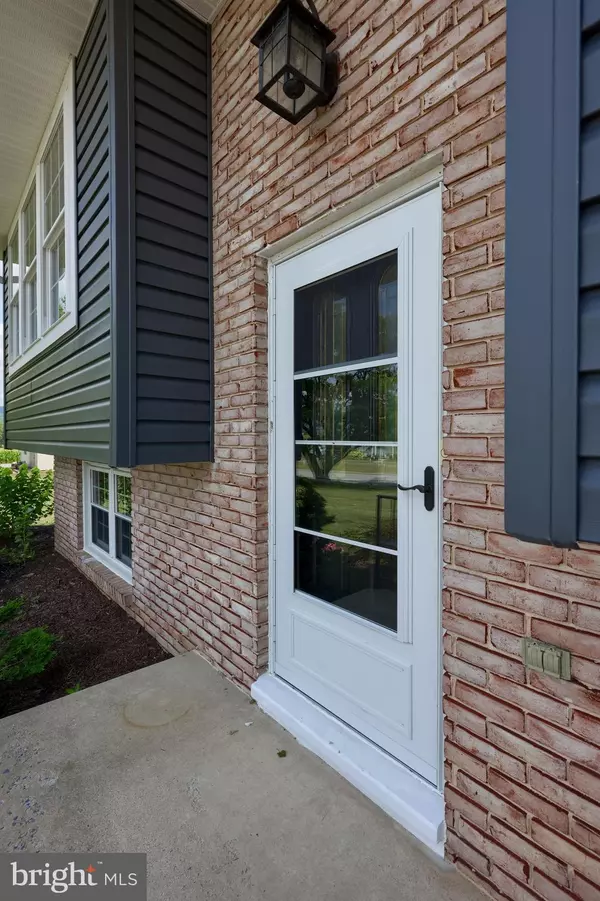$362,000
$350,000
3.4%For more information regarding the value of a property, please contact us for a free consultation.
1181 LITTLE MOUNTAIN RD Myerstown, PA 17067
3 Beds
2 Baths
2,209 SqFt
Key Details
Sold Price $362,000
Property Type Single Family Home
Sub Type Detached
Listing Status Sold
Purchase Type For Sale
Square Footage 2,209 sqft
Price per Sqft $163
Subdivision None Available
MLS Listing ID PABK2045898
Sold Date 08/27/24
Style Bi-level
Bedrooms 3
Full Baths 2
HOA Y/N N
Abv Grd Liv Area 1,659
Originating Board BRIGHT
Year Built 1976
Annual Tax Amount $3,669
Tax Year 2022
Lot Size 0.920 Acres
Acres 0.92
Property Description
Welcome to this newly remodeled 3 bedroom, 2 full bath bi-level home! Step inside to a bright foyer with fresh, clean steps leading to the main level. The living room, dining room, and kitchen flow effortlessly together creating a cohesive and welcoming area. The brand new kitchen cabinets offer great storage, featuring beautiful crown molding. The sleek granite counter tops have abundant counter space and are perfectly accented with a herring bone pattern tile backsplash. The living room is spacious with 3 large windows bringing in natural light and making the space feel open and airy. In the dinning room large sliding glass doors bring in tons of natural light and give you access a large covered patio, perfect for relaxing and entertaining. Down the hall you will find the 3 ample bedrooms and 2 full baths. The first bathroom has been updated with new flooring, a modern vanity, and tile shower surround. At the end of the hall is a second family room with its own large deck for enjoying the serene side yard. The lower level has a finished den. The laundry is accessible directly to the garage and the lower level landing. Two oversized garage spaces allow for organizing vehicles and home maintenance necessities. The level country lot can be enjoyed from the deck on the side of the home, and from the covered patio overlooking the backyard. Enjoy breathtaking sunsets from the front porch.
Location
State PA
County Berks
Area Bethel Twp (10230)
Zoning AP
Rooms
Other Rooms Living Room, Bedroom 2, Bedroom 3, Kitchen, Family Room, Bedroom 1, Recreation Room, Bathroom 1, Bathroom 2
Basement Full, Heated, Interior Access, Partially Finished, Walkout Level
Main Level Bedrooms 3
Interior
Interior Features Ceiling Fan(s), Kitchen - Eat-In, Floor Plan - Traditional, Recessed Lighting
Hot Water Propane
Heating Baseboard - Hot Water
Cooling Ductless/Mini-Split
Flooring Carpet, Laminated, Vinyl
Equipment Built-In Microwave, Dishwasher, Oven/Range - Electric
Fireplace N
Window Features Insulated,Replacement,Screens,Vinyl Clad
Appliance Built-In Microwave, Dishwasher, Oven/Range - Electric
Heat Source Propane - Owned
Laundry Lower Floor
Exterior
Exterior Feature Porch(es), Roof
Garage Basement Garage, Garage - Front Entry, Inside Access
Garage Spaces 6.0
Waterfront N
Water Access N
Roof Type Architectural Shingle
Street Surface Access - On Grade,Paved
Accessibility None
Porch Porch(es), Roof
Road Frontage Boro/Township
Attached Garage 2
Total Parking Spaces 6
Garage Y
Building
Lot Description Cleared, Front Yard, Level, Rear Yard, Road Frontage, Rural, SideYard(s)
Story 2
Foundation Block
Sewer On Site Septic
Water Well
Architectural Style Bi-level
Level or Stories 2
Additional Building Above Grade, Below Grade
Structure Type Dry Wall
New Construction N
Schools
High Schools Tulpehocken
School District Tulpehocken Area
Others
Senior Community No
Tax ID 30-3481-00-86-2285
Ownership Fee Simple
SqFt Source Estimated
Acceptable Financing Cash, Conventional, FHA, VA, USDA
Listing Terms Cash, Conventional, FHA, VA, USDA
Financing Cash,Conventional,FHA,VA,USDA
Special Listing Condition Standard
Read Less
Want to know what your home might be worth? Contact us for a FREE valuation!

Our team is ready to help you sell your home for the highest possible price ASAP

Bought with Keith Snyder • Kingsway Realty - Ephrata

GET MORE INFORMATION





