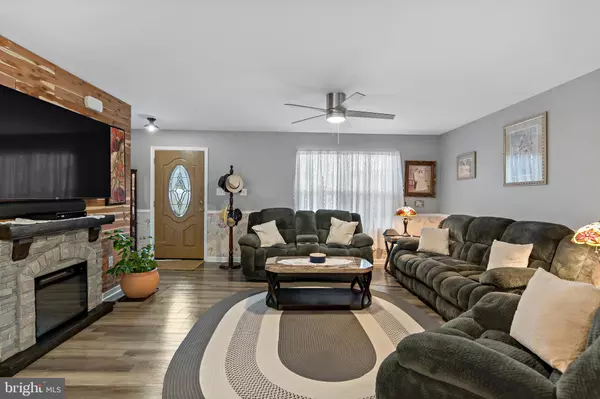$399,000
$399,000
For more information regarding the value of a property, please contact us for a free consultation.
73 COSTILLA WAY Hedgesville, WV 25427
4 Beds
3 Baths
2,044 SqFt
Key Details
Sold Price $399,000
Property Type Single Family Home
Sub Type Detached
Listing Status Sold
Purchase Type For Sale
Square Footage 2,044 sqft
Price per Sqft $195
Subdivision Cardinal Pointe
MLS Listing ID WVBE2025732
Sold Date 08/27/24
Style Colonial
Bedrooms 4
Full Baths 2
Half Baths 1
HOA Fees $25/ann
HOA Y/N Y
Abv Grd Liv Area 2,044
Originating Board BRIGHT
Year Built 2022
Annual Tax Amount $2,511
Tax Year 2022
Lot Size 7,875 Sqft
Acres 0.18
Property Description
Located in very desirable location of Cardinal Point S/D -Spring Mills. This colonial-style home has undergone numerous upgrades, making it a truly enticing property. With 4 bedrooms and 2.5 baths, this residence offers a spacious and comfortable living experience.
As you enter, you'll be greeted by an open-concept main level featuring a large great room seamlessly connected to the dining room and a kitchen adorned with granite countertops, ample cabinets, and an oversized granite island.
The garage entry leads to a versatile flex room and a powder room, providing an ideal space for a home office or hobby area. Moving upstairs, you'll find a generously sized primary owner's suite, three additional large bedrooms, a full bathroom, and a convenient laundry room equipped with a washer/dryer.
One of the highlights of this home is the enticing all-season room, perfect for enjoying both summer and winter days. Step outside onto the composite deck accessible from the kitchen/dining area to further enhance your outdoor experience.
The seller has invested in key upgrades, including new appliances and a tankless hot water heater for improved energy efficiency. Addressing the local water conditions, a whole house filter and a salt-free water softener have been added.
Safety and accessibility have been enhanced with a replaced front door, safety rails, and the convenience of a chair lift to the second floor (which can be removed if preferred by the new owner).
This home is not only move-in ready but also offers a blend of modern amenities and thoughtful upgrades. Don't miss the opportunity to explore and appreciate the convenience and charm this property has to offer.
Location
State WV
County Berkeley
Zoning RESIDENTIAL
Rooms
Other Rooms Living Room, Dining Room, Primary Bedroom, Bedroom 2, Bedroom 3, Bedroom 4, Kitchen, Sun/Florida Room, Office, Primary Bathroom, Full Bath, Half Bath
Basement Daylight, Partial, Full, Poured Concrete, Sump Pump, Unfinished, Rough Bath Plumb
Interior
Interior Features Carpet, Combination Kitchen/Dining, Floor Plan - Open, Kitchen - Island, Kitchen - Table Space, Primary Bath(s), Walk-in Closet(s), Pantry, Family Room Off Kitchen, Kitchen - Eat-In, Dining Area, Attic, Ceiling Fan(s), Chair Railings, Bathroom - Tub Shower, Upgraded Countertops
Hot Water Electric, Tankless
Heating Heat Pump(s), Programmable Thermostat
Cooling Central A/C, Programmable Thermostat
Flooring Carpet, Vinyl, Luxury Vinyl Plank
Equipment Washer, Built-In Microwave, Cooktop, Dishwasher, Disposal, Dryer, Exhaust Fan, Freezer, Icemaker, Refrigerator, Water Heater - Tankless
Appliance Washer, Built-In Microwave, Cooktop, Dishwasher, Disposal, Dryer, Exhaust Fan, Freezer, Icemaker, Refrigerator, Water Heater - Tankless
Heat Source Electric
Laundry Washer In Unit, Dryer In Unit, Upper Floor
Exterior
Exterior Feature Deck(s), Patio(s)
Parking Features Garage - Front Entry, Garage Door Opener
Garage Spaces 2.0
Water Access N
Accessibility None
Porch Deck(s), Patio(s)
Attached Garage 2
Total Parking Spaces 2
Garage Y
Building
Story 3
Foundation Concrete Perimeter
Sewer Public Sewer
Water Public
Architectural Style Colonial
Level or Stories 3
Additional Building Above Grade
New Construction N
Schools
School District Berkeley County Schools
Others
Senior Community No
Tax ID 0202009S0031000
Ownership Fee Simple
SqFt Source Estimated
Security Features Exterior Cameras
Acceptable Financing Cash, Conventional, FHA, USDA, VA
Listing Terms Cash, Conventional, FHA, USDA, VA
Financing Cash,Conventional,FHA,USDA,VA
Special Listing Condition Standard
Read Less
Want to know what your home might be worth? Contact us for a FREE valuation!

Our team is ready to help you sell your home for the highest possible price ASAP

Bought with Courtney Jenkins • Pearson Smith Realty, LLC

GET MORE INFORMATION





