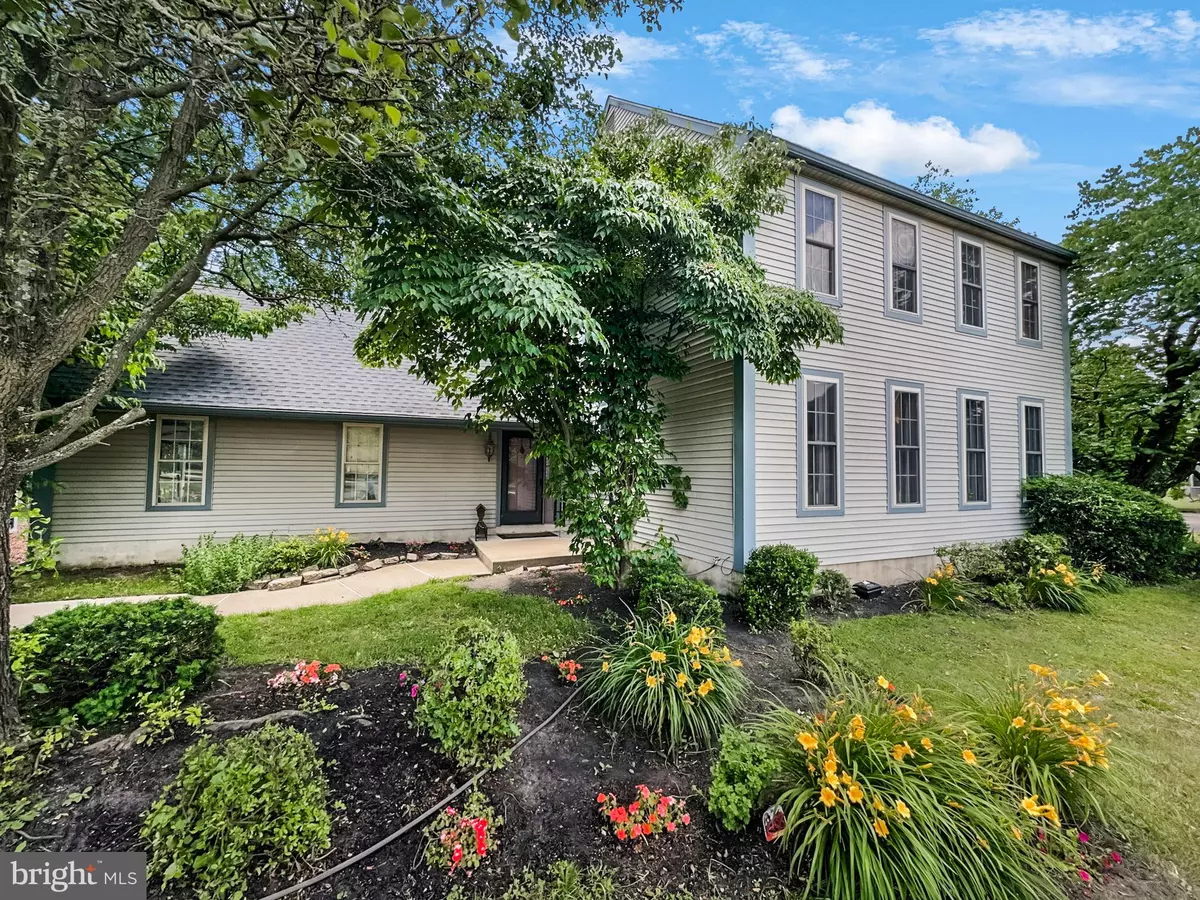$425,000
$425,000
For more information regarding the value of a property, please contact us for a free consultation.
1006 SASSAFRAS SHORE RD Elmer, NJ 08318
4 Beds
3 Baths
2,248 SqFt
Key Details
Sold Price $425,000
Property Type Single Family Home
Sub Type Detached
Listing Status Sold
Purchase Type For Sale
Square Footage 2,248 sqft
Price per Sqft $189
Subdivision Palatine Lake
MLS Listing ID NJSA2011340
Sold Date 08/26/24
Style Salt Box
Bedrooms 4
Full Baths 2
Half Baths 1
HOA Fees $63/ann
HOA Y/N Y
Abv Grd Liv Area 2,248
Originating Board BRIGHT
Year Built 1984
Annual Tax Amount $10,754
Tax Year 2023
Lot Size 0.660 Acres
Acres 0.66
Property Description
Experience the unbeatable lifestyle at 1006 Sassafras Shore Road in the coveted Palatine Lake community. This charming 4-bedroom, 2.5-bathroom home spans 2,248 square feet and is situated on one of the most pristine corner lots in the neighborhood, featuring 0.66 acres of beautifully manicured lawn and landscaping. In 2019, the sellers expanded the living room by 210 square feet, creating a beautiful, flowing floor plan that opens up the kitchen and living room spaces, while making the home one of the largest in the community. The addition includes a gorgeous brick woodburning fireplace and allows for an oversized island in the kitchen. The gourmet kitchen is equipped with top-of-the-line appliances including a Z-Line range and a smart refrigerator, perfect for culinary enthusiasts. The home features elegant details such as crown moldings, hardwood flooring, custom wainscotting, and other high-end finishes that add a touch of sophistication throughout.
The first floor includes a living room, kitchen, dining room, family room, foyer entryway, laundry area, and a half bathroom. On the second floor, you’ll find the primary suite with its own ensuite bathroom, along with three large bedrooms, and a hallway full bathroom. The partially improved basement provides additional living space and ample storage. Outside, the spacious patio area is ideal for entertaining guests or enjoying your morning coffee, while creating yet another distinct, custom improvement to this home not found typically in the neighborhood.
Palatine Lake Community amenities include a pool, playground, volleyball, picnic table areas, tennis courts, canoes, recreation areas, and lake access, enhancing the lifestyle of this phenomenal home. With a roof that is only three years old, furnace and water heater that are only 5 years old, as well as many other meticulously maintained details, this property showcases pride in homeownership and is ready for you to call it home. Schedule a showing today and see for yourself the charm and quality that 1006 Sassafras Shore Road has to offer!
Location
State NJ
County Salem
Area Pittsgrove Twp (21711)
Zoning RESIDENTIAL
Rooms
Other Rooms Living Room, Dining Room, Kitchen, Family Room, Basement, Foyer, Half Bath
Basement Full, Improved
Interior
Interior Features Crown Moldings, Dining Area, Family Room Off Kitchen, Kitchen - Island, Primary Bath(s), Bathroom - Stall Shower, Wood Floors
Hot Water Natural Gas
Heating Forced Air
Cooling Central A/C
Fireplaces Number 1
Fireplaces Type Brick, Wood
Equipment Built-In Range, Microwave
Fireplace Y
Appliance Built-In Range, Microwave
Heat Source Natural Gas
Laundry Has Laundry, Main Floor
Exterior
Parking Features Garage - Side Entry
Garage Spaces 2.0
Amenities Available Lake, Non-Lake Recreational Area, Tennis Courts, Water/Lake Privileges
Water Access N
Accessibility None
Attached Garage 2
Total Parking Spaces 2
Garage Y
Building
Story 2
Foundation Block
Sewer Private Septic Tank
Water Private
Architectural Style Salt Box
Level or Stories 2
Additional Building Above Grade, Below Grade
New Construction N
Schools
Elementary Schools Olivet
Middle Schools Pittsgrove Twp. M.S.
High Schools Arthur P. Schalick H.S.
School District Pittsgrove Township Public Schools
Others
Senior Community No
Tax ID 11-01514-00007
Ownership Fee Simple
SqFt Source Assessor
Acceptable Financing Cash, Conventional, FHA, VA
Listing Terms Cash, Conventional, FHA, VA
Financing Cash,Conventional,FHA,VA
Special Listing Condition Standard
Read Less
Want to know what your home might be worth? Contact us for a FREE valuation!

Our team is ready to help you sell your home for the highest possible price ASAP

Bought with Jill Santandrea • Exit Realty Defined

GET MORE INFORMATION





