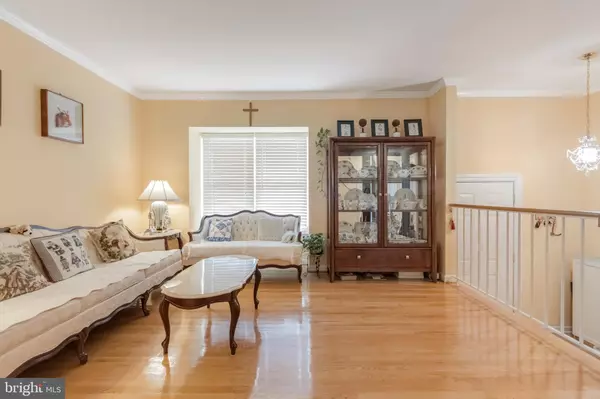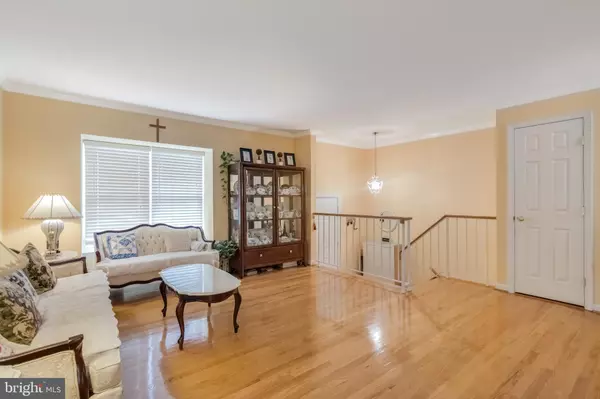$625,000
$629,900
0.8%For more information regarding the value of a property, please contact us for a free consultation.
6179 GREEN HOLLOW CT Springfield, VA 22152
4 Beds
4 Baths
2,142 SqFt
Key Details
Sold Price $625,000
Property Type Townhouse
Sub Type Interior Row/Townhouse
Listing Status Sold
Purchase Type For Sale
Square Footage 2,142 sqft
Price per Sqft $291
Subdivision The Timbers
MLS Listing ID VAFX2191698
Sold Date 08/26/24
Style Colonial
Bedrooms 4
Full Baths 3
Half Baths 1
HOA Fees $93/qua
HOA Y/N Y
Abv Grd Liv Area 1,428
Originating Board BRIGHT
Year Built 1984
Annual Tax Amount $6,129
Tax Year 2024
Lot Size 1,447 Sqft
Acres 0.03
Property Description
OPEN HOUSE SUN 7/21 12-3pm. SHOWING STARTING FRIDAY!
Welcome to this beautiful and sunny townhome in West Springfield that has 4 bedrooms with 3.5 baths! The main and upper levels feature gleaming hardwood floors throughout. The granite-countered kitchen and separate dining room lead to the spacious deck which boasts beautiful, natural views along with lush trees in the fenced backyard. Walkout basement has a bedroom, a recreation room perfect for family gatherings, and a full bath. Only 5-7 minute drive from West Springfield HS. Ample parking outside. Great location, enjoy being just minutes away from shopping centers, various restaurants, and easy access to Braddock Rd, Fairfax County Pkwy, I-95, I-495. UPDATE FEATURES : ROOF-2023, HVAC-2022, master bathroom and a hallway bath-2022, front door, storm door, each room door-2022, kitchen ceiling recessed lights-2018 and much more.
DON'T MISS OUT A GREAT OPPORTUNITY TO COME BY AND SEE IT!
Location
State VA
County Fairfax
Zoning 181
Direction South
Rooms
Other Rooms Dining Room, Primary Bedroom, Bedroom 2, Bedroom 3, Bedroom 4, Kitchen, Game Room, Family Room, Foyer, Laundry, Utility Room
Basement Outside Entrance, Rear Entrance, Daylight, Full, Fully Finished, Walkout Level
Interior
Interior Features Built-Ins, Crown Moldings, Dining Area, Kitchen - Table Space, Window Treatments, Wood Floors
Hot Water Electric
Heating Heat Pump(s)
Cooling Central A/C
Flooring Hardwood
Equipment Dishwasher, Disposal, Dryer, Exhaust Fan, Microwave, Oven/Range - Electric, Refrigerator, Washer
Fireplace N
Window Features Screens
Appliance Dishwasher, Disposal, Dryer, Exhaust Fan, Microwave, Oven/Range - Electric, Refrigerator, Washer
Heat Source Electric
Exterior
Exterior Feature Deck(s), Patio(s)
Garage Spaces 1.0
Parking On Site 1
Fence Fully
Utilities Available Cable TV Available
Amenities Available Pool - Outdoor, Tot Lots/Playground
Water Access N
View Trees/Woods
Roof Type Asphalt
Accessibility Level Entry - Main, Other
Porch Deck(s), Patio(s)
Total Parking Spaces 1
Garage N
Building
Lot Description Backs to Trees, Cul-de-sac, No Thru Street, Trees/Wooded, Private
Story 3
Foundation Concrete Perimeter
Sewer Public Sewer
Water Public
Architectural Style Colonial
Level or Stories 3
Additional Building Above Grade, Below Grade
Structure Type Vaulted Ceilings
New Construction N
Schools
Elementary Schools Cardinal Forest
Middle Schools Irving
High Schools West Springfield
School District Fairfax County Public Schools
Others
HOA Fee Include Management,Trash,Pool(s)
Senior Community No
Tax ID 0793 17 0326B
Ownership Fee Simple
SqFt Source Assessor
Security Features Main Entrance Lock,Smoke Detector
Acceptable Financing Cash, Conventional, FHA, VA, Other
Listing Terms Cash, Conventional, FHA, VA, Other
Financing Cash,Conventional,FHA,VA,Other
Special Listing Condition Standard
Read Less
Want to know what your home might be worth? Contact us for a FREE valuation!

Our team is ready to help you sell your home for the highest possible price ASAP

Bought with Vikas Chaudhary • Samson Properties
GET MORE INFORMATION





