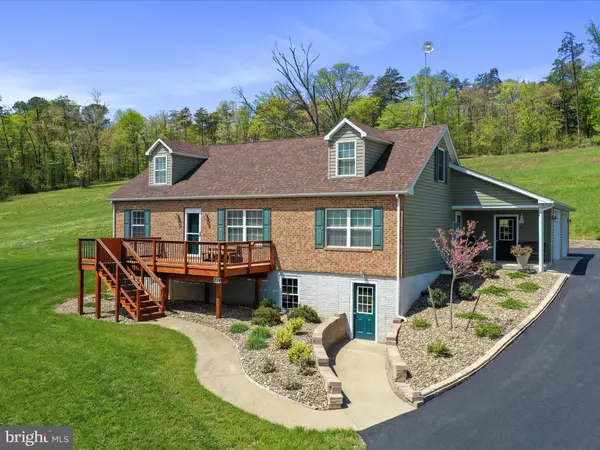$675,000
$675,000
For more information regarding the value of a property, please contact us for a free consultation.
214 GOUGH RD Winchester, VA 22602
4 Beds
3 Baths
2,400 SqFt
Key Details
Sold Price $675,000
Property Type Single Family Home
Sub Type Detached
Listing Status Sold
Purchase Type For Sale
Square Footage 2,400 sqft
Price per Sqft $281
Subdivision Long Ridge Estates
MLS Listing ID VAFV2020152
Sold Date 08/23/24
Style Cape Cod
Bedrooms 4
Full Baths 3
HOA Y/N N
Abv Grd Liv Area 2,400
Originating Board BRIGHT
Year Built 2016
Annual Tax Amount $2,140
Tax Year 2022
Lot Size 5.000 Acres
Acres 5.0
Property Description
Great opportunity to own your own piece of heaven! This 4-bedroom 3 full bath Cape Cod home has all you can ask for with a peaceful and private setting offering pastoral views, just minutes to Valley Health and Rt37 is just waiting for you! This home offers main level living with a spacious primary suite, 2 additional bedrooms with a split bedroom design for added privacy, and a full bath. This home offers lots of natural lighting throughout! Large living room that opens to kitchen and dining area. The kitchen offers beautiful cabinetry, gorgeous granite countertops, stainless steel appliances, recessed lighting, a large island, and a separate laundry/mudroom just off the kitchen! Sit and relax on the beautiful 14 x 22 screened porch with your morning cup of joe just off the dining area! You will fall in love with this room! The upper level boasts a 4th bedroom and bath (2nd primary suite if you like) with a family room area or office space. The lower level is a full unfinished basement that you can finish to your liking or use for storage! The attached oversized 2 car garage is fully finished and heated! Plus, the detached 40 X 50 garage offers its own electrical service, LED lights, 220 welder plugs, insulated 10 x 10 garage door w/opener and remotes, insulated windows, and attic storage. Great for the car enthusiast, mechanic, or your farm equipment! The Propane tank is owned and will convey with the property. Internet is available through Winchester Wireless. See documents for more information. Home is also listed on 10 acres/5 acres with house and extra five-acre lot next door.
Location
State VA
County Frederick
Zoning AGRICULTURAL
Rooms
Other Rooms Living Room, Primary Bedroom, Bedroom 2, Bedroom 3, Bedroom 4, Kitchen, Family Room, Basement, Primary Bathroom, Full Bath
Basement Full, Unfinished, Walkout Level, Space For Rooms, Daylight, Full, Windows
Main Level Bedrooms 3
Interior
Interior Features Carpet, Ceiling Fan(s), Combination Kitchen/Dining, Crown Moldings, Entry Level Bedroom, Floor Plan - Open, Kitchen - Country, Kitchen - Eat-In, Kitchen - Island, Pantry, Primary Bath(s), Walk-in Closet(s), Water Treat System, Wood Floors, Chair Railings, Dining Area, Recessed Lighting, Upgraded Countertops, Window Treatments
Hot Water Electric
Heating Heat Pump - Gas BackUp
Cooling Central A/C, Ceiling Fan(s)
Equipment Built-In Microwave, Dishwasher, Disposal, Dryer - Electric, Icemaker, Refrigerator, Stove, Washer, Water Conditioner - Owned, Water Heater
Fireplace N
Appliance Built-In Microwave, Dishwasher, Disposal, Dryer - Electric, Icemaker, Refrigerator, Stove, Washer, Water Conditioner - Owned, Water Heater
Heat Source Electric, Propane - Owned
Laundry Main Floor, Washer In Unit, Dryer In Unit
Exterior
Exterior Feature Porch(es), Enclosed, Screened, Deck(s)
Parking Features Garage Door Opener, Oversized
Garage Spaces 18.0
Water Access N
View Pasture, Mountain, Scenic Vista
Accessibility None
Porch Porch(es), Enclosed, Screened, Deck(s)
Attached Garage 2
Total Parking Spaces 18
Garage Y
Building
Lot Description Landscaping, Backs to Trees, Premium
Story 3
Foundation Concrete Perimeter
Sewer On Site Septic
Water Well, Private
Architectural Style Cape Cod
Level or Stories 3
Additional Building Above Grade, Below Grade
New Construction N
Schools
School District Frederick County Public Schools
Others
Senior Community No
Tax ID 60 2 5D
Ownership Fee Simple
SqFt Source Estimated
Acceptable Financing Cash, Conventional, FHA, VA
Horse Property Y
Listing Terms Cash, Conventional, FHA, VA
Financing Cash,Conventional,FHA,VA
Special Listing Condition Standard
Read Less
Want to know what your home might be worth? Contact us for a FREE valuation!

Our team is ready to help you sell your home for the highest possible price ASAP

Bought with Carolyn A Young • Samson Properties

GET MORE INFORMATION





