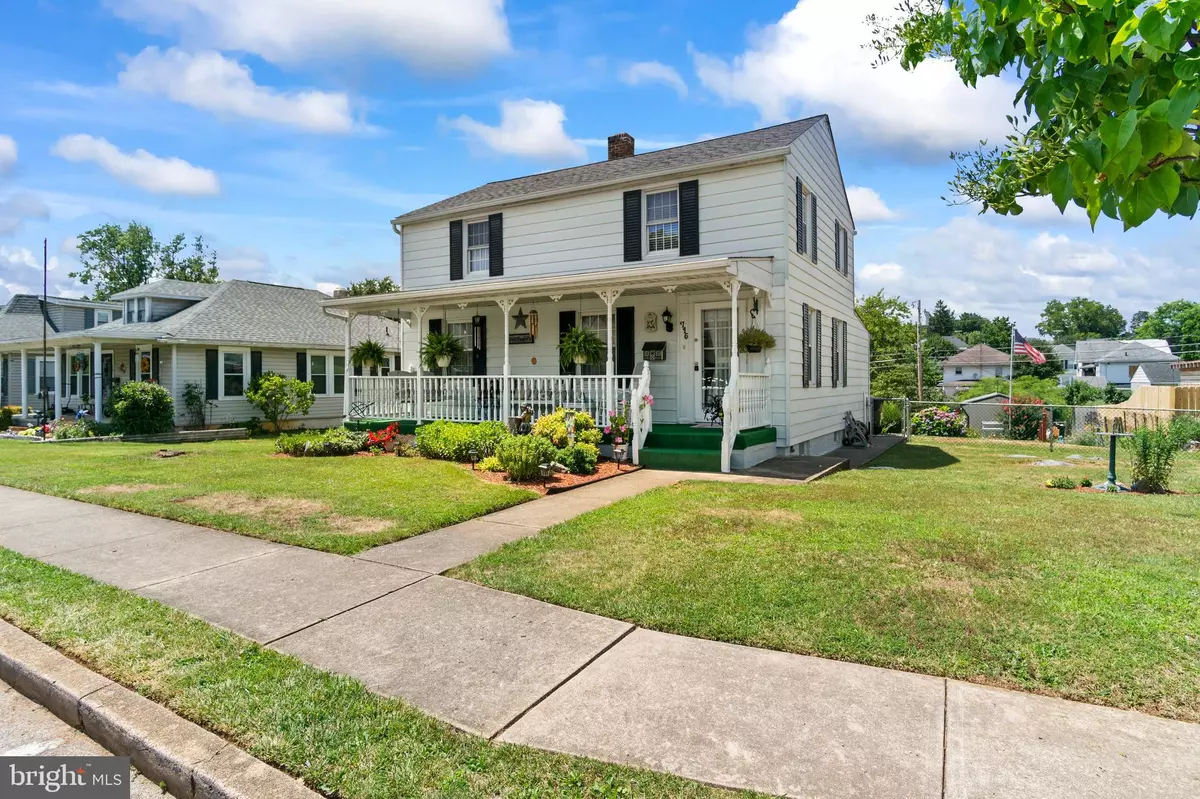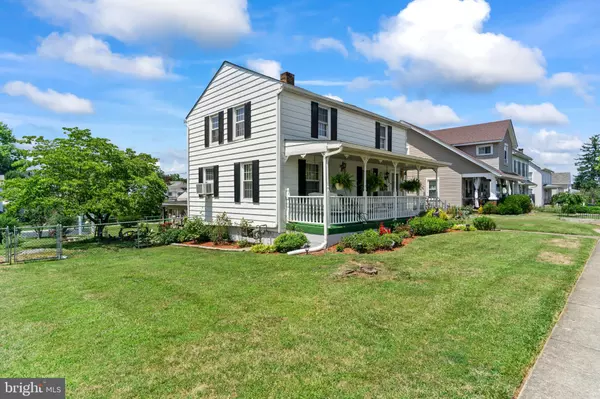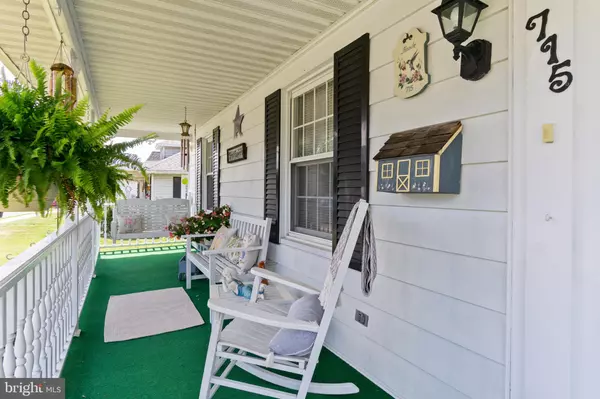$265,000
$264,900
For more information regarding the value of a property, please contact us for a free consultation.
715 MARYLAND AVE Hagerstown, MD 21740
3 Beds
1 Bath
1,792 SqFt
Key Details
Sold Price $265,000
Property Type Single Family Home
Sub Type Detached
Listing Status Sold
Purchase Type For Sale
Square Footage 1,792 sqft
Price per Sqft $147
Subdivision Hagerstown
MLS Listing ID MDWA2023012
Sold Date 08/21/24
Style Colonial
Bedrooms 3
Full Baths 1
HOA Y/N N
Abv Grd Liv Area 1,232
Originating Board BRIGHT
Year Built 1938
Annual Tax Amount $2,621
Tax Year 2024
Lot Size 0.258 Acres
Acres 0.26
Property Description
"WELCOME HOME" LOVINGLY CARED-FOR AND WONDERFULLY MAINTAINED FOR 59 YEARS!! THIS WILL REMIND YOU OF GRANDMA'S...YOU FEEL AT HOME AS SOON AS YOU WALK IN! THIS PROPERTY IS A TOTAL OF THREE (3) TOWN LOTS, SO YOU HAVE SO MUCH PRIVACY AND YARD. FULLY FENCED, OFF ALLEY PAVED PARKING PAD AND A BIG YARD YOU WILL ENJOY...CHECK OUT THE PICS! NEW ROOF IN 2021! MAIN LEVEL HAS FORMAL LR, DR AND KITCHEN WITH A DEN THAT LEADS TO A COVERED BACK PORCH! UPPER LEVEL HAS THREE GOOD SIZED BEDROOMS AND THE BATH. HARDWOOD FLOORS THROUGHOUT THE MAIN AND UPPER LEVELS! KITCHEN HAS GARDEN WINDOW, HESS BUILT CABINETS AND ALL APPLIANCES INCL A STOVE W/ DOUBLE OVENS. LOWER LEVEL HAS A COMFY FAMILY ROOM TO GATHER AND HANDY UTILITY ROOM W/ STORAGE. STAIRS LEAD UP TO OUTSIDE COVERED PATIO W/ PICNIC TABLE AND LOTS OF ROOM TO RELAX. THIS IS A VERY SPECIAL HOME...INSIDE AND OUT!
Location
State MD
County Washington
Zoning RMOD
Rooms
Other Rooms Living Room, Dining Room, Bedroom 2, Bedroom 3, Kitchen, Family Room, Den, Bedroom 1, Utility Room, Bathroom 1
Basement Connecting Stairway, Partially Finished, Outside Entrance, Walkout Stairs
Interior
Interior Features Ceiling Fan(s), Chair Railings, Crown Moldings, Floor Plan - Traditional, Kitchen - Eat-In, Tub Shower, Window Treatments, Wood Floors
Hot Water Natural Gas
Heating Forced Air
Cooling Window Unit(s)
Flooring Hardwood
Equipment Built-In Microwave, Dishwasher, Disposal, Dryer - Gas, Icemaker, Oven - Double, Refrigerator, Stove, Washer, Water Heater
Fireplace N
Appliance Built-In Microwave, Dishwasher, Disposal, Dryer - Gas, Icemaker, Oven - Double, Refrigerator, Stove, Washer, Water Heater
Heat Source Oil
Laundry Has Laundry, Lower Floor
Exterior
Garage Spaces 2.0
Fence Fully
Water Access N
Roof Type Architectural Shingle
Accessibility Other
Total Parking Spaces 2
Garage N
Building
Lot Description Landscaping, Open, Pond, Premium, Rear Yard, SideYard(s)
Story 3
Foundation Block
Sewer Public Sewer
Water Public
Architectural Style Colonial
Level or Stories 3
Additional Building Above Grade, Below Grade
New Construction N
Schools
School District Washington County Public Schools
Others
Senior Community No
Tax ID 2203011879
Ownership Fee Simple
SqFt Source Assessor
Special Listing Condition Standard
Read Less
Want to know what your home might be worth? Contact us for a FREE valuation!

Our team is ready to help you sell your home for the highest possible price ASAP

Bought with Helene K Zrihen • Berkshire Hathaway HomeServices PenFed Realty
GET MORE INFORMATION





