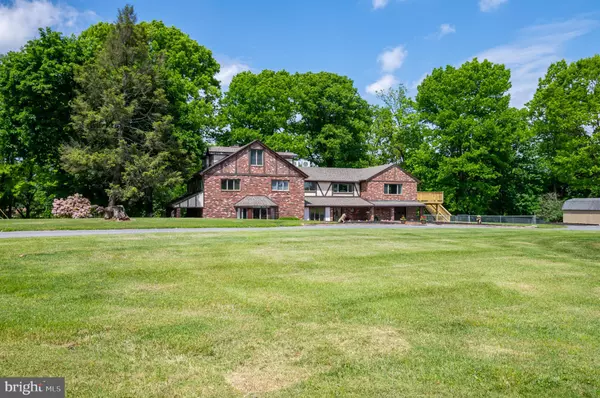$749,000
$749,000
For more information regarding the value of a property, please contact us for a free consultation.
166 HEIDEL RD Robesonia, PA 19551
5 Beds
5 Baths
3,897 SqFt
Key Details
Sold Price $749,000
Property Type Single Family Home
Sub Type Detached
Listing Status Sold
Purchase Type For Sale
Square Footage 3,897 sqft
Price per Sqft $192
Subdivision None Available
MLS Listing ID PABK2043226
Sold Date 08/19/24
Style Tudor
Bedrooms 5
Full Baths 3
Half Baths 2
HOA Y/N N
Abv Grd Liv Area 3,897
Originating Board BRIGHT
Year Built 1971
Annual Tax Amount $8,245
Tax Year 2023
Lot Size 9.930 Acres
Acres 9.93
Lot Dimensions 0.00 x 0.00
Property Description
Looking for privacy…you just found it! This brick 3-story tudor sits on 9.93 acres and has 5 bedrooms and 3 Full baths and 2 half baths with over 3,800 square feet of living space, including an in-law suite/multi-generational/recreation room! A tree-lined driveway leads you into a circular drive and to the large brick stairs and patio which takes you into the tiled foyer of this sprawling home. The main level of this home has a very large living room with hardwood flooring, recessed lighting, vaulted ceiling, crown molding and 2 sets of French doors to a huge side deck. The formal dining room continues the hardwood and has a vaulted, beamed ceiling and large windows for tons of natural light. The custom kitchen comes with stainless steel appliances, farmers sink, granite counters and tile backsplash and large center island with cooktop and seating. The primary ensuite is quite spacious with beamed ceiling and full bath with a double bowl vanity, beautiful glass shower and radiant floor heat. There are two additional spacious bedrooms and a full hall bath on this level. The 3rd floor has an additional bedroom and half bath. The ground floor of this stunning home holds the separate in-law suite, which has its own entrance, a spiral staircase and a very spacious living room with a huge bay window and brick, wood burning fireplace and is open to the kitchen with stainless steel appliances, granite countertops and wood flooring, as well as access to a covered patio and dining area. There is a spacious bedroom and a full bath. A powder room, large utility room and laundry room finish off this level. Additional amenities include central vacuum, a 1,960 square foot heated garage/shop with 3 overhead doors, a fenced yard, large underground fencing and storage shed. Abundant wildlife and tranquil setting will want you to call this one home!
Location
State PA
County Berks
Area North Heidelberg Twp (10250)
Zoning AP
Rooms
Other Rooms Living Room, Dining Room, Primary Bedroom, Bedroom 2, Bedroom 4, Kitchen, Family Room, Foyer, Bedroom 1, In-Law/auPair/Suite, Laundry, Utility Room, Primary Bathroom, Half Bath
Main Level Bedrooms 1
Interior
Interior Features 2nd Kitchen, Additional Stairway, Breakfast Area, Carpet, Ceiling Fan(s), Central Vacuum, Crown Moldings, Entry Level Bedroom, Exposed Beams, Family Room Off Kitchen, Floor Plan - Open, Formal/Separate Dining Room, Kitchen - Eat-In, Kitchen - Gourmet, Kitchen - Island, Kitchen - Table Space, Primary Bath(s), Recessed Lighting, Spiral Staircase, Stall Shower, Tub Shower, Upgraded Countertops
Hot Water Electric
Heating Forced Air
Cooling Ductless/Mini-Split
Flooring Carpet, Ceramic Tile, Luxury Vinyl Plank
Fireplaces Number 1
Fireplaces Type Wood, Brick
Equipment Built-In Microwave, Built-In Range, Central Vacuum, Oven - Double, Oven - Self Cleaning, Cooktop, Dishwasher, Oven - Wall
Fireplace Y
Appliance Built-In Microwave, Built-In Range, Central Vacuum, Oven - Double, Oven - Self Cleaning, Cooktop, Dishwasher, Oven - Wall
Heat Source Propane - Owned
Laundry Main Floor
Exterior
Exterior Feature Deck(s), Patio(s), Porch(es)
Parking Features Garage - Front Entry, Inside Access
Garage Spaces 14.0
Utilities Available Cable TV, Phone
Water Access N
Roof Type Pitched,Shingle
Accessibility None
Porch Deck(s), Patio(s), Porch(es)
Attached Garage 1
Total Parking Spaces 14
Garage Y
Building
Lot Description Backs to Trees, Front Yard, Landscaping, Not In Development, Private, Rear Yard, Rural, Secluded, SideYard(s)
Story 3
Foundation Slab
Sewer On Site Septic
Water Well
Architectural Style Tudor
Level or Stories 3
Additional Building Above Grade, Below Grade
Structure Type Vaulted Ceilings
New Construction N
Schools
School District Conrad Weiser Area
Others
Senior Community No
Tax ID 50-4358-01-38-7210
Ownership Fee Simple
SqFt Source Assessor
Acceptable Financing Cash, Conventional, VA
Listing Terms Cash, Conventional, VA
Financing Cash,Conventional,VA
Special Listing Condition Standard
Read Less
Want to know what your home might be worth? Contact us for a FREE valuation!

Our team is ready to help you sell your home for the highest possible price ASAP

Bought with Amber M Buchanan • Realty One Group Restore - Collegeville
GET MORE INFORMATION





