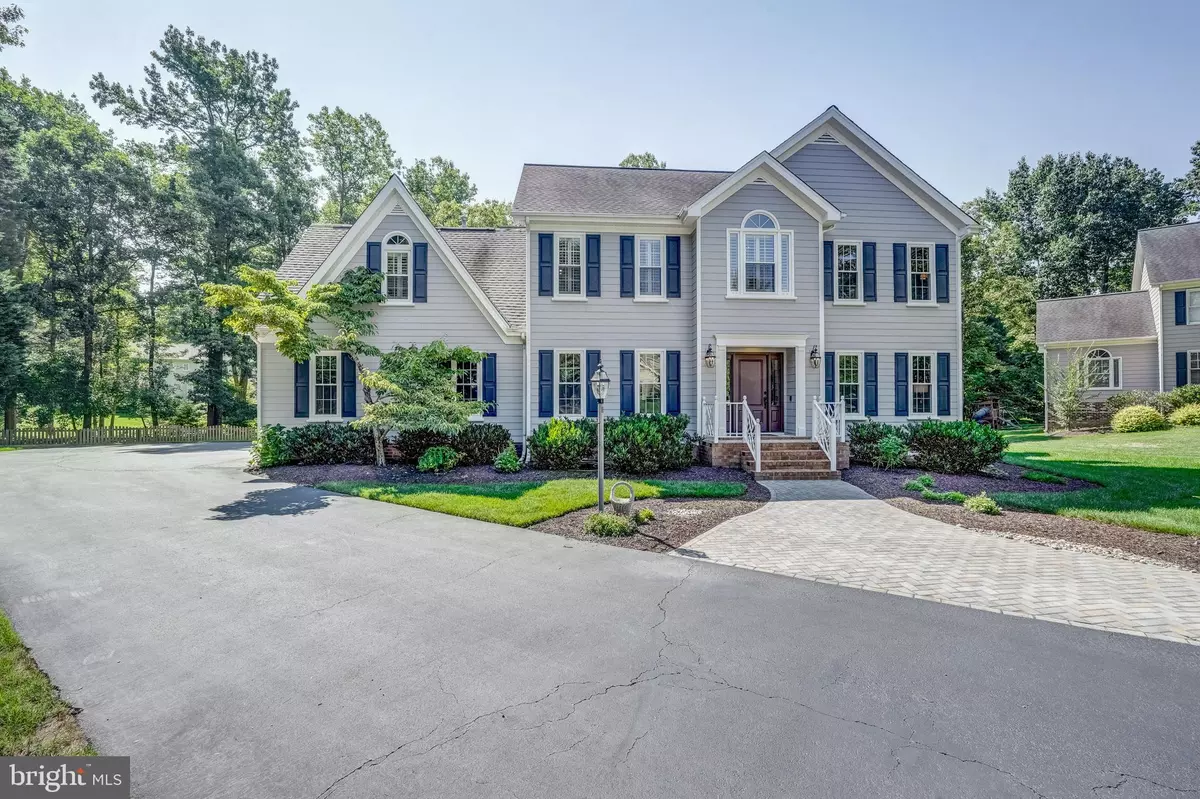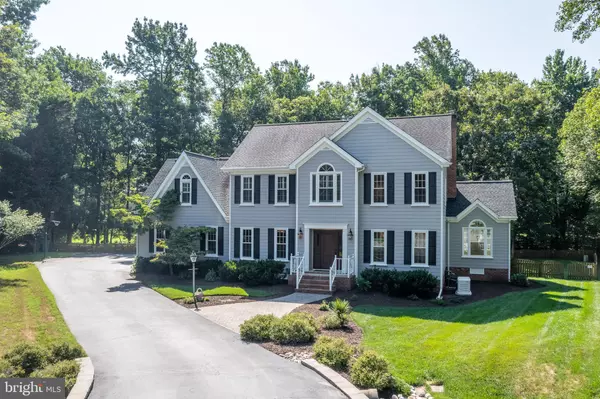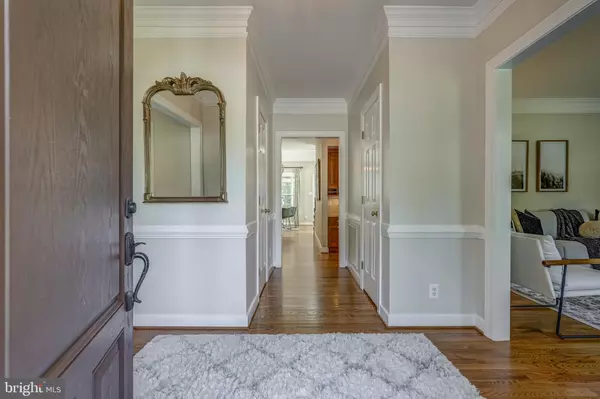$730,000
$675,000
8.1%For more information regarding the value of a property, please contact us for a free consultation.
12801 TRENADIER CIR Midlothian, VA 23113
4 Beds
3 Baths
2,938 SqFt
Key Details
Sold Price $730,000
Property Type Single Family Home
Sub Type Detached
Listing Status Sold
Purchase Type For Sale
Square Footage 2,938 sqft
Price per Sqft $248
Subdivision Roxshire
MLS Listing ID VACF2000822
Sold Date 08/16/24
Style Transitional
Bedrooms 4
Full Baths 2
Half Baths 1
HOA Y/N N
Abv Grd Liv Area 2,938
Originating Board BRIGHT
Year Built 1994
Annual Tax Amount $3,102
Tax Year 2022
Lot Size 0.770 Acres
Acres 0.77
Property Sub-Type Detached
Property Description
RemarksEVERYTHING OLD IS NEW AND IMPROVED in this wonderful family home, located on a quiet cul de sac street in the desirable ROXSHIRE subdivision. Situated on a spacious, park-like lot, with a newly EXTENDED DRIVEWAY, newly INSULATED GARAGE, newly installed HARDIPLANK SIDING with NEW INSULATED WINDOWS & FRONT DOOR, a beautiful fenced in backyard, a screened in porch, a paver patio and large back deck, this property provides the perfect place to call home both for everyday living & entertaining. Inside you'll find gracious formal rooms, all in neutral tones w/beautiful architectural details and pretty hardwoods along with a nicely renovated kitchen featuring GRANITE countertops, a stylish
BACKSPLASH, a BREAKFAST BAR, a CENTER ISLAND, and a MORNING ROOM with a sunny SKYLIGHT. A DESK DROP ZONE keeps mail organized and a MUD ROOM/DROP ZONE, conveniently located near the laundry room and 2-car garage, is the perfect place to tuck everyday stuff away. The cozy FAMILY ROOM w/gas fireplace is flooded with NATURAL LIGHT and is open to both the MORNING ROOM and the spacious OFFICE/PLAYROOM w/charming BUILT-INS and large windows. Upstairs, the stunning PRIMARY BEDROOM has been recently remodeled to include custom lighting, a board & batten accent wall & a spacious WIC w/custom shelving. The ensuite bathroom has also been remodeled to exude a luxurious,
timeless aesthetic with French doors, marble finishes, white built-in cabinets and gold accents. Additionally, there are 2 more bedrooms with a shared remodeled full bath, a generous room over the garage which can be a bedroom or bonus space, and a sizable walk-up attic for all of your storage needs. A NEW ROOF, SKYLIGHTS & GUTTER GUARDS were installed in 2017, BRAND NEW AC UNITS, HEAT PUMP, and GAS FURNACE were installed in 2023, along with NEW SECOND-FLOOR CARPETING and PLANTATION SHUTTERS, and a NEW whole-house GENERATOR in 2021. Award winning schools, various parks, the James, shopping, dining and Rt. 288 are all nearby. All you need to do is move right in and make it yours!
Location
State VA
County Chesterfield
Zoning R40
Rooms
Main Level Bedrooms 4
Interior
Hot Water Natural Gas
Heating Heat Pump(s)
Cooling Central A/C
Fireplaces Number 1
Fireplace Y
Heat Source Natural Gas
Exterior
Parking Features Garage - Side Entry
Garage Spaces 2.0
Water Access N
Accessibility None
Attached Garage 2
Total Parking Spaces 2
Garage Y
Building
Story 2
Foundation Crawl Space
Sewer Public Septic
Water Public
Architectural Style Transitional
Level or Stories 2
Additional Building Above Grade, Below Grade
New Construction N
Schools
School District Chesterfield County Public Schools
Others
Senior Community No
Tax ID 732716864600000
Ownership Fee Simple
SqFt Source Estimated
Special Listing Condition Standard
Read Less
Want to know what your home might be worth? Contact us for a FREE valuation!

Our team is ready to help you sell your home for the highest possible price ASAP

Bought with NON MEMBER • Non Subscribing Office
GET MORE INFORMATION





