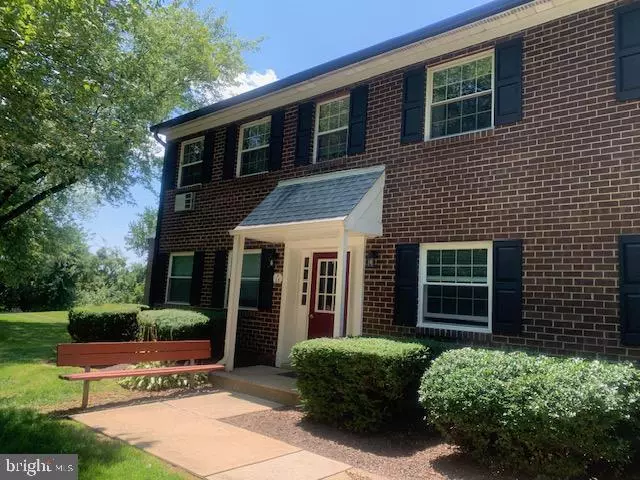$175,000
$169,900
3.0%For more information regarding the value of a property, please contact us for a free consultation.
4701 PENNELL RD #A-2 Aston, PA 19014
1 Bed
1 Bath
840 SqFt
Key Details
Sold Price $175,000
Property Type Condo
Sub Type Condo/Co-op
Listing Status Sold
Purchase Type For Sale
Square Footage 840 sqft
Price per Sqft $208
Subdivision Aston Arms
MLS Listing ID PADE2071868
Sold Date 08/15/24
Style AirLite
Bedrooms 1
Full Baths 1
Condo Fees $301/mo
HOA Y/N N
Abv Grd Liv Area 840
Originating Board BRIGHT
Year Built 1960
Annual Tax Amount $2,351
Tax Year 2023
Lot Dimensions 0.00 x 0.00
Property Description
Rarely available is this conveniently located End Unit in Building "A" which provides three additional windows allowing for plenty of sunlight throughout the unit making all of the difference! This unit has been completely renovated including brand new high quality laminate hardwood flooring throughout; two new ceiling fans and light fixtures, brand new stainless steel oven, hood vent and stainless steel refrigerator; newer bathroom, newer windows throughout; newer through-the-wall air conditioner units; newly painted throughout. Everything has been done for you! Simply pack your bags and paint your canvas...you are off to a brand new start! The unit also includes in-unit laundry unlike many (washer and dryer included for your convenience.) There is a community pool for those hot summer days! Heat, water and sewer is included keeping your monthly expenses down. Come check this out before it's gone!
Agent is the Owner of this unit and is PA licensed Realtor.
Location
State PA
County Delaware
Area Aston Twp (10402)
Zoning RESIDENTIAL
Rooms
Basement Unfinished
Main Level Bedrooms 1
Interior
Interior Features Ceiling Fan(s), Combination Dining/Living
Hot Water Natural Gas
Heating Hot Water
Cooling Ductless/Mini-Split
Equipment Disposal, Dryer - Electric, Oven - Self Cleaning, Oven/Range - Electric, Range Hood, Refrigerator, Stainless Steel Appliances, Washer
Fireplace N
Appliance Disposal, Dryer - Electric, Oven - Self Cleaning, Oven/Range - Electric, Range Hood, Refrigerator, Stainless Steel Appliances, Washer
Heat Source Natural Gas
Laundry Has Laundry
Exterior
Amenities Available Picnic Area, Pool - Outdoor
Water Access N
Accessibility None
Garage N
Building
Story 1
Unit Features Garden 1 - 4 Floors
Sewer Public Sewer
Water Public
Architectural Style AirLite
Level or Stories 1
Additional Building Above Grade, Below Grade
New Construction N
Schools
School District Penn-Delco
Others
Pets Allowed N
HOA Fee Include Lawn Maintenance,Pool(s),Sewer,Trash,Water,Heat,Pest Control
Senior Community No
Tax ID 02-00-01920-02
Ownership Condominium
Acceptable Financing Cash, Conventional
Horse Property N
Listing Terms Cash, Conventional
Financing Cash,Conventional
Special Listing Condition Standard
Read Less
Want to know what your home might be worth? Contact us for a FREE valuation!

Our team is ready to help you sell your home for the highest possible price ASAP

Bought with Yingming Zheng • A Plus Realtors LLC
GET MORE INFORMATION





