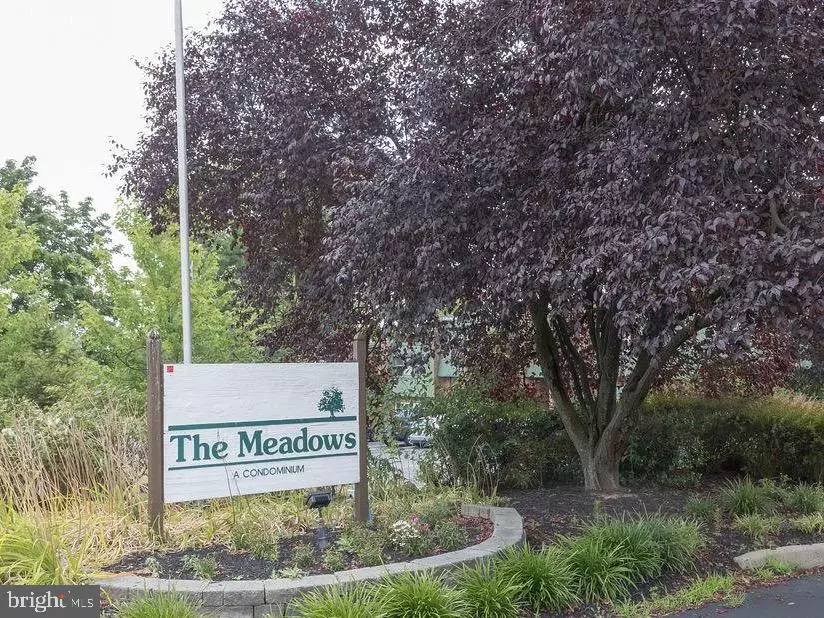$250,000
$250,000
For more information regarding the value of a property, please contact us for a free consultation.
104 MEADOWVIEW LN #104 Mont Clare, PA 19453
3 Beds
2 Baths
1,092 SqFt
Key Details
Sold Price $250,000
Property Type Single Family Home
Sub Type Unit/Flat/Apartment
Listing Status Sold
Purchase Type For Sale
Square Footage 1,092 sqft
Price per Sqft $228
Subdivision The Meadows
MLS Listing ID PAMC2110660
Sold Date 08/14/24
Style Unit/Flat
Bedrooms 3
Full Baths 2
HOA Fees $437/mo
HOA Y/N Y
Abv Grd Liv Area 1,092
Originating Board BRIGHT
Year Built 1973
Annual Tax Amount $2,561
Tax Year 2023
Lot Dimensions 0.00 x 0.00
Property Description
Welcome to 104 Meadowview Lane. Conveniently located in Mont Clare, PA in the sought after Spring Ford School District. This spacious 3 bedroom, 2 full bathroom unit, with prime location in the community, is very close to the fun and vivacious Downtown Phoenixville. It is also near Providence Town Center, located in Collegeville with convenient stores and restaurants to cover every need or hobby you have and has easy access to commuting routes such as 422 with connecting routes to 202, 76 and the Turnpike. This freshly painted, ready for your decorative touch, charming 2nd floor condo features a spacious living area with a beautiful view of a tranquil, green space just off the balcony, with sliding glass doors and new flooring replaced by the HOA. The kitchen includes maple cabinets, granite countertops, undermount sink, gas cooking, microwave, garbage disposal, tile floor, and under cabinet lighting. Just off the kitchen is a perfect dining area with new ceiling fan and lighting. The Hall features plenty of closets for all of your storage needs. The Primary bedroom is generous and features an en-suite bathroom with a large closet and efficiently located washer and dryer. How easy! The other 2 bedrooms share an updated full bathroom in the hall, ample closet space and flexibility for a guest, an office or a playroom. The condo association fee has real value as it covers a lot of typically billed items like the water, sewer, trash, snow removal, grass mowing, all exterior building maintenance, pool, basketball court, tot swing set, and common areas. You will never have to worry about mowing the grass, shoveling snow, or saving up for a new roof again! Reclaim your valuable free time to explore your new neighborhood with outdoor areas like Valley Forge National Park, Upper Schuylkill Valley Park, Lock 60 Recreation area, and Reynold’s Dog park. There is one assigned parking space, and plenty of parking for guests in the lot. Don’t miss the opportunity for easy living at The Meadows!
Location
State PA
County Montgomery
Area Upper Providence Twp (10661)
Zoning R4
Rooms
Other Rooms Living Room, Dining Room, Primary Bedroom, Bedroom 2, Bedroom 3
Main Level Bedrooms 3
Interior
Interior Features Ceiling Fan(s), Dining Area
Hot Water Natural Gas
Heating Forced Air
Cooling Central A/C
Flooring Carpet, Ceramic Tile
Equipment Dishwasher, Built-In Microwave, Disposal, Dryer - Gas, Oven/Range - Gas, Refrigerator, Washer
Furnishings No
Fireplace N
Appliance Dishwasher, Built-In Microwave, Disposal, Dryer - Gas, Oven/Range - Gas, Refrigerator, Washer
Heat Source Natural Gas
Laundry Main Floor
Exterior
Exterior Feature Balcony
Amenities Available Swimming Pool
Water Access N
Roof Type Shingle
Accessibility None
Porch Balcony
Garage N
Building
Story 2
Unit Features Garden 1 - 4 Floors
Sewer Public Sewer
Water Public
Architectural Style Unit/Flat
Level or Stories 2
Additional Building Above Grade, Below Grade
New Construction N
Schools
School District Spring-Ford Area
Others
HOA Fee Include Common Area Maintenance,Lawn Maintenance,Snow Removal,Sewer,Water,Ext Bldg Maint,Pool(s),Trash
Senior Community No
Tax ID 61-00-01659-035
Ownership Condominium
Acceptable Financing Conventional, FHA, VA, Cash
Listing Terms Conventional, FHA, VA, Cash
Financing Conventional,FHA,VA,Cash
Special Listing Condition Standard
Read Less
Want to know what your home might be worth? Contact us for a FREE valuation!

Our team is ready to help you sell your home for the highest possible price ASAP

Bought with Chip Gehlert • Keller Williams Real Estate -Exton

GET MORE INFORMATION





