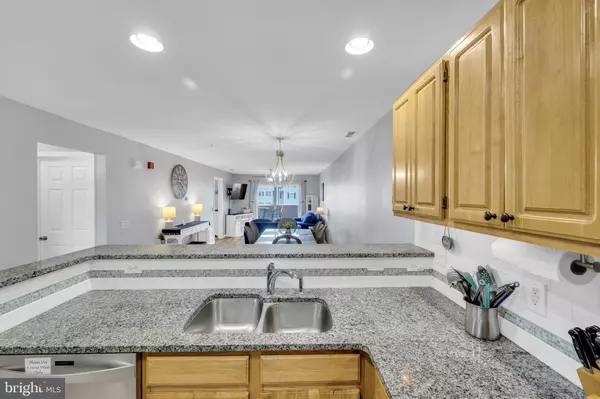$445,000
$439,500
1.3%For more information regarding the value of a property, please contact us for a free consultation.
3400 SANIBEL CIR #3410 Rehoboth Beach, DE 19971
2 Beds
2 Baths
1,064 SqFt
Key Details
Sold Price $445,000
Property Type Condo
Sub Type Condo/Co-op
Listing Status Sold
Purchase Type For Sale
Square Footage 1,064 sqft
Price per Sqft $418
Subdivision Sanibel Village
MLS Listing ID DESU2064960
Sold Date 08/08/24
Style Unit/Flat
Bedrooms 2
Full Baths 2
Condo Fees $613/qua
HOA Y/N N
Abv Grd Liv Area 1,064
Originating Board BRIGHT
Year Built 2000
Annual Tax Amount $748
Tax Year 2023
Property Description
Excellent opportunity to own in the sought after community of Sanibel Village. This immaculate 2 bed/2bath condo is conveniently located within a short reach of all the go-to spots along the Delaware Beaches. Thoughtfully designed & fully furnished, this home makes for a perfect beach retreat or investment property. Unit 3410 has LVP floors throughout the living areas, granite kitchen counters and a screened in porch overlooking one of the many community ponds. Sanibel Village is located within Eagles Landing just west of Route 1 in Rehoboth Beach.
Location
State DE
County Sussex
Area Lewes Rehoboth Hundred (31009)
Zoning HR-2
Rooms
Main Level Bedrooms 2
Interior
Interior Features Carpet, Ceiling Fan(s), Combination Dining/Living, Sprinkler System, Upgraded Countertops, Walk-in Closet(s), Dining Area, Floor Plan - Open, Bathroom - Tub Shower, Window Treatments
Hot Water Electric
Heating Heat Pump(s)
Cooling Central A/C
Flooring Carpet, Ceramic Tile, Vinyl
Equipment Dishwasher, Disposal, Microwave, Oven/Range - Electric, Refrigerator, Water Heater, Icemaker, Dryer, Washer
Furnishings Yes
Fireplace N
Window Features Insulated,Storm,Screens
Appliance Dishwasher, Disposal, Microwave, Oven/Range - Electric, Refrigerator, Water Heater, Icemaker, Dryer, Washer
Heat Source Electric
Laundry Dryer In Unit, Washer In Unit
Exterior
Exterior Feature Porch(es), Screened
Utilities Available Cable TV
Amenities Available Club House, Pool - Outdoor, Tennis Courts
Waterfront N
Water Access N
View Pond
Roof Type Architectural Shingle
Accessibility None
Porch Porch(es), Screened
Garage N
Building
Story 3
Unit Features Garden 1 - 4 Floors
Sewer Public Sewer
Water Public
Architectural Style Unit/Flat
Level or Stories 3
Additional Building Above Grade, Below Grade
Structure Type Dry Wall
New Construction N
Schools
High Schools Cape Henlopen
School District Cape Henlopen
Others
Pets Allowed Y
HOA Fee Include Common Area Maintenance,Pool(s),Snow Removal,Trash
Senior Community No
Tax ID 334-19.00-163.22-2204
Ownership Fee Simple
Acceptable Financing Cash, Conventional, VA
Listing Terms Cash, Conventional, VA
Financing Cash,Conventional,VA
Special Listing Condition Standard
Pets Description No Pet Restrictions
Read Less
Want to know what your home might be worth? Contact us for a FREE valuation!

Our team is ready to help you sell your home for the highest possible price ASAP

Bought with Steven Drew Willis • Coldwell Banker Realty

GET MORE INFORMATION





