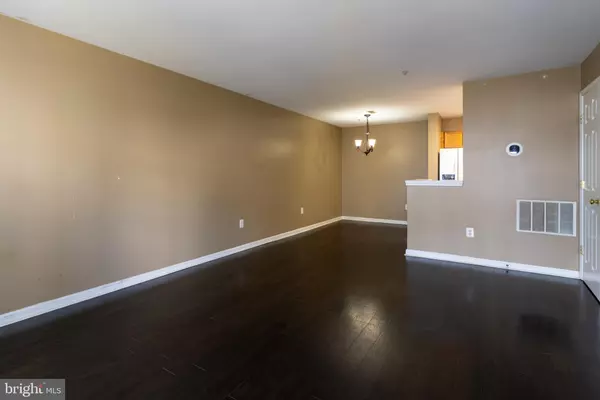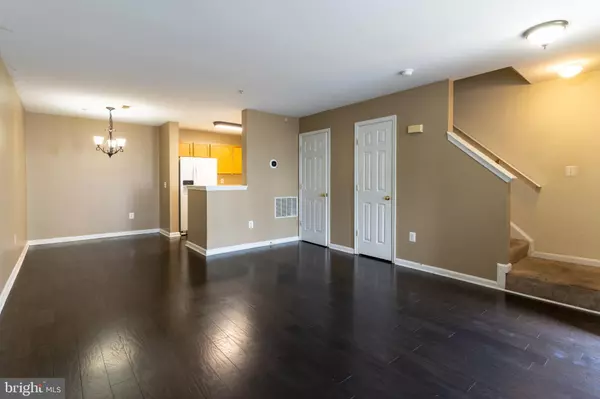$312,000
$324,990
4.0%For more information regarding the value of a property, please contact us for a free consultation.
657 SPRITE WAY Glen Burnie, MD 21061
3 Beds
3 Baths
1,458 SqFt
Key Details
Sold Price $312,000
Property Type Townhouse
Sub Type Interior Row/Townhouse
Listing Status Sold
Purchase Type For Sale
Square Footage 1,458 sqft
Price per Sqft $213
Subdivision Cloverleaf Commons
MLS Listing ID MDAA2086298
Sold Date 08/05/24
Style Colonial
Bedrooms 3
Full Baths 2
Half Baths 1
HOA Fees $70/qua
HOA Y/N Y
Abv Grd Liv Area 1,458
Originating Board BRIGHT
Year Built 1999
Annual Tax Amount $2,917
Tax Year 2024
Lot Size 828 Sqft
Acres 0.02
Property Description
Welcome to your new home, conveniently located near Routes 97 & 100, and provides easy access to Baltimore, Annapolis, shopping, and more. The main level offers recently upgraded hardwood flooring. With three levels of living space, there's plenty of room to make this home your own. The second floor features a spacious owner's suite with a walk-in closet and full bathroom. You'll find two more bedrooms and another full bathroom on the third level. The kitchen comes equipped with gas appliances, perfect for home cooks. Whether stepping into homeownership for the first time, looking for a hassle-free investment opportunity, or embarking on a new adventure, this townhome is the perfect beginning opportunity with a few minor improvements. One-Year Home Warranty provided at closing.
Location
State MD
County Anne Arundel
Zoning R22
Interior
Interior Features Carpet, Family Room Off Kitchen, Floor Plan - Open, Kitchen - Eat-In, Walk-in Closet(s), Window Treatments, Wood Floors, Sprinkler System
Hot Water Natural Gas
Heating Forced Air, Programmable Thermostat
Cooling Central A/C, Programmable Thermostat
Flooring Luxury Vinyl Plank, Partially Carpeted
Equipment Built-In Microwave, Dishwasher, Disposal, Dryer, Oven/Range - Gas, Refrigerator, Washer, Water Heater
Furnishings No
Fireplace N
Window Features Double Pane,Vinyl Clad
Appliance Built-In Microwave, Dishwasher, Disposal, Dryer, Oven/Range - Gas, Refrigerator, Washer, Water Heater
Heat Source Natural Gas
Laundry Upper Floor
Exterior
Utilities Available Cable TV, Electric Available, Natural Gas Available, Phone Available, Sewer Available, Water Available, Under Ground
Amenities Available Common Grounds, Tot Lots/Playground
Water Access N
Roof Type Architectural Shingle
Accessibility None
Garage N
Building
Story 3
Foundation Slab
Sewer Public Sewer
Water Public
Architectural Style Colonial
Level or Stories 3
Additional Building Above Grade, Below Grade
Structure Type Dry Wall
New Construction N
Schools
School District Anne Arundel County Public Schools
Others
Pets Allowed Y
HOA Fee Include Common Area Maintenance,Snow Removal
Senior Community No
Tax ID 020320290094664
Ownership Fee Simple
SqFt Source Assessor
Security Features Smoke Detector
Acceptable Financing FHA, Conventional, VA
Horse Property N
Listing Terms FHA, Conventional, VA
Financing FHA,Conventional,VA
Special Listing Condition Standard
Pets Allowed No Pet Restrictions
Read Less
Want to know what your home might be worth? Contact us for a FREE valuation!

Our team is ready to help you sell your home for the highest possible price ASAP

Bought with Daniel Shin • Blackwell Real Estate, LLC
GET MORE INFORMATION





