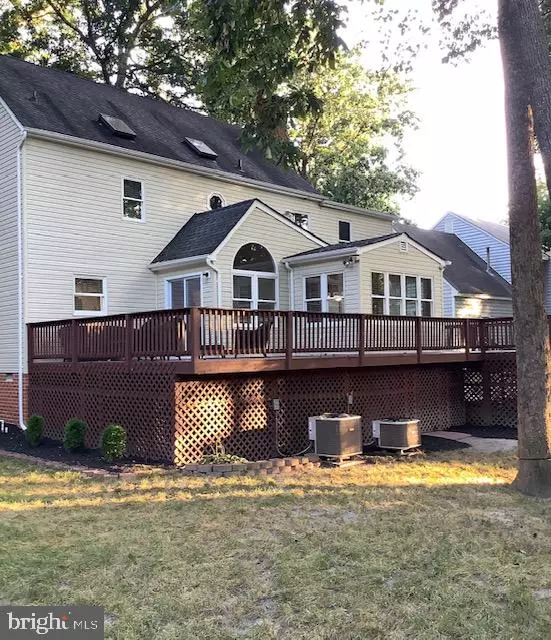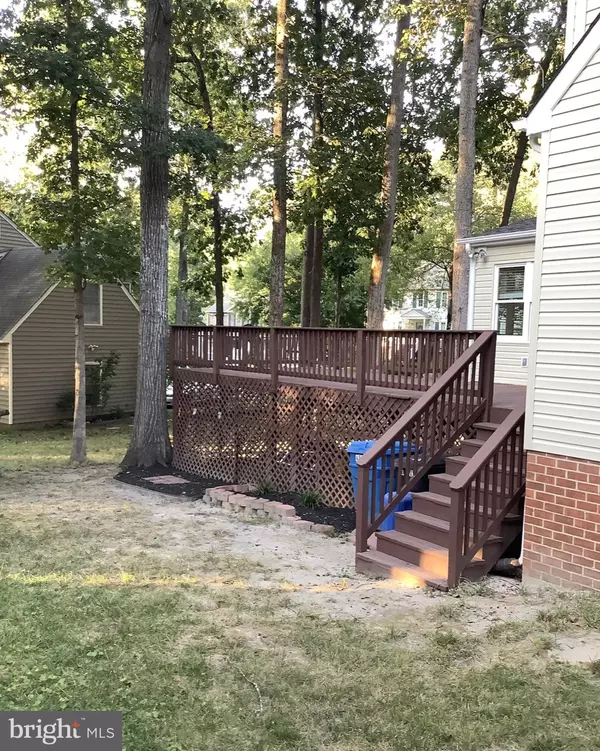$420,000
$435,000
3.4%For more information regarding the value of a property, please contact us for a free consultation.
4600 LAUREL SPRING CT Chester, VA 23831
4 Beds
3 Baths
2,869 SqFt
Key Details
Sold Price $420,000
Property Type Single Family Home
Sub Type Detached
Listing Status Sold
Purchase Type For Sale
Square Footage 2,869 sqft
Price per Sqft $146
Subdivision Stoney Glen South
MLS Listing ID VACF2000496
Sold Date 11/08/23
Style Traditional,Split Level
Bedrooms 4
Full Baths 2
Half Baths 1
HOA Fees $43/ann
HOA Y/N Y
Abv Grd Liv Area 2,869
Originating Board BRIGHT
Year Built 1989
Annual Tax Amount $2,051
Tax Year 2022
Lot Size 0.470 Acres
Acres 0.47
Property Description
Come and see this beautiful home first! This Tri-level home boast in over 2800 sqft of living area, This home has high ceilings, many upgrades throughout, converted gym in the garage space that can easily be reassembled into a 2 car garage. Wrap around deck for outside entertaining . This home sits on a Large corner lot with lush lanscaping , beautiful curb appeal in the sought after Stoney Glen area. This home is priced to sell and won't last long !
Location
State VA
County Chesterfield
Zoning R9
Direction North
Rooms
Main Level Bedrooms 4
Interior
Interior Features Carpet, Breakfast Area, Crown Moldings, Dining Area, Primary Bath(s), Sprinkler System, Wet/Dry Bar
Hot Water Electric
Heating Heat Pump(s)
Cooling Central A/C
Flooring Carpet
Fireplaces Number 1
Equipment Built-In Microwave, Built-In Range, Dishwasher, Water Heater - High-Efficiency, Refrigerator
Fireplace Y
Window Features Energy Efficient
Appliance Built-In Microwave, Built-In Range, Dishwasher, Water Heater - High-Efficiency, Refrigerator
Heat Source Natural Gas
Laundry Has Laundry
Exterior
Exterior Feature Deck(s)
Garage Garage - Front Entry
Garage Spaces 4.0
Utilities Available Water Available, Phone Available, Natural Gas Available
Waterfront N
Water Access N
Roof Type Architectural Shingle
Accessibility None
Porch Deck(s)
Attached Garage 4
Total Parking Spaces 4
Garage Y
Building
Story 3
Foundation Crawl Space
Sewer Approved System
Water Community
Architectural Style Traditional, Split Level
Level or Stories 3
Additional Building Above Grade, Below Grade
Structure Type 2 Story Ceilings
New Construction N
Schools
Elementary Schools Wells
High Schools Thomas Dale
School District Chesterfield County Public Schools
Others
Pets Allowed Y
HOA Fee Include Trash,Road Maintenance,Pool(s),Recreation Facility
Senior Community No
Tax ID 790643188700000
Ownership Fee Simple
SqFt Source Estimated
Security Features Electric Alarm
Acceptable Financing VA, VHDA, FHA, Conventional, Cash
Horse Property N
Listing Terms VA, VHDA, FHA, Conventional, Cash
Financing VA,VHDA,FHA,Conventional,Cash
Special Listing Condition Standard
Pets Description No Pet Restrictions
Read Less
Want to know what your home might be worth? Contact us for a FREE valuation!

Our team is ready to help you sell your home for the highest possible price ASAP

Bought with Non Member • Metropolitan Regional Information Systems, Inc.

GET MORE INFORMATION





