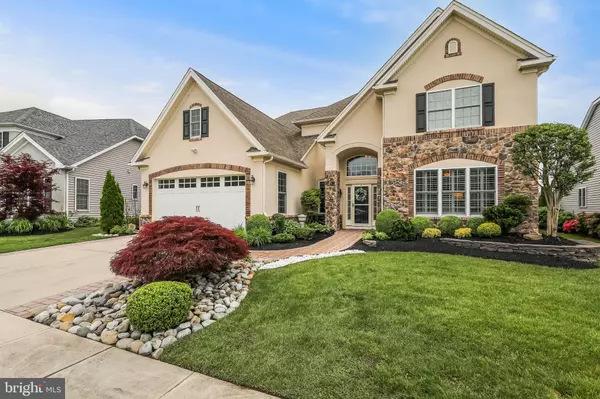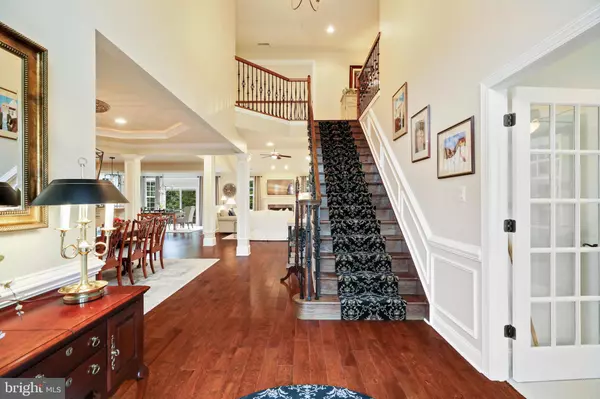$880,000
$869,900
1.2%For more information regarding the value of a property, please contact us for a free consultation.
18 HARLOW CIR Medford, NJ 08055
3 Beds
3 Baths
2,982 SqFt
Key Details
Sold Price $880,000
Property Type Single Family Home
Sub Type Detached
Listing Status Sold
Purchase Type For Sale
Square Footage 2,982 sqft
Price per Sqft $295
Subdivision Wyngate
MLS Listing ID NJBL2065286
Sold Date 07/31/24
Style Traditional
Bedrooms 3
Full Baths 2
Half Baths 1
HOA Fees $229/mo
HOA Y/N Y
Abv Grd Liv Area 2,982
Originating Board BRIGHT
Year Built 2014
Annual Tax Amount $15,352
Tax Year 2023
Lot Size 7,144 Sqft
Acres 0.16
Lot Dimensions 0.00 x 0.00
Property Description
Are you longing for a easy lifestyle but don't want to sacrifice luxurious living? The answer to your goal is right here at desirable Wyngate Active Adult Community by Bob Meyer. This fabulous home reflects one of the most elegant floor plans Bob Meyer Communities offered. Magnificent windows overlook the 2 story foyer which presents to open and spacious dining room with tray ceiling on one side of the home and an enlarged study with French doors for privacy on the other side. Gorgeous wide plank hardwood flooring flows throughout the main living areas of the home. Prepare glorious meals in the gourmet kitchen with Bosch ss gas cooktop, wall oven, convection-microwave and warming drawer, custom pantry cabinet, rich toned Woodmode-Brookhaven cabinetry, vented wood hood, with granite counter tops, intricate tile backsplash ,opens to the spacious gathering room with soaring ceiling and gas fireplace and the expanded areas beyond which could be utilized as either a spectacular breakfast room or sunroom. This open flow leads to a private paver patio over looking the extensive landscape in the rear and sides of the home. A bountiful first floor Owner's Suite features his and hers walk in closets, spa style bath with tile floors enlarged frameless shower, double sink and vanity area.. The utility room off the kitchen area boasts built in cabinetry, utility sink and washer, dryer. An impressive hard wood staircase with turned black iron spindles guides you upstairs to a Zen style library with tasteful built in book shelves draws you to reflect on life's simple pleasures of peaceful reading and reflection. Family and guests will enjoy their own upstairs bedrooms, bath room . There is also a convenient and spacious storage room upstairs.. Wyngate HOA covers fertilization, mowing, snow removal and the joys of socialization at the Clubhouse with a multitude of activities including, pickle ball, swimming, gaming room, gym, dining room. bar and craft room. Discover why Wyngate has been the coveted Active Adult Home Community in Burlington County.
Location
State NJ
County Burlington
Area Medford Twp (20320)
Zoning GMNR
Direction South
Rooms
Other Rooms Dining Room, Primary Bedroom, Bedroom 2, Bedroom 3, Kitchen, Family Room, Foyer, Breakfast Room, Study, Laundry, Loft, Storage Room, Primary Bathroom, Full Bath, Half Bath
Main Level Bedrooms 1
Interior
Interior Features Breakfast Area, Carpet, Ceiling Fan(s), Chair Railings, Crown Moldings, Dining Area, Entry Level Bedroom, Family Room Off Kitchen, Floor Plan - Open, Formal/Separate Dining Room, Kitchen - Gourmet, Kitchen - Island, Pantry, Recessed Lighting, Stall Shower, Tub Shower, Upgraded Countertops, Walk-in Closet(s), Window Treatments, Wood Floors
Hot Water Natural Gas, Tankless
Cooling Central A/C
Flooring Carpet, Ceramic Tile, Engineered Wood
Fireplaces Number 1
Fireplaces Type Gas/Propane, Mantel(s)
Equipment Cooktop, Built-In Microwave, Dishwasher, Disposal, Dryer, Oven - Self Cleaning, Oven - Wall, Range Hood, Refrigerator, Six Burner Stove, Stainless Steel Appliances, Washer, Water Heater - Tankless
Fireplace Y
Window Features Double Hung,Low-E,Screens
Appliance Cooktop, Built-In Microwave, Dishwasher, Disposal, Dryer, Oven - Self Cleaning, Oven - Wall, Range Hood, Refrigerator, Six Burner Stove, Stainless Steel Appliances, Washer, Water Heater - Tankless
Heat Source Natural Gas
Laundry Main Floor, Dryer In Unit, Washer In Unit
Exterior
Parking Features Garage Door Opener, Garage - Front Entry, Inside Access
Garage Spaces 4.0
Amenities Available Club House, Common Grounds, Community Center, Exercise Room, Fitness Center, Library, Pool - Outdoor, Swimming Pool, Tennis Courts
Water Access N
Roof Type Architectural Shingle
Accessibility None
Attached Garage 2
Total Parking Spaces 4
Garage Y
Building
Story 2
Foundation Slab
Sewer Public Sewer
Water Public
Architectural Style Traditional
Level or Stories 2
Additional Building Above Grade, Below Grade
Structure Type 9'+ Ceilings,Dry Wall,Vaulted Ceilings,Tray Ceilings
New Construction N
Schools
School District Medford Township Public Schools
Others
Pets Allowed Y
HOA Fee Include Health Club,Lawn Care Front,Lawn Care Rear,Lawn Care Side,Management,Pool(s),Snow Removal
Senior Community Yes
Age Restriction 55
Tax ID 20-00404 22-00025
Ownership Fee Simple
SqFt Source Assessor
Acceptable Financing Cash, Conventional
Listing Terms Cash, Conventional
Financing Cash,Conventional
Special Listing Condition Standard
Pets Allowed Number Limit
Read Less
Want to know what your home might be worth? Contact us for a FREE valuation!

Our team is ready to help you sell your home for the highest possible price ASAP

Bought with Jenifer Raffa • Sabal Real Estate

GET MORE INFORMATION





