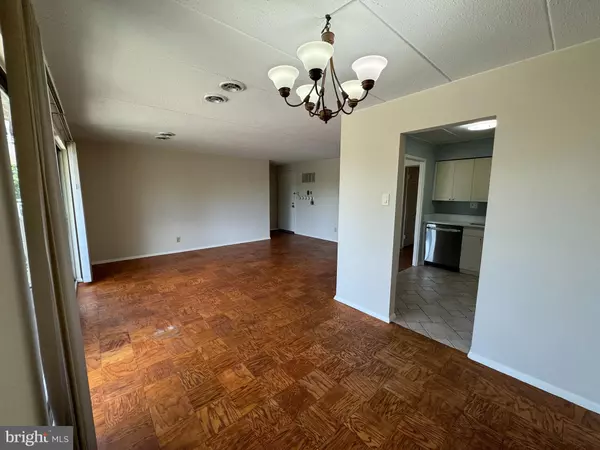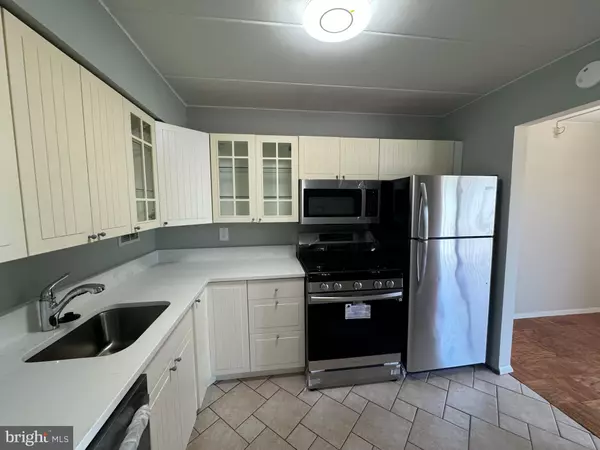$215,000
$215,000
For more information regarding the value of a property, please contact us for a free consultation.
2604 INDIAN DR #61 Alexandria, VA 22303
2 Beds
1 Bath
950 SqFt
Key Details
Sold Price $215,000
Property Type Condo
Sub Type Condo/Co-op
Listing Status Sold
Purchase Type For Sale
Square Footage 950 sqft
Price per Sqft $226
Subdivision Huntington Club
MLS Listing ID VAFX2187914
Sold Date 07/31/24
Style Traditional
Bedrooms 2
Full Baths 1
Condo Fees $799/mo
HOA Y/N N
Abv Grd Liv Area 950
Originating Board BRIGHT
Year Built 1967
Annual Tax Amount $2,192
Tax Year 2024
Property Description
Fantastic 2 Bedroom, 1 Bath Condo Just Steps from Huntington Metro! Nestled in the amenity-rich Huntington Club community, this light-filled 950 sq ft condo boasts 2 spacious bedrooms, each with a large walk-in closet, and a bathroom featuring a soaking tub with beautiful floor-to-ceiling tile. Located within A 7-minute walk to the Huntington Metro Station (Yellow Line), this condo includes all utilities. The huge living room, with cozy balcony access, overlooks a treed common area. The gourmet kitchen will satisfy any chef with new quartz counters, new appliances, and plenty of cabinets. Freshly painted throughout. From the Huntington Metro, easily access Old Town Alexandria , Hoffman Center, National Science Foundation, and the future Amazon HQ2 development. Also close to USPTO, MGM National Harbor, I-495, Telegraph Rd, and Kings Hwy. The complex offers sublime amenities like a sparkling pool, playgrounds, tennis courts, gym, common laundry, and reserved plus visitor parking. Additional free parking is available on nights and weekends at the Metro lot next door!
Location
State VA
County Fairfax
Zoning 350
Rooms
Main Level Bedrooms 2
Interior
Hot Water Natural Gas
Heating Central, Forced Air
Cooling Central A/C
Fireplace N
Heat Source Natural Gas
Exterior
Parking On Site 1
Amenities Available Common Grounds, Community Center, Exercise Room, Party Room, Pool - Outdoor, Tennis Courts
Water Access N
Accessibility None
Garage N
Building
Story 1
Unit Features Garden 1 - 4 Floors
Sewer Public Sewer
Water Public
Architectural Style Traditional
Level or Stories 1
Additional Building Above Grade, Below Grade
New Construction N
Schools
Elementary Schools Cameron
Middle Schools Cameron
High Schools Edison
School District Fairfax County Public Schools
Others
Pets Allowed Y
HOA Fee Include Air Conditioning,Common Area Maintenance,Electricity,Heat,Insurance,Lawn Maintenance,Management,Parking Fee,Recreation Facility,Pool(s),Sewer,Snow Removal,Trash,Water,Ext Bldg Maint,Road Maintenance
Senior Community No
Tax ID 0831 23 0061
Ownership Condominium
Special Listing Condition Standard
Pets Allowed Breed Restrictions
Read Less
Want to know what your home might be worth? Contact us for a FREE valuation!

Our team is ready to help you sell your home for the highest possible price ASAP

Bought with Steve McIlvaine • KW United

GET MORE INFORMATION





