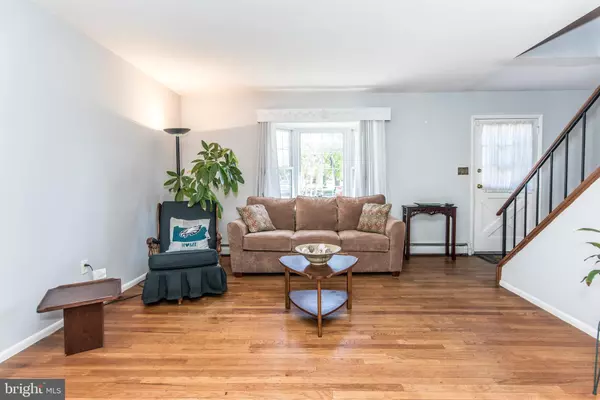$415,000
$474,900
12.6%For more information regarding the value of a property, please contact us for a free consultation.
754 E HAVERFORD RD Bryn Mawr, PA 19010
4 Beds
3 Baths
1,914 SqFt
Key Details
Sold Price $415,000
Property Type Single Family Home
Sub Type Detached
Listing Status Sold
Purchase Type For Sale
Square Footage 1,914 sqft
Price per Sqft $216
Subdivision Coopertown
MLS Listing ID PADE2064450
Sold Date 07/31/24
Style Colonial
Bedrooms 4
Full Baths 2
Half Baths 1
HOA Y/N N
Abv Grd Liv Area 1,914
Originating Board BRIGHT
Year Built 1966
Annual Tax Amount $9,896
Tax Year 2023
Lot Dimensions 94.00 x 255.00
Property Description
Welcome to 754 E. Haverford Road in Bryn Mawr near to Merion Golf Club, Villanova University, Haverford College, Bryn Mawr College, Saint Joseph's University, Transportation and Shopping. You will be greeted by a large driveway and expansive front yard, tastefully landscaped along with stone retaining wall. This is a single home with 4 bedrooms, 2.5 baths, a den and basement. The main level of the home features a center staircase and formal living room with bay window. The dining area offers a wood fireplace, ceiling fan and ceramic tile floor. Eat-in-kitchen features double oven, dishwasher, microwave, refrigerator, plenty of counter space, ceramic tile backsplash, pantry and entrance to basement. Kitchen also has exit to a large spacious yard with covered patio, plenty of parking and driveway offers a turn around. Main level also features den/additional bedroom with bay window, decorative light fixture and powder room with new fixtures, ceramic tile floor and large closet. The upper level offers hardwood floors, hall closet and large 3-piece hall bath with linen closet. Huge primary bedroom with large closet, ceiling fan and full bath with stall shower. 3 other really great sized bedrooms all with hardwood floors, ceiling fans and closets. Lower level is unfinished with plenty of storage, washer, dryer and doors to backyard.
Location
State PA
County Delaware
Area Haverford Twp (10422)
Zoning R4
Rooms
Basement Interior Access, Walkout Stairs, Unfinished
Interior
Interior Features Ceiling Fan(s), Floor Plan - Traditional, Kitchen - Eat-In, Primary Bath(s), Wood Floors
Hot Water Natural Gas
Heating Hot Water
Cooling Other
Flooring Solid Hardwood, Ceramic Tile
Fireplaces Number 1
Fireplaces Type Brick, Wood
Equipment Built-In Microwave, Dishwasher, Dryer, Oven - Double, Refrigerator, Washer
Fireplace Y
Appliance Built-In Microwave, Dishwasher, Dryer, Oven - Double, Refrigerator, Washer
Heat Source Natural Gas
Laundry Basement
Exterior
Exterior Feature Patio(s)
Garage Spaces 6.0
Water Access N
Accessibility None
Porch Patio(s)
Total Parking Spaces 6
Garage N
Building
Lot Description Rear Yard, Private, Front Yard
Story 2
Foundation Other
Sewer Public Sewer
Water Public
Architectural Style Colonial
Level or Stories 2
Additional Building Above Grade, Below Grade
New Construction N
Schools
School District Haverford Township
Others
Senior Community No
Tax ID 22-05-00384-00
Ownership Fee Simple
SqFt Source Assessor
Special Listing Condition Standard
Read Less
Want to know what your home might be worth? Contact us for a FREE valuation!

Our team is ready to help you sell your home for the highest possible price ASAP

Bought with Robin R. Gordon • BHHS Fox & Roach-Haverford
GET MORE INFORMATION





