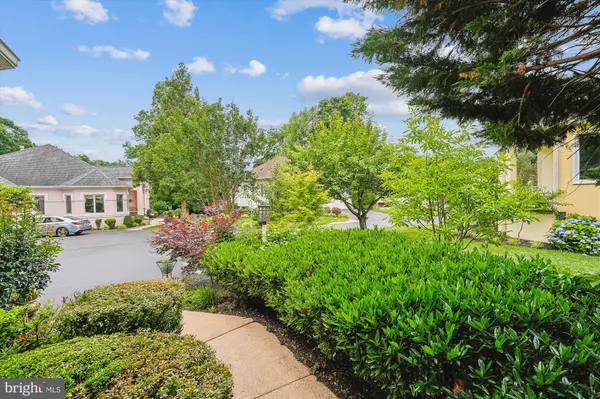$886,000
$875,000
1.3%For more information regarding the value of a property, please contact us for a free consultation.
20856 WATERBEACH PL Sterling, VA 20165
4 Beds
3 Baths
3,758 SqFt
Key Details
Sold Price $886,000
Property Type Single Family Home
Sub Type Detached
Listing Status Sold
Purchase Type For Sale
Square Footage 3,758 sqft
Price per Sqft $235
Subdivision Lowes Island
MLS Listing ID VALO2070636
Sold Date 07/30/24
Style Transitional,Coastal
Bedrooms 4
Full Baths 3
HOA Fees $96/mo
HOA Y/N Y
Abv Grd Liv Area 2,138
Originating Board BRIGHT
Year Built 1996
Annual Tax Amount $6,537
Tax Year 2023
Lot Size 7,405 Sqft
Acres 0.17
Property Description
Tired of typical NOVA houses? Come see this California - designed, elegant home with unique architectural features and MAIN LEVEL LIVING! The tall columns of the portico lead to an open Foyer, hardwood floors and soaring ceilings with recessed lighting. The Living Room ceiling has an unusual fan-fold design, multiple windows and stately columns adjoining the dramatic Dining Room.
The Family Room has built-in shelving and a 3-sided gas Fireplace. Black granite defines the tasteful Kitchen with custom wood cabinets, some with glass doors. Enjoy the view...large windows line the rear wall and acres of woods give beauty and total privacy. This location is a gem!! Main level living means...Primary Bedroom and Bath just footsteps away. Wood floors, walk-in closet, soaking tub and gas fireplace #2 all add to this sweet retreat...PLUS, awake to beauty of the outdoors with the adjoining Sunroom! Bedroom #2 on Main has custom shelving and Bathroom #2 access. The Home Office area is conveniently close by too.
The wide open stairway integrates the Lower Level into the flow of daily living. The features of the generously sized Recreation Room include Gas Fireplace #3, an attractive wet bar and a library wall of custom shelving plus, new LVP flooring. Walkout to the patio and koi pond, lawn and completely wooded view...listen to the birds. Bedroom #3 with adjoining Bath#3 make this a perfect in-law suite or guest retreat. Three additional rooms - Exercise Room, Bonus Room and not to code Bedroom #4 complete this level. This property is much larger than expected, so well designed and offers a sense peace and tranquility!
Laundry Room on the Main Level leads to the double garage. Roof and Gutters NEW in 2020, Furnace NEW is 2020, appliances all newer too - Washer and Dryer NEW in 2022.
Location
State VA
County Loudoun
Zoning PDH4
Rooms
Other Rooms Living Room, Dining Room, Primary Bedroom, Bedroom 2, Bedroom 3, Kitchen, Family Room, Foyer, Sun/Florida Room, Exercise Room, Laundry, Office, Recreation Room, Storage Room, Bathroom 2, Bathroom 3, Bonus Room, Hobby Room, Primary Bathroom
Basement Daylight, Partial, Full, Heated, Improved, Interior Access, Outside Entrance, Rear Entrance, Shelving, Sump Pump, Walkout Level, Windows
Main Level Bedrooms 2
Interior
Interior Features Bar, Breakfast Area, Built-Ins, Carpet, Ceiling Fan(s), Entry Level Bedroom, Family Room Off Kitchen, Floor Plan - Open, Kitchen - Eat-In, Kitchen - Island, Kitchen - Table Space, Pantry, Recessed Lighting, Soaking Tub, Stall Shower, Tub Shower, Upgraded Countertops, Walk-in Closet(s), Window Treatments, Wood Floors
Hot Water Natural Gas
Heating Forced Air
Cooling Ceiling Fan(s), Central A/C
Flooring Carpet, Ceramic Tile, Hardwood, Luxury Vinyl Plank
Fireplaces Number 3
Fireplaces Type Fireplace - Glass Doors, Gas/Propane, Mantel(s)
Equipment Built-In Microwave, Dishwasher, Disposal, Dryer - Gas, Oven - Self Cleaning, Oven/Range - Gas, Refrigerator, Washer, Water Heater
Furnishings No
Fireplace Y
Window Features Casement,Transom
Appliance Built-In Microwave, Dishwasher, Disposal, Dryer - Gas, Oven - Self Cleaning, Oven/Range - Gas, Refrigerator, Washer, Water Heater
Heat Source Natural Gas
Laundry Main Floor
Exterior
Exterior Feature Patio(s)
Parking Features Garage - Front Entry, Garage Door Opener, Inside Access
Garage Spaces 5.0
Amenities Available Baseball Field, Basketball Courts, Bike Trail, Club House, Common Grounds, Exercise Room, Jog/Walk Path, Pool - Outdoor, Swimming Pool, Tennis Courts, Tot Lots/Playground
Water Access N
View Garden/Lawn, Trees/Woods
Roof Type Shingle
Accessibility Grab Bars Mod
Porch Patio(s)
Attached Garage 2
Total Parking Spaces 5
Garage Y
Building
Lot Description Backs to Trees, Landscaping, No Thru Street, Pipe Stem, Rear Yard, Trees/Wooded
Story 2
Foundation Permanent
Sewer Public Sewer
Water Public
Architectural Style Transitional, Coastal
Level or Stories 2
Additional Building Above Grade, Below Grade
New Construction N
Schools
Elementary Schools Lowes Island
Middle Schools Seneca Ridge
High Schools Dominion
School District Loudoun County Public Schools
Others
HOA Fee Include Management
Senior Community No
Tax ID 007403370000
Ownership Fee Simple
SqFt Source Assessor
Acceptable Financing Cash, Conventional, Negotiable, VA
Horse Property N
Listing Terms Cash, Conventional, Negotiable, VA
Financing Cash,Conventional,Negotiable,VA
Special Listing Condition Standard
Read Less
Want to know what your home might be worth? Contact us for a FREE valuation!

Our team is ready to help you sell your home for the highest possible price ASAP

Bought with Debra A Hall • Keller Williams Chantilly Ventures, LLC

GET MORE INFORMATION





