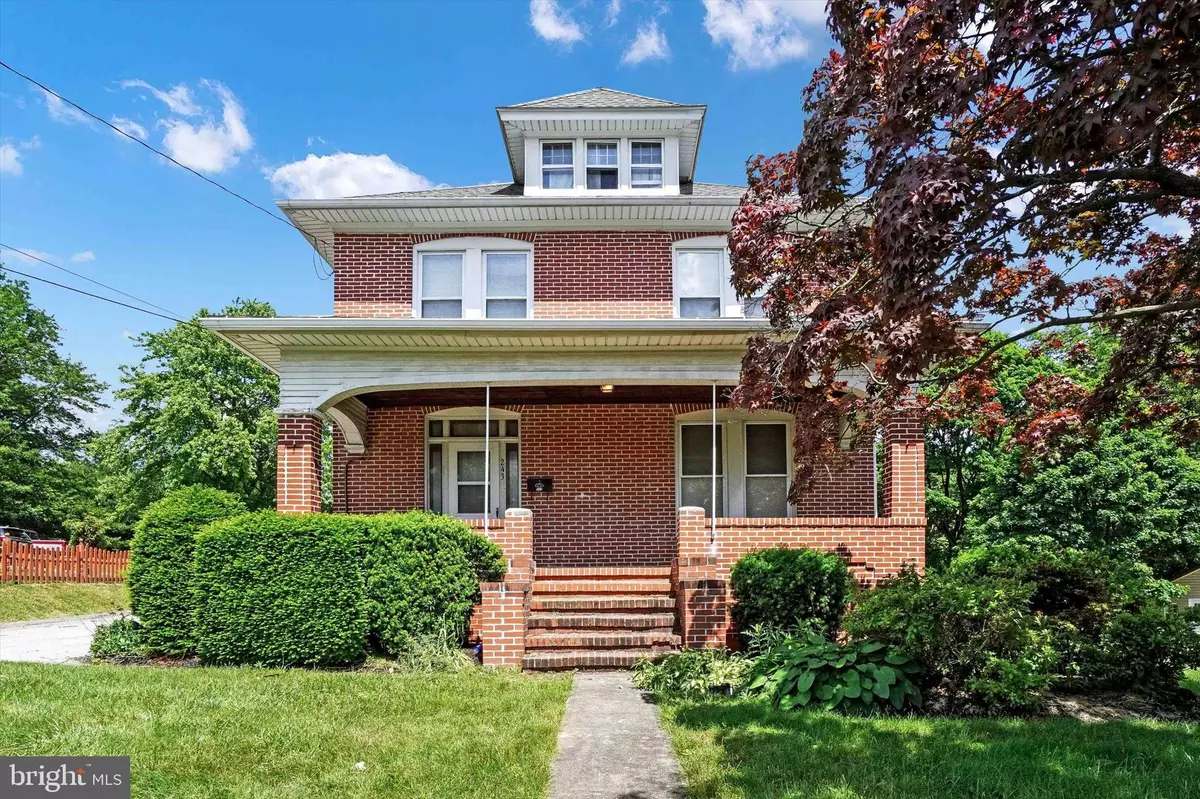$290,000
$325,000
10.8%For more information regarding the value of a property, please contact us for a free consultation.
243 S MAIN ST Shrewsbury, PA 17361
4 Beds
2 Baths
1,944 SqFt
Key Details
Sold Price $290,000
Property Type Single Family Home
Sub Type Detached
Listing Status Sold
Purchase Type For Sale
Square Footage 1,944 sqft
Price per Sqft $149
Subdivision Shrewsbury Boro
MLS Listing ID PAYK2061090
Sold Date 07/30/24
Style Colonial
Bedrooms 4
Full Baths 2
HOA Y/N N
Abv Grd Liv Area 1,944
Originating Board BRIGHT
Year Built 1925
Annual Tax Amount $4,271
Tax Year 2024
Lot Size 0.499 Acres
Acres 0.5
Property Description
Fantastic location for this stately 2.5 story brick home. Large covered front porch leads you to an open foyer with a wonderful original wood staircase with a stained glass window. and a large double living room with a large arch dividing them with two more stained glass windows. There are built in bookcases and a fireplace. The wood trim has not been painted and is beautiful. The kitchen was updated some years ago and very functional. 4 bedrooms and a full bath with the original claw foot tub on the second level and a huge walk up attic for storage. Off the kitchen is a laundry room and another full bath. The basement is a full unfinished one with a work space area and a cold storage area for your fruits and vegetables. Off the back door is a rather large deck and then Wow! what a rear yard, stone wall for a perfect picnic area and very large back yard with huge pine trees. I'd venture to say this is one of the largest back yards you will see for an in town home. It is super private. A detached two car garage is at the rear deck. Overall this home has been very well maintained by the lifetime owners.
Location
State PA
County York
Area Shrewsbury Boro (15284)
Zoning RESIDENTIAL
Rooms
Other Rooms Living Room, Dining Room, Kitchen, Basement, Foyer, Laundry, Full Bath
Basement Full, Unfinished
Interior
Interior Features Curved Staircase, Kitchen - Country
Hot Water Natural Gas
Heating Baseboard - Hot Water
Cooling Ductless/Mini-Split
Fireplace N
Window Features Insulated
Heat Source Natural Gas
Exterior
Parking Features Garage - Front Entry, Garage Door Opener
Garage Spaces 2.0
Water Access N
Roof Type Architectural Shingle
Street Surface Black Top
Accessibility None
Road Frontage State
Total Parking Spaces 2
Garage Y
Building
Lot Description Level, Adjoins - Open Space, Rear Yard, Road Frontage
Story 2.5
Foundation Concrete Perimeter
Sewer Public Sewer
Water Public
Architectural Style Colonial
Level or Stories 2.5
Additional Building Above Grade, Below Grade
New Construction N
Schools
School District Southern York County
Others
Senior Community No
Tax ID 84-000-02-0131-00-00000
Ownership Fee Simple
SqFt Source Assessor
Acceptable Financing Cash, Conventional, FHA, VA
Listing Terms Cash, Conventional, FHA, VA
Financing Cash,Conventional,FHA,VA
Special Listing Condition Standard
Read Less
Want to know what your home might be worth? Contact us for a FREE valuation!

Our team is ready to help you sell your home for the highest possible price ASAP

Bought with Adalie Grace Burgard • Realty One Group Generations
GET MORE INFORMATION





