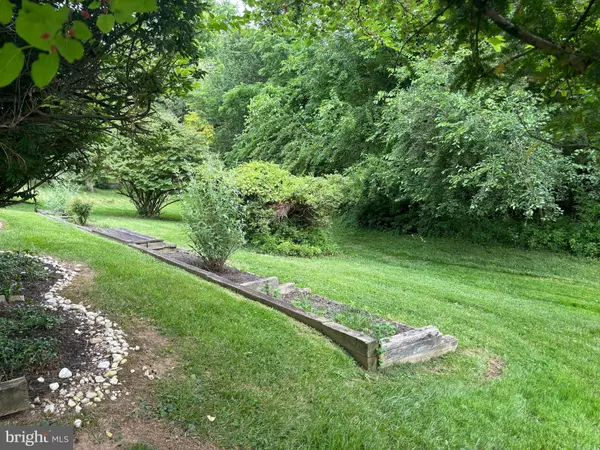$570,000
$579,000
1.6%For more information regarding the value of a property, please contact us for a free consultation.
1293 KIRKLAND AVE West Chester, PA 19380
3 Beds
3 Baths
1,908 SqFt
Key Details
Sold Price $570,000
Property Type Single Family Home
Sub Type Detached
Listing Status Sold
Purchase Type For Sale
Square Footage 1,908 sqft
Price per Sqft $298
Subdivision None Available
MLS Listing ID PACT2067874
Sold Date 07/30/24
Style Contemporary
Bedrooms 3
Full Baths 1
Half Baths 2
HOA Y/N N
Abv Grd Liv Area 1,908
Originating Board BRIGHT
Year Built 1988
Annual Tax Amount $4,744
Tax Year 2023
Lot Size 0.514 Acres
Acres 0.51
Lot Dimensions 0.00 x 0.00
Property Description
Beautiful home on the outskirts of West Chester. What a great area for a family to move in. Great schools, easy access to main roads, plenty of parks and minutes from the Borough. This home is in a quiet neighborhood and boasts one of the largest lots. You walk into a nice foyer with a living room to the right, which connects to a dining area. A spacious kitchen with a breakfast area and an open family room. The pantry has its own entrance or there is a one car garage attached. Wood floors spread throughout the upstairs with 3 bedrooms and one and a half baths. An open basement with a sealed floor. The back yard has a very large deck with a ton of privacy and wildlife. The home is minutes from the bus stop and Exton train station.
Location
State PA
County Chester
Area West Whiteland Twp (10341)
Zoning R10
Rooms
Basement Unfinished, Sump Pump, Poured Concrete, Improved
Main Level Bedrooms 3
Interior
Interior Features Attic, Breakfast Area, Carpet, Ceiling Fan(s), Chair Railings, Crown Moldings, Dining Area, Family Room Off Kitchen, Kitchen - Eat-In, Pantry, Wood Floors
Hot Water Electric
Heating Central
Cooling Central A/C
Flooring Wood
Fireplaces Number 1
Fireplaces Type Brick
Equipment Dishwasher, Dryer, Microwave, Oven - Self Cleaning, Refrigerator, Washer
Furnishings No
Fireplace Y
Appliance Dishwasher, Dryer, Microwave, Oven - Self Cleaning, Refrigerator, Washer
Heat Source Electric
Laundry Main Floor
Exterior
Parking Features Garage - Side Entry, Garage Door Opener, Inside Access
Garage Spaces 1.0
Utilities Available Cable TV
Water Access N
Roof Type Shingle
Accessibility Level Entry - Main
Attached Garage 1
Total Parking Spaces 1
Garage Y
Building
Story 2
Foundation Block
Sewer Public Sewer
Water Public
Architectural Style Contemporary
Level or Stories 2
Additional Building Above Grade, Below Grade
New Construction N
Schools
Elementary Schools Glen Acres
Middle Schools Pierce
High Schools East High
School District West Chester Area
Others
Pets Allowed Y
Senior Community No
Tax ID 41-06N-0183
Ownership Fee Simple
SqFt Source Assessor
Acceptable Financing Cash, Conventional, FHA
Horse Property N
Listing Terms Cash, Conventional, FHA
Financing Cash,Conventional,FHA
Special Listing Condition Standard
Pets Allowed No Pet Restrictions
Read Less
Want to know what your home might be worth? Contact us for a FREE valuation!

Our team is ready to help you sell your home for the highest possible price ASAP

Bought with Jean A Gadra • BHHS Fox & Roach Wayne-Devon

GET MORE INFORMATION





