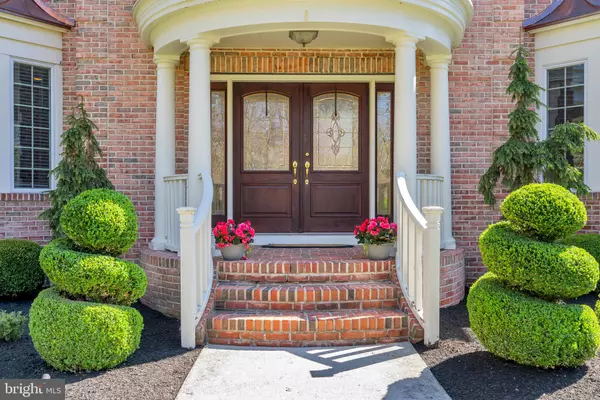$1,170,000
$1,149,000
1.8%For more information regarding the value of a property, please contact us for a free consultation.
13 CATAMOUNT DR Medford, NJ 08055
5 Beds
4 Baths
4,426 SqFt
Key Details
Sold Price $1,170,000
Property Type Single Family Home
Sub Type Detached
Listing Status Sold
Purchase Type For Sale
Square Footage 4,426 sqft
Price per Sqft $264
Subdivision The Bluff
MLS Listing ID NJBL2064070
Sold Date 07/29/24
Style Traditional
Bedrooms 5
Full Baths 3
Half Baths 1
HOA Fees $70/ann
HOA Y/N Y
Abv Grd Liv Area 4,426
Originating Board BRIGHT
Year Built 2002
Annual Tax Amount $24,420
Tax Year 2023
Lot Size 1.134 Acres
Acres 1.13
Lot Dimensions 0.00 x 0.00
Property Description
This magnificent 4,426 sq ft custom built home by Bob Meyer in the "Bluff" lake community has all you have been dreaming of. When entering the grand 2-story foyer, your breath will be taken away. Stunning crystal chandelier & curved staircase with views into the cathedral great room. The foyer is flanked by a home office, formal living room & dining room. The newly renovated kitchen with oversized island has a beautiful solid stone countertop and is an entertainers dream. Double ovens , Sub-Zero refrigerator, gas cooktop, farmhouse sink, custom marble backsplash. The kitchen opens into the cathedral ceiling great room with 2-story arched windows that flank the cozy gas fireplace. First floor Master Bedroom suite includes sitting area, ensuite bath, double closets and opens to the magnificent backyard. Multi level paver patios, heated pool with waterfall. A separate hot tub is housed in its own cedar cabana for year round enjoyment. Private fenced in yard is surrounded by woods and creates the perfect "stay vacation". Lower level with high ceilings has been roughed with plumbing for future bath expansion. The lower level is a blank canvas with endless opportunities. "The Bluff" is an exclusive neighborhood of luxury homes in Medford, NJ offering an assortment of beautiful architectural styles. Membership is offered to residents to Centennial Pines Lake Club, which offers numerous activities including no motorized boating
Location
State NJ
County Burlington
Area Medford Twp (20320)
Zoning RGD2
Direction West
Rooms
Other Rooms Living Room, Dining Room, Primary Bedroom, Bedroom 2, Bedroom 3, Bedroom 4, Bedroom 5, Kitchen, 2nd Stry Fam Rm, Office
Basement Sump Pump, Poured Concrete, Full, Drain
Main Level Bedrooms 5
Interior
Interior Features Carpet, Ceiling Fan(s), Combination Dining/Living, Crown Moldings, Curved Staircase, Dining Area, Entry Level Bedroom, Family Room Off Kitchen, Floor Plan - Open, Kitchen - Eat-In, Kitchen - Island, Pantry, Recessed Lighting, Soaking Tub, Sprinkler System, Stall Shower, Tub Shower, Upgraded Countertops, Walk-in Closet(s), WhirlPool/HotTub, Window Treatments, Wine Storage, Wood Floors
Hot Water Natural Gas
Heating Forced Air, Zoned
Cooling Central A/C
Flooring Hardwood, Carpet, Marble
Fireplaces Number 1
Fireplaces Type Gas/Propane
Equipment Cooktop - Down Draft, Dishwasher, Dryer - Front Loading, Energy Efficient Appliances, Exhaust Fan, Oven - Double, Oven/Range - Gas, Refrigerator, Stainless Steel Appliances, Washer - Front Loading, Water Heater
Furnishings No
Fireplace Y
Window Features Bay/Bow,Double Hung
Appliance Cooktop - Down Draft, Dishwasher, Dryer - Front Loading, Energy Efficient Appliances, Exhaust Fan, Oven - Double, Oven/Range - Gas, Refrigerator, Stainless Steel Appliances, Washer - Front Loading, Water Heater
Heat Source Natural Gas
Laundry Main Floor
Exterior
Exterior Feature Balconies- Multiple, Patio(s)
Parking Features Garage - Rear Entry, Garage Door Opener
Garage Spaces 3.0
Fence Split Rail
Pool Heated
Utilities Available Electric Available, Natural Gas Available, Cable TV
Water Access N
View Garden/Lawn, Trees/Woods
Roof Type Shingle
Street Surface Black Top
Accessibility 2+ Access Exits, 48\"+ Halls, Doors - Lever Handle(s)
Porch Balconies- Multiple, Patio(s)
Attached Garage 3
Total Parking Spaces 3
Garage Y
Building
Lot Description Backs to Trees, Irregular, Rear Yard, Secluded
Story 2
Foundation Slab
Sewer On Site Septic
Water Public
Architectural Style Traditional
Level or Stories 2
Additional Building Above Grade, Below Grade
Structure Type 9'+ Ceilings,2 Story Ceilings,Cathedral Ceilings,Dry Wall,Tray Ceilings
New Construction N
Schools
School District Medford Township Public Schools
Others
Senior Community No
Tax ID 20-05505 06-00002
Ownership Fee Simple
SqFt Source Assessor
Acceptable Financing Cash, Conventional, FHA
Horse Property N
Listing Terms Cash, Conventional, FHA
Financing Cash,Conventional,FHA
Special Listing Condition Standard
Read Less
Want to know what your home might be worth? Contact us for a FREE valuation!

Our team is ready to help you sell your home for the highest possible price ASAP

Bought with Carol C Latti • BHHS Fox & Roach-Medford

GET MORE INFORMATION





