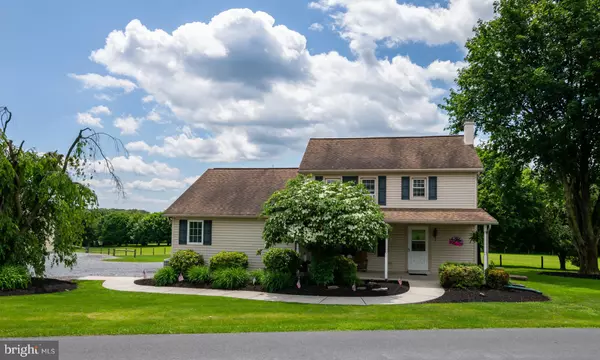$479,900
$479,900
For more information regarding the value of a property, please contact us for a free consultation.
296 ERNST RD Mohrsville, PA 19541
4 Beds
3 Baths
1,885 SqFt
Key Details
Sold Price $479,900
Property Type Single Family Home
Sub Type Detached
Listing Status Sold
Purchase Type For Sale
Square Footage 1,885 sqft
Price per Sqft $254
Subdivision None Available
MLS Listing ID PABK2043542
Sold Date 07/26/24
Style Farmhouse/National Folk
Bedrooms 4
Full Baths 2
Half Baths 1
HOA Y/N N
Abv Grd Liv Area 1,885
Originating Board BRIGHT
Year Built 1900
Annual Tax Amount $3,719
Tax Year 2022
Lot Size 4.170 Acres
Acres 4.17
Lot Dimensions 0.00 x 0.00
Property Description
Step into the tranquil embrace of countryside living with this captivating farmhouse, nestled on over 4 acres of meticulously landscaped grounds in Penn Township within the Tulpehocken School District. This charming residence boasts 4 bedrooms, including a spacious main-level primary suite with an expansive en suite bathroom, ensuring comfort and convenience. Featuring 2.5 baths, main-floor laundry, and a cozy country eat-in kitchen, every aspect of daily life is effortlessly accommodated. The inviting living room provides a perfect space for relaxation and gatherings. Just three years ago, a new electric heat pump and central air were installed, enhancing modern comfort on the main level. Step outside onto the lovely hardscaped patio which is ideal for entertaining or simply unwinding amidst the picturesque surroundings. Outdoor enthusiasts will appreciate the 60' x 35' pole building, featuring four oversized garage doors, electric openers for two, parking for 6 cars, and electric hookup. The perfect car lovers dream! The property also includes an 11-stall stable with electric and water, alongside High Tensile 4-strand electric fenced pastures, making it perfect for equestrian pursuits. Contact Penn Twp for animal zoning. Additionally, there is an oversized workshop/shed/outbuilding for added versatility. Conveniently located near major highways, this move-in ready farmhouse offers a tranquil lifestyle without sacrificing connectivity. Schedule your personal tour today and discover the timeless allure of countryside living.
Location
State PA
County Berks
Area Penn Twp (10269)
Zoning RESIDENTIAL
Rooms
Basement Unfinished
Main Level Bedrooms 1
Interior
Hot Water Electric, Oil, S/W Changeover
Heating Hot Water, Heat Pump(s)
Cooling Central A/C, Window Unit(s)
Fireplace N
Heat Source Oil, Electric
Laundry Main Floor
Exterior
Parking Features Garage Door Opener, Oversized
Garage Spaces 6.0
Fence High Tensile
Water Access N
Accessibility Ramp - Main Level
Total Parking Spaces 6
Garage Y
Building
Story 2
Foundation Stone
Sewer On Site Septic
Water Well
Architectural Style Farmhouse/National Folk
Level or Stories 2
Additional Building Above Grade, Below Grade
New Construction N
Schools
School District Tulpehocken Area
Others
Senior Community No
Tax ID 69-4470-00-17-1696
Ownership Fee Simple
SqFt Source Assessor
Acceptable Financing Cash, Conventional, FHA, VA
Horse Property Y
Horse Feature Stable(s)
Listing Terms Cash, Conventional, FHA, VA
Financing Cash,Conventional,FHA,VA
Special Listing Condition Standard
Read Less
Want to know what your home might be worth? Contact us for a FREE valuation!

Our team is ready to help you sell your home for the highest possible price ASAP

Bought with Kathy Cicala • RE/MAX Achievers-Collegeville

GET MORE INFORMATION





