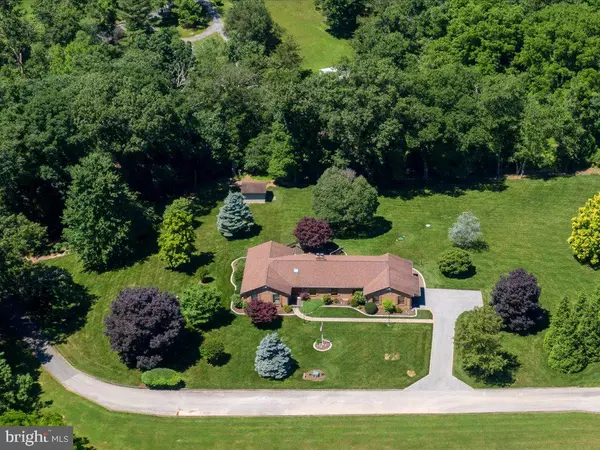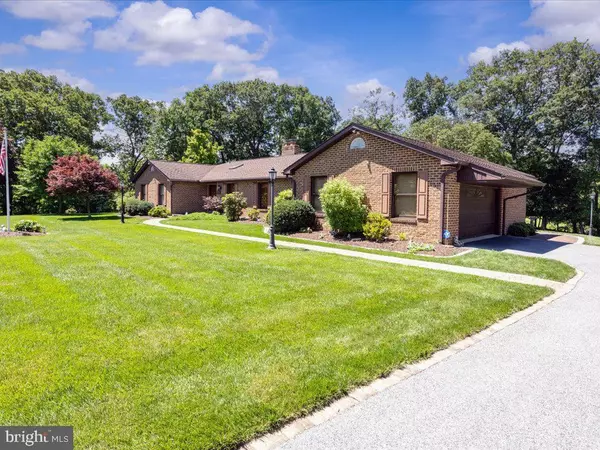$660,000
$650,000
1.5%For more information regarding the value of a property, please contact us for a free consultation.
40 KAUFFMAN RD Parkton, MD 21120
4 Beds
3 Baths
2,564 SqFt
Key Details
Sold Price $660,000
Property Type Single Family Home
Sub Type Detached
Listing Status Sold
Purchase Type For Sale
Square Footage 2,564 sqft
Price per Sqft $257
Subdivision Apple Valley
MLS Listing ID MDBC2099346
Sold Date 07/23/24
Style Ranch/Rambler
Bedrooms 4
Full Baths 2
Half Baths 1
HOA Y/N N
Abv Grd Liv Area 2,564
Originating Board BRIGHT
Year Built 1987
Annual Tax Amount $5,536
Tax Year 2024
Lot Size 3.300 Acres
Acres 3.3
Property Sub-Type Detached
Property Description
Welcome to your dream home in the heart of the coveted Hereford Zone! Nestled on two parcels totaling over 3.3 acres of picturesque landscape, this sprawling 4 BR, 2.5 BA all-brick rancher with 2 car garage awaits its next lucky owners.
Lovingly maintained by one family since it was built, this home offers 2564 sq ft of single level living space with a full unfinished lower level with 9+ft ceilings, bringing the total to over 5000 sq ft! Rec room? Gym? Home theater? Yoga studio? In-law suite? So many possibilities.
Double doors open to an inviting foyer with slate tile floors and skylight reminiscent of mid-century architecture, setting the tone for the exceptional craftsmanship and attention to detail found throughout the home. With solid cherry Marvin tilt wash windows and bow windows, pocket doors, French doors, gorgeous hardwoods and custom-built wooden shelving in the library, every corner exudes sophistication and charm.
Entertain with ease in the spacious family room with rustic wood beams, or take the gathering outdoors to the enchanting deck with built-in seating, overlooking the immaculate park-like grounds.
Experience the epitome of comfort with two wood burning fireplaces, radiant heated floors in the primary bathroom, stainless steel appliances (including a brand new microwave), dual water heaters and dual HVAC systems for year-round climate control. Enjoy added peace of mind knowing the doors, many windows, and roof have been replaced within the last 10 years, the attic re-insulated, and the house wired for a backup generator. Maintenance policies have been in place on all systems and regularly scheduled services have been completed religiously.
Conveniently located minutes off of I83, just over 30 mins to Baltimore City and 20-25 mins to Lutherville/Timonium and Towson. Enjoy rural living in the heart of Maryland's horse country, with a bonus of exceptional schools and easy access to urban conveniences. With the nearby NCR Trail, Gunpowder Falls State Park, and Prettyboy Reservoir, outdoor enthusiasts will delight in endless recreational opportunities right at their doorstep. Enjoy local fine dining at the Manor Tavern or a night on the town at one of several nearby breweries. This home offers not just a residence, but a lifestyle. Schedule your private tour today!
Note: several photos have been virtually staged or show virtual renovation to showcase possibilities. These are noted in captions and follow original photos.
Location
State MD
County Baltimore
Zoning RESIDENTIAL
Rooms
Other Rooms Living Room, Dining Room, Primary Bedroom, Bedroom 2, Bedroom 3, Bedroom 4, Kitchen, Family Room, Foyer, Breakfast Room, Laundry, Office, Recreation Room, Storage Room, Utility Room, Bathroom 2, Primary Bathroom, Half Bath
Basement Connecting Stairway, Interior Access, Shelving, Space For Rooms, Windows
Main Level Bedrooms 4
Interior
Hot Water Electric
Heating Heat Pump(s)
Cooling Central A/C
Fireplaces Number 2
Fireplaces Type Brick, Wood, Fireplace - Glass Doors
Fireplace Y
Heat Source Electric
Laundry Main Floor, Dryer In Unit, Washer In Unit
Exterior
Parking Features Additional Storage Area, Garage - Side Entry, Inside Access, Oversized
Garage Spaces 8.0
Water Access N
View Trees/Woods
Accessibility 36\"+ wide Halls, 32\"+ wide Doors, Entry Slope <1', Level Entry - Main
Attached Garage 2
Total Parking Spaces 8
Garage Y
Building
Lot Description Backs to Trees, Landscaping, Level, Partly Wooded, Premium, Private, Secluded
Story 2
Foundation Block
Sewer Private Septic Tank
Water Well
Architectural Style Ranch/Rambler
Level or Stories 2
Additional Building Above Grade, Below Grade
New Construction N
Schools
High Schools Hereford
School District Baltimore County Public Schools
Others
Senior Community No
Tax ID 04072000001490
Ownership Fee Simple
SqFt Source Estimated
Security Features Monitored,Security System
Special Listing Condition Standard
Read Less
Want to know what your home might be worth? Contact us for a FREE valuation!

Our team is ready to help you sell your home for the highest possible price ASAP

Bought with Gene Gekht • EXP Realty, LLC
GET MORE INFORMATION





