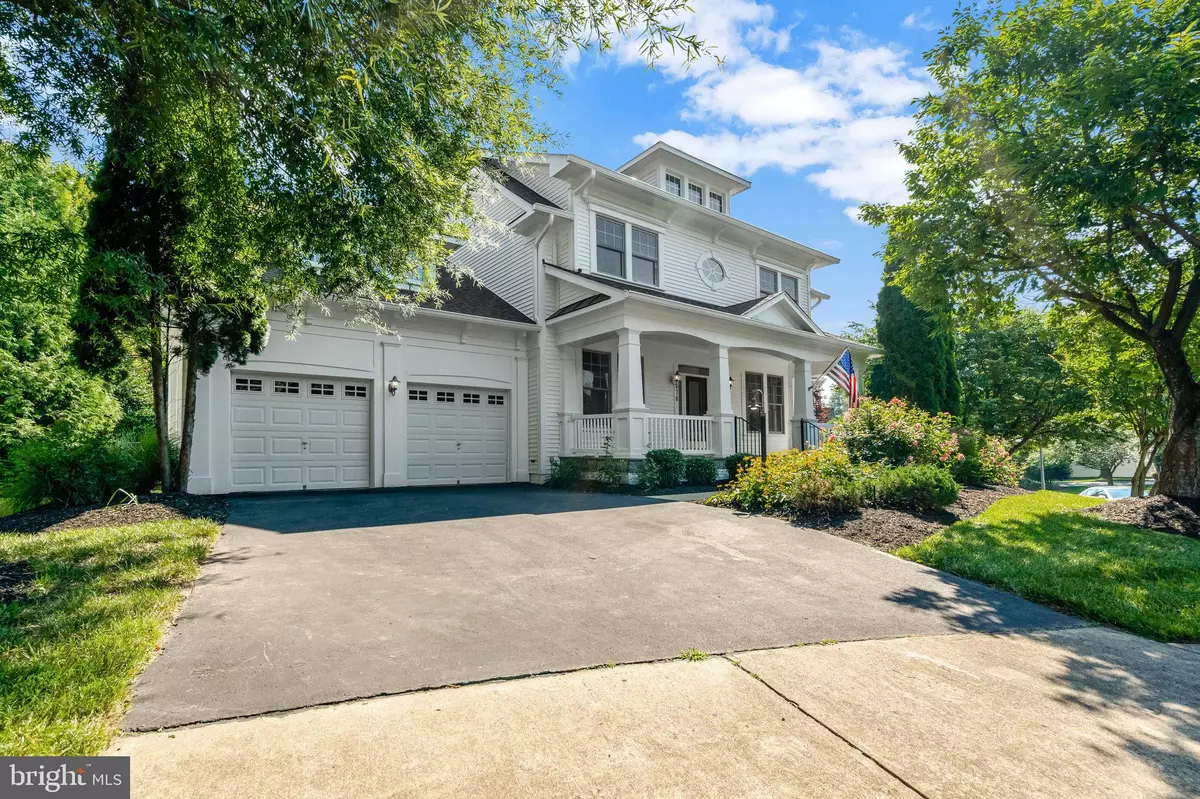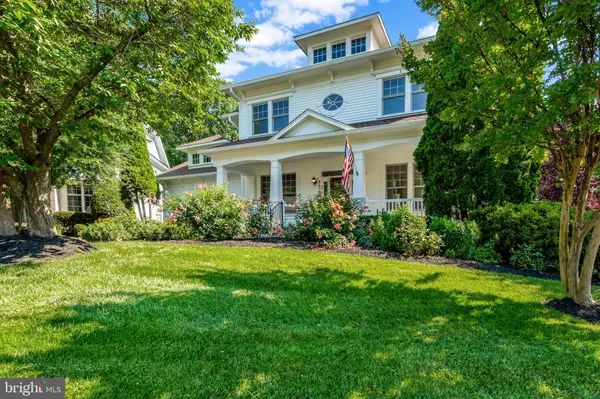$1,299,000
$1,299,000
For more information regarding the value of a property, please contact us for a free consultation.
9076 EMMA ANN WAY Fairfax Station, VA 22039
4 Beds
4 Baths
6,357 SqFt
Key Details
Sold Price $1,299,000
Property Type Single Family Home
Sub Type Detached
Listing Status Sold
Purchase Type For Sale
Square Footage 6,357 sqft
Price per Sqft $204
Subdivision Silverbrook Farms
MLS Listing ID VAFX2185342
Sold Date 07/18/24
Style Colonial
Bedrooms 4
Full Baths 3
Half Baths 1
HOA Fees $100/mo
HOA Y/N Y
Abv Grd Liv Area 4,269
Originating Board BRIGHT
Year Built 2004
Annual Tax Amount $12,998
Tax Year 2024
Lot Size 9,940 Sqft
Acres 0.23
Property Description
Welcome to 9076 Emma Ann Way, where elegance & comfort come together in this stunning 4-bedroom, 3.5-bath home. Nestled at the end of a tranquil cul-de-sac, this residence offers an oasis of peace & seclusion, with a private yard that backs to serene trees. As you step through the grand foyer, you'll immediately notice the fresh, inviting atmosphere created by the newly repainted interior (2024). The formal dining room awaits, perfect for hosting memorable dinners, while the living room offers a quiet space for relaxation. A large kitchen beckons with its ample cabinet space, granite countertops, stainless steel appliances & large center island. Just off the kitchen, you'll find a convenient mudroom & walk-in laundry room, along with access to the garage. The two-story family room is a true showstopper, flooded with natural light & featuring high ceilings & a gas fireplace. This inviting space, with its brand-new carpet (2024), is perfect for family gatherings or quiet evenings in. For those who work remotely, the main level office provides an ideal workspace. Two staircases lead to the upper level, where the spacious primary suite awaits. This sanctuary features double walk-in closets & a luxurious en-suite bathroom complete with his & hers vanities, a large soaking tub, & separate walk-in shower & toilet areas. The upper level also includes 3 additional bedrooms, two sharing a Jack and Jill bathroom, while the other has its own en-suite bath.
The lower level offers endless possibilities! The expansive finished recreation space, complete with a gas fireplace, is perfect for movie nights, a home gym, or a game room. The preexisting water hook-up allows the ability to add a wet bar for entertaining. There is abundant unfinished storage space, with one area also featuring the rough-in for a full bath, providing the opportunity to create a finished den space & bathroom, transforming this level into the ultimate guest suite. Step outside to the private backyard, where fresh landscaping enhances the serene setting and is perfect for outdoor activities. Situated within a short distance to everyday essentials & scenic walking paths, & conveniently close to commuter routes such as I-95, this home offers a unique combination of luxury, functionality, and privacy. Don't miss the opportunity to make this beautiful house your new home!
Location
State VA
County Fairfax
Zoning 130
Rooms
Basement Full, Rough Bath Plumb, Walkout Stairs
Interior
Hot Water Natural Gas
Heating Central
Cooling Central A/C
Fireplaces Number 2
Fireplace Y
Heat Source Natural Gas
Exterior
Parking Features Garage - Front Entry
Garage Spaces 4.0
Water Access N
Accessibility None
Attached Garage 2
Total Parking Spaces 4
Garage Y
Building
Story 3
Foundation Slab
Sewer Public Sewer
Water Public
Architectural Style Colonial
Level or Stories 3
Additional Building Above Grade, Below Grade
New Construction N
Schools
Elementary Schools Silverbrook
Middle Schools South County
High Schools South County
School District Fairfax County Public Schools
Others
Pets Allowed Y
HOA Fee Include Trash,Snow Removal
Senior Community No
Tax ID 0974 18 0007A
Ownership Fee Simple
SqFt Source Assessor
Special Listing Condition Standard
Pets Allowed No Pet Restrictions
Read Less
Want to know what your home might be worth? Contact us for a FREE valuation!

Our team is ready to help you sell your home for the highest possible price ASAP

Bought with Manna Zelalem • McEnearney Associates, Inc.
GET MORE INFORMATION





