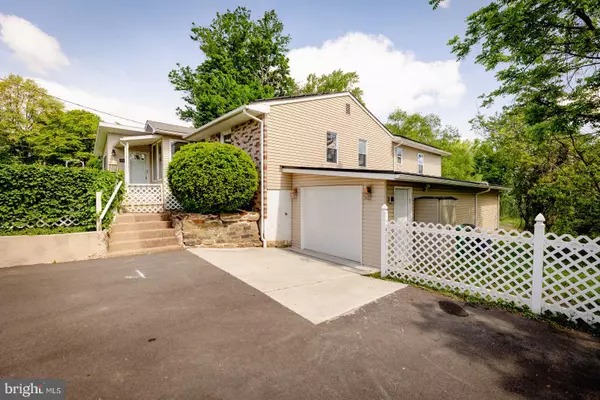$537,000
$542,000
0.9%For more information regarding the value of a property, please contact us for a free consultation.
224 E BRISTOL RD Feasterville Trevose, PA 19053
4 Beds
4 Baths
4,188 SqFt
Key Details
Sold Price $537,000
Property Type Single Family Home
Sub Type Detached
Listing Status Sold
Purchase Type For Sale
Square Footage 4,188 sqft
Price per Sqft $128
Subdivision Feasterville
MLS Listing ID PABU2071544
Sold Date 07/19/24
Style Ranch/Rambler,Contemporary
Bedrooms 4
Full Baths 3
Half Baths 1
HOA Y/N N
Abv Grd Liv Area 2,175
Originating Board BRIGHT
Year Built 1960
Annual Tax Amount $3,852
Tax Year 2023
Lot Size 0.826 Acres
Acres 0.83
Lot Dimensions 180.00 x 200.00
Property Description
Prepare to be impressed by this exceptional property, perfect for those who love space, comfort, and modern amenities. Custom designed for the discriminate owner, this home offers a range of features that cater to both luxury and practicality.
As you approach the property, you'll be greeted by an oversized large driveway, making it ideal for hosting gatherings or accommodating multiple vehicles. The fenced-in front yard is not only secure but also boasts delightful pear and peach trees, providing a lovely, natural ambiance. In the sprawling backyard, you'll find a well-constructed shed (12x20, built in 2019) with 30A power, perfect for DIY enthusiasts or as additional storage space.
Upon entering the home, you'll step into a welcoming foyer constructed in 2020. This space offers plenty of built-in storage for shoes, bags, and coats, ensuring an organized entryway. The entire home features updated flooring with engineered hardwood in the living areas and luxury vinyl plank (LVP) in the bathrooms, adding both style and durability. Modern amenities abound, including updated lighting with some smart WiFi switches, dual flush toilets, updated sinks, and ample storage space suitable for a large family.
The formal living room is perfect for entertaining, boasting a modern fireplace with a built-in entertainment center, a 1080p projector, a 120" retractable screen, and a 5.1 surround sound system. A connected half bathroom adds to the convenience. The master bedroom is a true retreat, featuring an integrated office, a spacious 6x10 closet, and a luxurious 5x10 bathroom with a new double sink, toilet, and shower. The bedroom includes crown molding and built-in shelves in the office. The closet offers extensive space with double-tiered shelving.
The kitchen, completely renovated in 2023, showcases a modern style with new quartz countertops, a 36" sink with an extra tall faucet, LED lighting, and stainless-steel appliances. Custom cabinets with a pull-out spice rack and plenty of storage, along with a large island equipped with chargers on both sides, make this kitchen a chef's dream. The kitchen opens into a connected dining room with crown molding throughout. A large 6x8 walk-in pantry includes a 32" freezer, providing ample storage for all your culinary needs.
The kitchen opens up into a stunning addition with glass railings, a crystal chandelier, a picture window, and a view of the backyard. An extra-wide hallway offers potential for future built-in bookshelves. Two large bedrooms (12x16) border a new bathroom (6x8) with a spacious corner shower and sink.
Descend the grand staircase to a large space that could serve as another living room or family room with potential for a dry bar at the base of the stairs. Connected to this space is another bedroom (12x15), and one step up opens into two large rooms (each 12x26) perfect for recreational activities or additional entertainment spaces. The laundry area comes with a washer and dryer, with stands for easy loading and storage. The bathroom on this level features a large tub shower, new sink, and toilet.
The unfinished mudroom leads to the garage, offering a blank canvas for DIY enthusiasts to customize to their liking. The 12x50 garage (single car wide, two cars long) includes double doors for easy transport of items from the driveway to the backyard and features a Stage 2 EV charger, perfect for the environmentally conscious homeowner.
New siding was installed in 2020 and 2023, and the roof was also updated in these years, ensuring the home is well-protected and visually appealing.
This home is a unique blend of modern amenities, ample space, and thoughtful design, making it the perfect place for a growing family or anyone who values comfort and convenience. Don't miss out on the opportunity to make this exceptional property your own. Schedule your private tour today!!
Location
State PA
County Bucks
Area Lower Southampton Twp (10121)
Zoning R2
Rooms
Basement Fully Finished, Garage Access, Heated, Interior Access, Outside Entrance, Rear Entrance, Walkout Level, Windows
Main Level Bedrooms 3
Interior
Interior Features Entry Level Bedroom, Kitchen - Eat-In, Pantry, Primary Bath(s), Recessed Lighting, Stall Shower, Walk-in Closet(s), Dining Area, Sound System
Hot Water Electric
Heating Forced Air, Heat Pump(s)
Cooling Central A/C, Zoned
Fireplaces Number 1
Equipment See Remarks
Fireplace Y
Heat Source Electric
Exterior
Parking Features Built In, Garage - Front Entry, Garage - Rear Entry, Garage Door Opener, Inside Access, Oversized
Garage Spaces 7.0
Water Access N
Accessibility None
Attached Garage 2
Total Parking Spaces 7
Garage Y
Building
Story 2
Foundation Concrete Perimeter
Sewer Public Sewer
Water Well
Architectural Style Ranch/Rambler, Contemporary
Level or Stories 2
Additional Building Above Grade, Below Grade
New Construction N
Schools
School District Neshaminy
Others
Senior Community No
Tax ID 21-023-096-004
Ownership Fee Simple
SqFt Source Assessor
Security Features Surveillance Sys
Special Listing Condition Standard
Read Less
Want to know what your home might be worth? Contact us for a FREE valuation!

Our team is ready to help you sell your home for the highest possible price ASAP

Bought with Anthony Verna • Weichert, Realtors - Cornerstone

GET MORE INFORMATION





