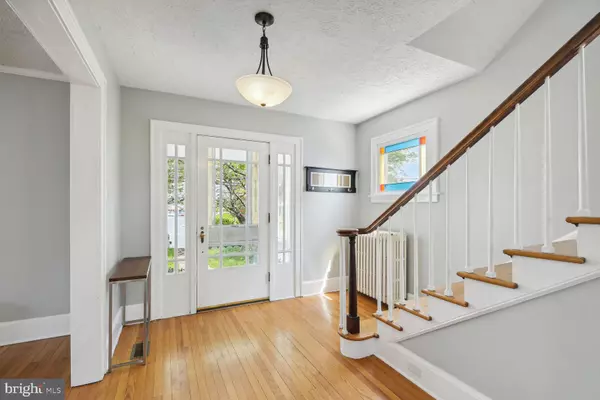$414,000
$420,000
1.4%For more information regarding the value of a property, please contact us for a free consultation.
831 BERRYVILLE AVE Winchester, VA 22601
5 Beds
3 Baths
2,452 SqFt
Key Details
Sold Price $414,000
Property Type Single Family Home
Sub Type Detached
Listing Status Sold
Purchase Type For Sale
Square Footage 2,452 sqft
Price per Sqft $168
Subdivision Harris
MLS Listing ID VAWI2005562
Sold Date 07/11/24
Style Colonial
Bedrooms 5
Full Baths 3
HOA Y/N N
Abv Grd Liv Area 2,452
Originating Board BRIGHT
Year Built 1945
Annual Tax Amount $1,548
Tax Year 2022
Lot Size 0.300 Acres
Acres 0.3
Property Description
Welcome to a charming residence nestled in the heart of Winchester. This delightful home boasts five spacious bedrooms and three modern bathrooms, thoughtfully designed to cater to your comfort and convenience. Upon entering, you'll be greeted by gleaming hardwood floors that run throughout the home, adding a touch of warmth and elegance. Your culinary adventures await in the kitchen, equipped with stainless steel appliances making every meal preparation a joy. The home's recent renovations include new windows that provide each room an abundance of natural light, a new roof, and upgraded HVAC systems. The main bedroom suite is a recent addition, providing a private retreat with a custom bathroom that exudes modern luxury. Explore outside and discover a generous backyard, complete with a large deck. A handy storage shed offers ample space for your gardening tools or outdoor equipment. An unfinished basement offers the potential for a personalized space. Winchester, VA, is a vibrant community brimming with local amenities. Enjoy a leisurely stroll down to the local shops, indulge in a variety of dining options, or immerse yourself in the rich local history and culture.
Location
State VA
County Winchester City
Zoning MR
Rooms
Basement Unfinished
Main Level Bedrooms 1
Interior
Interior Features Dining Area, Kitchen - Eat-In, Pantry, Upgraded Countertops, Attic, Built-Ins, Butlers Pantry, Crown Moldings, Curved Staircase, Floor Plan - Open, Kitchen - Gourmet, Walk-in Closet(s), Wood Floors
Hot Water Electric
Heating Radiator
Cooling Central A/C
Flooring Solid Hardwood
Equipment Built-In Microwave, Dishwasher, Disposal, Icemaker, Oven - Double, Refrigerator, Stainless Steel Appliances, Dryer, Washer
Fireplace N
Window Features Vinyl Clad
Appliance Built-In Microwave, Dishwasher, Disposal, Icemaker, Oven - Double, Refrigerator, Stainless Steel Appliances, Dryer, Washer
Heat Source Natural Gas
Laundry Upper Floor
Exterior
Exterior Feature Porch(es)
Amenities Available None
Water Access N
View Garden/Lawn
Roof Type Shingle
Accessibility None
Porch Porch(es)
Garage N
Building
Story 2
Foundation Permanent
Sewer Public Sewer
Water Public
Architectural Style Colonial
Level or Stories 2
Additional Building Above Grade, Below Grade
New Construction N
Schools
Middle Schools Daniel Morgan
High Schools John Handley
School District Winchester City Public Schools
Others
Pets Allowed Y
HOA Fee Include None
Senior Community No
Tax ID 176-04-C- 29-
Ownership Fee Simple
SqFt Source Estimated
Special Listing Condition Standard
Pets Allowed No Pet Restrictions
Read Less
Want to know what your home might be worth? Contact us for a FREE valuation!

Our team is ready to help you sell your home for the highest possible price ASAP

Bought with NON MEMBER • Non Subscribing Office
GET MORE INFORMATION





