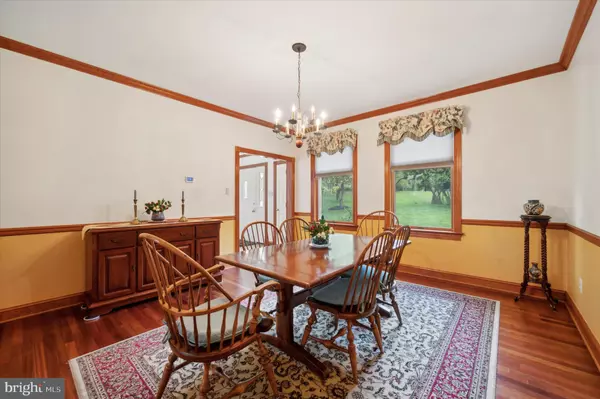$1,325,000
$1,295,000
2.3%For more information regarding the value of a property, please contact us for a free consultation.
24 DARTMOUTH LN Haverford, PA 19041
5 Beds
5 Baths
3,770 SqFt
Key Details
Sold Price $1,325,000
Property Type Single Family Home
Sub Type Detached
Listing Status Sold
Purchase Type For Sale
Square Footage 3,770 sqft
Price per Sqft $351
Subdivision None Available
MLS Listing ID PADE2067116
Sold Date 07/18/24
Style Colonial
Bedrooms 5
Full Baths 4
Half Baths 1
HOA Y/N N
Abv Grd Liv Area 3,770
Originating Board BRIGHT
Year Built 1994
Annual Tax Amount $15,608
Tax Year 2023
Lot Size 0.970 Acres
Acres 0.97
Lot Dimensions 0.00 x 0.00
Property Description
Welcome to 24 Dartmouth Lane located in the prestigious and highly desirable Merion Golf Manor neighborhood. Situated down a long driveway, enjoy the private park like setting this property has to offer. Enter into the center hall with double coat closets and powder room. The spacious living room with brazilian cherry flooring features pocket doors which open to the light filled family room with wood burning fireplace. The gourmet eat in kitchen features a large corian island, double wall ovens, subzero refrigerator, built in cook-top, dishwasher, ample cabinetry and built-in desk space. Conveniently located off the kitchen is the large dining room with decorative chair rail. A mudroom featuring laundry, coat closet, pantry closet and back stairs, also provides access to the attached oversized three car garage with new epoxy flooring. The Kitchen provides access through a sliding glass door to the back deck (trex) with pergola, perfect for summer barbecues or sipping your morning coffee. The second floor boasts a spacious primary suite with tray ceiling, sitting room, his and her closets, office nook and primary bathroom with double vanity, soaking tub and stall shower. Four additional well sized bedrooms with great closet space, and two full hall bathrooms complete this level. The fully finished lower level features a large recreation room with gas burning fireplace, potential sixth bedroom with full bathroom and plenty of storage. The rear yard provides ample privacy and mature plantings. Conveniently located close to shopping, transportation, renowned schools and easy access to all the Main Line has to offer! This is truly a must see!
Location
State PA
County Delaware
Area Haverford Twp (10422)
Zoning RESIDENTIAL
Rooms
Other Rooms Living Room, Dining Room, Bedroom 2, Bedroom 3, Bedroom 4, Bedroom 5, Kitchen, Family Room, Bedroom 1, Recreation Room, Bedroom 6
Basement Fully Finished
Interior
Interior Features Wood Floors, Walk-in Closet(s), Bathroom - Soaking Tub, Kitchen - Island, Kitchen - Eat-In
Hot Water Natural Gas, Tankless
Heating Forced Air
Cooling Central A/C
Fireplaces Number 2
Fireplaces Type Brick, Gas/Propane, Wood
Equipment Built-In Range, Dishwasher, Dryer - Front Loading, Oven - Double, Washer - Front Loading, Water Heater - Tankless
Fireplace Y
Appliance Built-In Range, Dishwasher, Dryer - Front Loading, Oven - Double, Washer - Front Loading, Water Heater - Tankless
Heat Source Natural Gas
Exterior
Parking Features Garage - Side Entry, Garage Door Opener
Garage Spaces 6.0
Water Access N
Roof Type Architectural Shingle
Accessibility None
Attached Garage 3
Total Parking Spaces 6
Garage Y
Building
Story 2
Foundation Concrete Perimeter
Sewer Public Sewer, Grinder Pump
Water Public
Architectural Style Colonial
Level or Stories 2
Additional Building Above Grade, Below Grade
New Construction N
Schools
School District Haverford Township
Others
Senior Community No
Tax ID 22-04-00228-06
Ownership Fee Simple
SqFt Source Assessor
Special Listing Condition Standard
Read Less
Want to know what your home might be worth? Contact us for a FREE valuation!

Our team is ready to help you sell your home for the highest possible price ASAP

Bought with Jie Li • Coldwell Banker Realty
GET MORE INFORMATION





