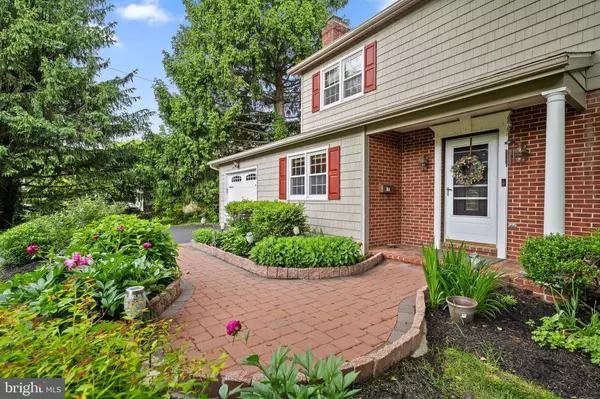$905,000
$789,000
14.7%For more information regarding the value of a property, please contact us for a free consultation.
381A GRANGE RD Wayne, PA 19087
3 Beds
3 Baths
2,695 SqFt
Key Details
Sold Price $905,000
Property Type Single Family Home
Sub Type Detached
Listing Status Sold
Purchase Type For Sale
Square Footage 2,695 sqft
Price per Sqft $335
Subdivision South Wayne
MLS Listing ID PADE2067812
Sold Date 07/12/24
Style Colonial
Bedrooms 3
Full Baths 2
Half Baths 1
HOA Y/N N
Abv Grd Liv Area 1,956
Originating Board BRIGHT
Year Built 1981
Annual Tax Amount $9,188
Tax Year 2023
Lot Size 0.293 Acres
Acres 0.29
Lot Dimensions 0.00 x 0.00
Property Description
Welcome to 381A Grange Road, a classic colonial home on a quiet street in the award-winning Radnor School District convenient to shopping, dining and more, made available for the market only due to a corporate relocation. This newer 2-story colonial with full finished basement offers many amenities to the buyer. When you arrive at the home, you will note the expansive and flat front yard. Enter the home and find hardwood floors throughout and a wide staircase upper level. To the right is the Living Room with custom built-ins, which flows through to the Dining Room with large bay window and the Eat-In Kitchen with newer 42" cabinets, a movable island and granite countertops. The kitchen has a large pantry closet at the top of the steps to the lower level as well as a large closet across from the powder room. The Family Room also has custom builtins and is currently used for a work-from-home office and as well TV Room. There is access to the garage from the rear door. Step down to the gazebo-covered rear patio for an inviting, private environment. The yard extends around to the side where there is a storage shed. The bedroom level boasts three large bedrooms all with hardwood floors. The primary has walk-in and reach-in closets and ensuite bathroom with updated tile shower, vanity and toilet. The hall bathroom has an oversized vanity, tiled tub/shower and toilet. In the hall there is another large walk-in closet. The lower level has a lot of utility: there is a great open room for watching TV or playing games, a bar area for entertainment, a large laundry room with ample storage and these owners have guest bedroom space as well. There is a large storage/utility room which has a Bilco door exit to the rear yard. You are going to love this location in a neighborhood where people are always out for a walk, kids safely play in the street and neighbors are warm and welcoming. There is natural gas on the Street. Monthly utility costs are $300. Lot size of 0.29 acres is not estimated, it comes from the title report.
Location
State PA
County Delaware
Area Radnor Twp (10436)
Zoning RESIDENTIAL
Rooms
Other Rooms Living Room, Dining Room, Primary Bedroom, Bedroom 2, Bedroom 3, Kitchen, Family Room, Laundry, Recreation Room
Basement Full
Interior
Hot Water Electric
Heating Baseboard - Electric
Cooling Central A/C
Fireplaces Number 1
Fireplace Y
Heat Source Electric
Exterior
Parking Features Garage Door Opener, Garage - Front Entry, Oversized
Garage Spaces 1.0
Water Access N
Accessibility None
Attached Garage 1
Total Parking Spaces 1
Garage Y
Building
Story 3
Foundation Concrete Perimeter
Sewer Public Sewer
Water Public
Architectural Style Colonial
Level or Stories 3
Additional Building Above Grade, Below Grade
New Construction N
Schools
Middle Schools Radnor
High Schools Radnor
School District Radnor Township
Others
Senior Community No
Tax ID 36-06-03538-01
Ownership Fee Simple
SqFt Source Estimated
Special Listing Condition Standard
Read Less
Want to know what your home might be worth? Contact us for a FREE valuation!

Our team is ready to help you sell your home for the highest possible price ASAP

Bought with Sherry Chen • BHHS Fox & Roach Wayne-Devon

GET MORE INFORMATION





