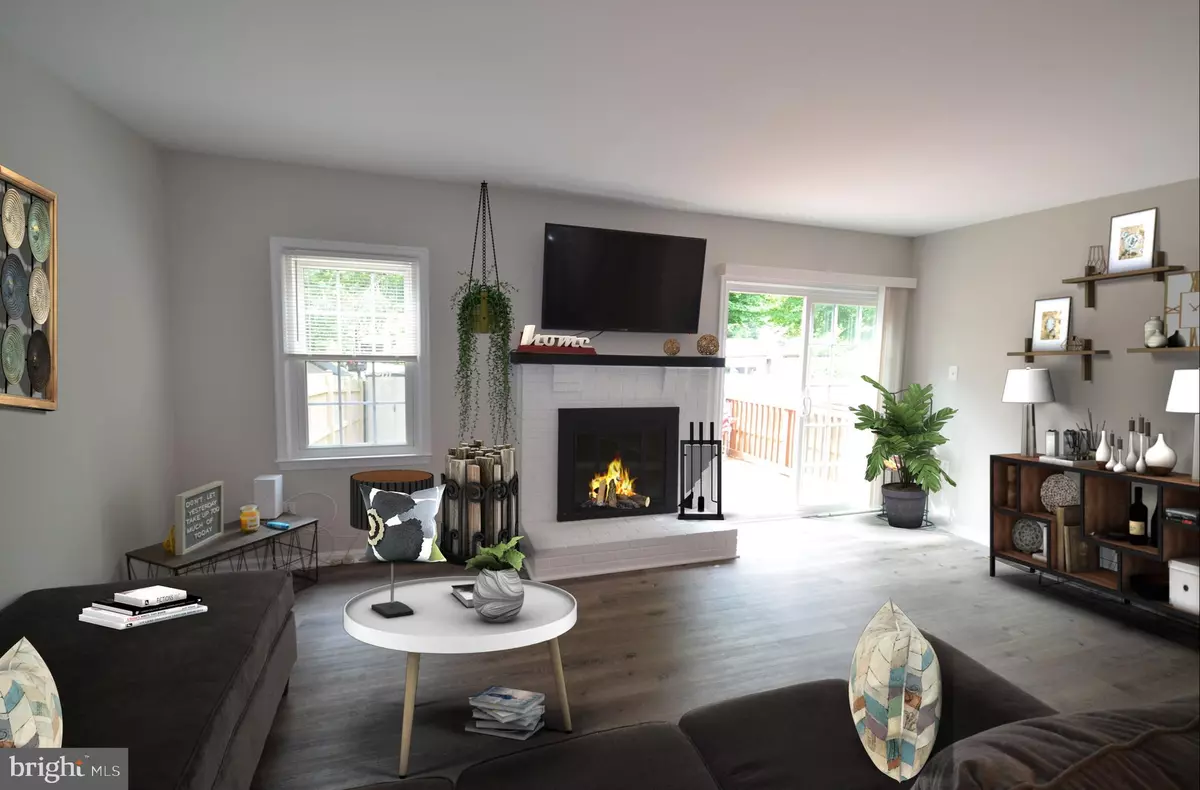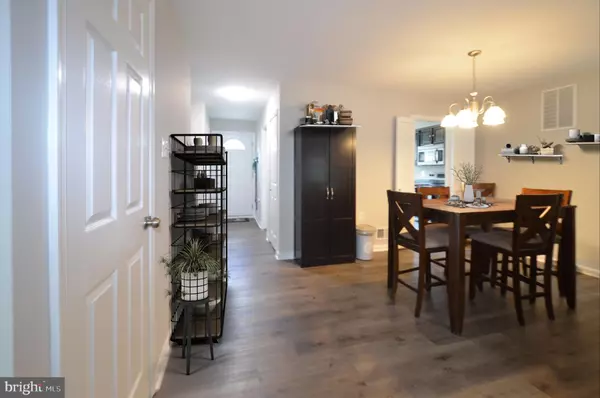$475,000
$475,000
For more information regarding the value of a property, please contact us for a free consultation.
11370 CROMWELL CT Woodbridge, VA 22192
3 Beds
4 Baths
1,878 SqFt
Key Details
Sold Price $475,000
Property Type Townhouse
Sub Type Interior Row/Townhouse
Listing Status Sold
Purchase Type For Sale
Square Footage 1,878 sqft
Price per Sqft $252
Subdivision Lake Ridge
MLS Listing ID VAPW2071732
Sold Date 07/11/24
Style Colonial,Traditional
Bedrooms 3
Full Baths 3
Half Baths 1
HOA Fees $88/qua
HOA Y/N Y
Abv Grd Liv Area 1,368
Originating Board BRIGHT
Year Built 1983
Annual Tax Amount $3,913
Tax Year 2023
Lot Size 1,955 Sqft
Acres 0.04
Property Description
This stunning, fully updated property is the perfect blend of modern comfort and timeless charm. With fresh, new flooring throughout, including plush new carpeting, and a fresh coat of paint, this home looks and feels brand new.
As you step inside, you'll be greeted by a spacious, light-filled living room with a cozy wood burning fireplace, perfect for those chilly evenings. The kitchen is a chef's delight, featuring a charming bay window with table space, a built-in pantry, and stainless steel appliances. It's the perfect spot for morning coffee or casual family meals.
The home boasts beautifully updated bathrooms, designed with modern fixtures and finishes. The lower level offers a versatile bonus room with a big walk-in closet and a full bathroom, ideal for use as an extra bedroom, office, entertainment or gaming area. This space is perfect for guests, extended family, an Au Pair Suite, or an In-Law Suite.
Moving outside onto the refinished deck, where you can enjoy outdoor dining or simply relax and take in the beautifully landscaped yard. The property also includes a shed, providing ample storage for your gardening or lawn accessories.
This home is not just a place to live, but a place to make memories. It's fresh, clean, and ready for you to move in and make it your own.
Welcome home! Don’t miss out on this gem – schedule a viewing today and see for yourself why this is the perfect place for you and your family.
Location
State VA
County Prince William
Zoning RPC
Rooms
Other Rooms Dining Room, Primary Bedroom, Bedroom 2, Kitchen, Family Room, Bathroom 1, Bathroom 2, Bathroom 3, Bonus Room, Primary Bathroom
Basement Full, Fully Finished, Heated, Improved, Space For Rooms, Connecting Stairway
Interior
Interior Features Breakfast Area, Carpet, Combination Dining/Living, Dining Area, Floor Plan - Traditional, Floor Plan - Open, Kitchen - Eat-In, Kitchen - Table Space, Pantry
Hot Water Electric
Heating Forced Air
Cooling Central A/C
Flooring Hardwood, Laminate Plank, Carpet
Fireplaces Number 1
Fireplaces Type Mantel(s), Wood, Screen
Equipment Stainless Steel Appliances
Fireplace Y
Appliance Stainless Steel Appliances
Heat Source Electric
Laundry Basement
Exterior
Exterior Feature Deck(s)
Garage Spaces 2.0
Parking On Site 2
Fence Wood
Utilities Available Cable TV Available, Under Ground
Water Access N
Accessibility None
Porch Deck(s)
Total Parking Spaces 2
Garage N
Building
Lot Description Backs - Open Common Area, Landscaping
Story 3
Foundation Block
Sewer Public Sewer
Water Public
Architectural Style Colonial, Traditional
Level or Stories 3
Additional Building Above Grade, Below Grade
New Construction N
Schools
School District Prince William County Public Schools
Others
Pets Allowed Y
Senior Community No
Tax ID 8293-38-8655
Ownership Fee Simple
SqFt Source Assessor
Acceptable Financing FHA, Cash, Conventional, VA, VHDA
Listing Terms FHA, Cash, Conventional, VA, VHDA
Financing FHA,Cash,Conventional,VA,VHDA
Special Listing Condition Standard
Pets Allowed No Pet Restrictions
Read Less
Want to know what your home might be worth? Contact us for a FREE valuation!

Our team is ready to help you sell your home for the highest possible price ASAP

Bought with Zhuhui Alvarez • United Realty, Inc.

GET MORE INFORMATION





