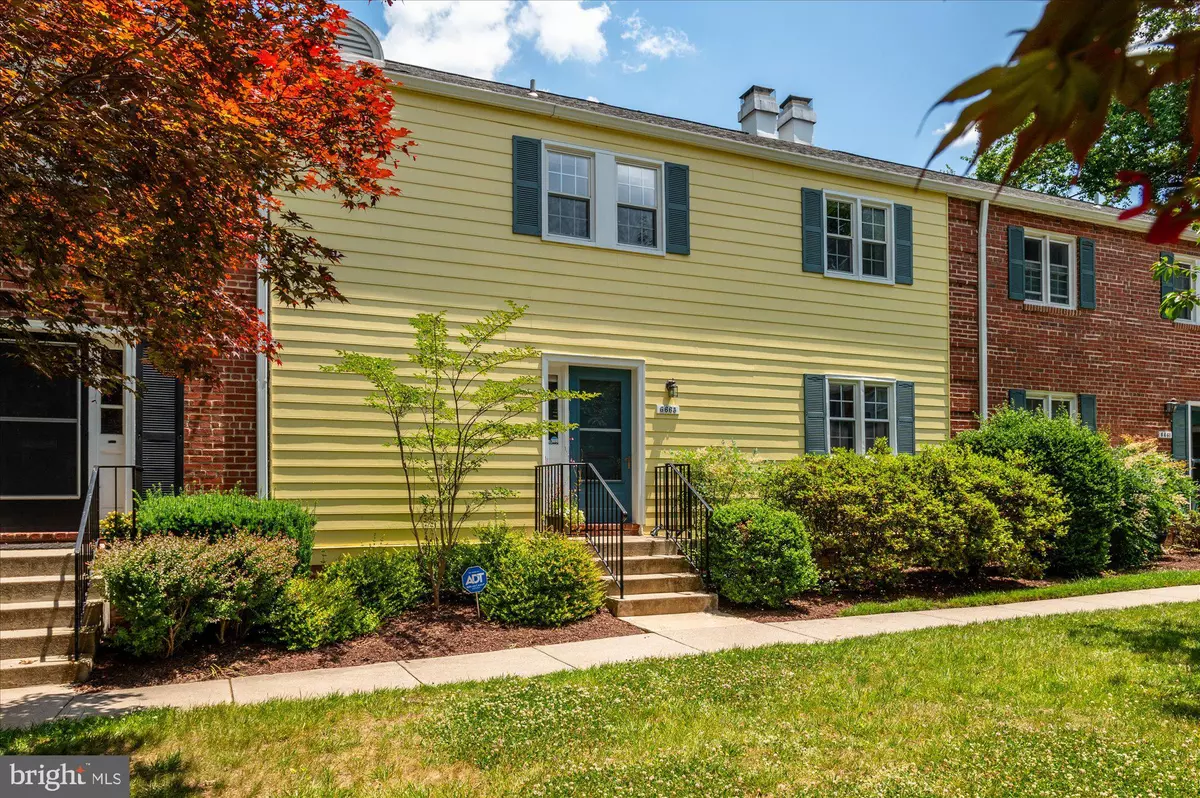$1,156,000
$975,000
18.6%For more information regarding the value of a property, please contact us for a free consultation.
6663 FAIRFAX RD #93 Chevy Chase, MD 20815
3 Beds
3 Baths
1,624 SqFt
Key Details
Sold Price $1,156,000
Property Type Condo
Sub Type Condo/Co-op
Listing Status Sold
Purchase Type For Sale
Square Footage 1,624 sqft
Price per Sqft $711
Subdivision Kenwood Forest
MLS Listing ID MDMC2136346
Sold Date 07/11/24
Style Contemporary
Bedrooms 3
Full Baths 2
Half Baths 1
Condo Fees $543/mo
HOA Y/N N
Abv Grd Liv Area 1,624
Originating Board BRIGHT
Year Built 1950
Annual Tax Amount $8,525
Tax Year 2024
Property Description
Don't miss out on this stunning 3 bed, 2.5 bath townhouse in Kenwood Forest! This largest model townhouse has been fully renovated from top to bottom, with hardwood floors throughout. The gourmet kitchen features custom frameless soft-close cabinets, stainless steel appliances, an oversized Taj Mahal quartzite countertop island, and a custom backsplash with under-cabinet lighting. The family room off the kitchen boasts a Carrara marble wood fireplace, and there's also a main-level office and powder room. Outside, you'll find a paved back patio with privacy trees and a privacy fence, creating a beautiful oasis for entertaining guests. The property also features a newer roof, a newer HVAC, electrical panel and wiring, and a newer hot water heater. The upper level includes a master suite with large custom his and her closets and a beautifully renovated master bathroom with heated floors and custom tiling. The location is unbeatable, just steps away from shops, restaurants, the Metro, 495, Crescent Trail, and downtown Bethesda. This turn-key townhouse is a rare opportunity to live in the heart of Bethesda. This is a must-see property! OPEN HOUSE this Saturday 1-3 pm and Sunday 2-4 pm.
Location
State MD
County Montgomery
Interior
Interior Features Attic, Attic/House Fan, Bar, Built-Ins, Ceiling Fan(s), Combination Kitchen/Dining, Combination Kitchen/Living, Floor Plan - Open, Kitchen - Gourmet, Kitchen - Island, Recessed Lighting, Walk-in Closet(s), Wood Floors
Hot Water Electric
Heating Heat Pump(s)
Cooling Central A/C
Fireplaces Number 1
Fireplaces Type Brick, Wood
Equipment Built-In Microwave, Dishwasher, Disposal, Dryer - Electric, Dryer - Front Loading, Oven/Range - Electric, Refrigerator, Stainless Steel Appliances, Washer, Washer - Front Loading, Water Heater
Fireplace Y
Appliance Built-In Microwave, Dishwasher, Disposal, Dryer - Electric, Dryer - Front Loading, Oven/Range - Electric, Refrigerator, Stainless Steel Appliances, Washer, Washer - Front Loading, Water Heater
Heat Source Electric
Laundry Upper Floor, Washer In Unit, Dryer In Unit
Exterior
Garage Spaces 1.0
Parking On Site 1
Amenities Available Tot Lots/Playground, Jog/Walk Path
Water Access N
View Garden/Lawn
Accessibility None
Total Parking Spaces 1
Garage N
Building
Story 2
Foundation Other
Sewer Public Sewer
Water Public
Architectural Style Contemporary
Level or Stories 2
Additional Building Above Grade, Below Grade
New Construction N
Schools
Middle Schools Westland
High Schools Bethesda-Chevy Chase
School District Montgomery County Public Schools
Others
Pets Allowed Y
HOA Fee Include Lawn Care Front,Lawn Care Rear,Lawn Maintenance,Management,Sewer,Water,Snow Removal
Senior Community No
Tax ID 160701843553
Ownership Condominium
Special Listing Condition Standard
Pets Allowed No Pet Restrictions
Read Less
Want to know what your home might be worth? Contact us for a FREE valuation!

Our team is ready to help you sell your home for the highest possible price ASAP

Bought with Mary Zitello • Compass

GET MORE INFORMATION





