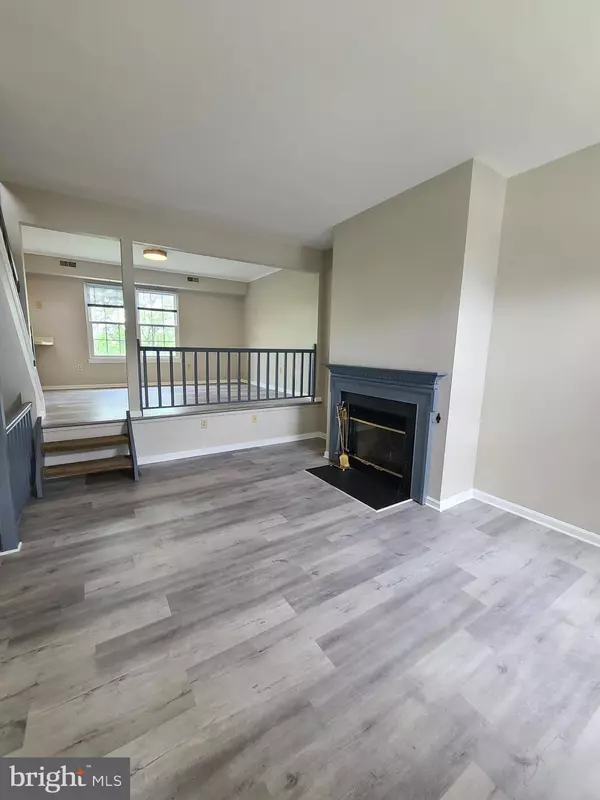$235,000
$249,900
6.0%For more information regarding the value of a property, please contact us for a free consultation.
6198 SPRING KNOLL DR Harrisburg, PA 17111
3 Beds
3 Baths
1,794 SqFt
Key Details
Sold Price $235,000
Property Type Townhouse
Sub Type Interior Row/Townhouse
Listing Status Sold
Purchase Type For Sale
Square Footage 1,794 sqft
Price per Sqft $130
Subdivision Spring Knoll
MLS Listing ID PADA2034432
Sold Date 07/11/24
Style Traditional
Bedrooms 3
Full Baths 2
Half Baths 1
HOA Fees $94/mo
HOA Y/N Y
Abv Grd Liv Area 1,394
Originating Board BRIGHT
Year Built 1988
Annual Tax Amount $2,854
Tax Year 2023
Lot Size 871 Sqft
Acres 0.02
Property Sub-Type Interior Row/Townhouse
Property Description
Welcome home to 6198 Spring Knoll Drive! This stylish 2-story home located in popular Spring Knoll has much to offer! With convenience to major routes and schools, this home features many recent updates, including paint throughout and flooring, appliances, and HVAC. Enjoy the convenience of a one-car garage, and the efficiency of gas heat and cooking, central air, as well as two fireplaces, one in the lower level and a second in the main floor living room. As you enter the home, the main floor offers a large living room, half bath, laundry, as well as a dining space and kitchen with plenty of storage and a pantry. The upper floor features 2 full bathrooms, and 3 bedrooms. The primary suite is spacious, with its own full bath, large walk-in closet and a second closet for plenty of storage. The second bedroom features built in shelves perfect for a home office. The third bedroom features ample space and a large closet. The second full bath offers convenience for the other bedrooms. The lower level is partially finished, with a gas fireplace and offers access via a sliding door to a large 13 X 20 deck, perfect for entertaining, cooking out or just relaxing. The remainder of the lower level offers plenty of storage, or could be used as a home gym, or finished for even more space! The home offers convenient access to walking trails, schools, and Union Station, as well as many optional amenities offered by the Heatherfield community, including pool memberships, gyms and clubhouse rentals. Schedule a showing today!
Location
State PA
County Dauphin
Area Lower Paxton Twp (14035)
Zoning RESIDENTIAL
Direction South
Rooms
Other Rooms Living Room, Dining Room, Primary Bedroom, Bedroom 2, Kitchen, Family Room, Laundry, Bathroom 2, Bathroom 3, Bonus Room, Primary Bathroom, Half Bath
Basement Partially Finished, Walkout Level, Heated, Windows
Interior
Interior Features Built-Ins, Carpet, Ceiling Fan(s), Combination Kitchen/Dining, Dining Area, Pantry, Primary Bath(s), Walk-in Closet(s)
Hot Water Natural Gas
Heating Forced Air
Cooling Central A/C
Flooring Carpet, Laminate Plank, Vinyl
Fireplaces Number 2
Fireplaces Type Gas/Propane, Wood
Equipment Dishwasher, Disposal, Dryer, Refrigerator, Stove, Washer, Oven/Range - Gas, Range Hood
Furnishings No
Fireplace Y
Window Features Double Hung,Screens
Appliance Dishwasher, Disposal, Dryer, Refrigerator, Stove, Washer, Oven/Range - Gas, Range Hood
Heat Source Natural Gas
Laundry Main Floor, Washer In Unit, Dryer In Unit
Exterior
Exterior Feature Deck(s)
Parking Features Garage - Front Entry
Garage Spaces 2.0
Utilities Available Cable TV Available, Natural Gas Available, Sewer Available, Water Available, Electric Available, Under Ground
Amenities Available Community Center, Pool Mem Avail, Club House, Fitness Center
Water Access N
View Street, Trees/Woods
Roof Type Architectural Shingle
Street Surface Black Top
Accessibility 2+ Access Exits
Porch Deck(s)
Attached Garage 1
Total Parking Spaces 2
Garage Y
Building
Lot Description Backs to Trees
Story 2
Foundation Block
Sewer Public Sewer
Water Public
Architectural Style Traditional
Level or Stories 2
Additional Building Above Grade, Below Grade
Structure Type Dry Wall
New Construction N
Schools
High Schools Central Dauphin East
School District Central Dauphin
Others
HOA Fee Include Lawn Maintenance,Snow Removal,Common Area Maintenance
Senior Community No
Tax ID 35-108-100-000-0000
Ownership Fee Simple
SqFt Source Estimated
Acceptable Financing Conventional, Cash, VA, FHA
Listing Terms Conventional, Cash, VA, FHA
Financing Conventional,Cash,VA,FHA
Special Listing Condition Standard
Read Less
Want to know what your home might be worth? Contact us for a FREE valuation!

Our team is ready to help you sell your home for the highest possible price ASAP

Bought with Ajay Patel • Hershey Real Estate Group
GET MORE INFORMATION





