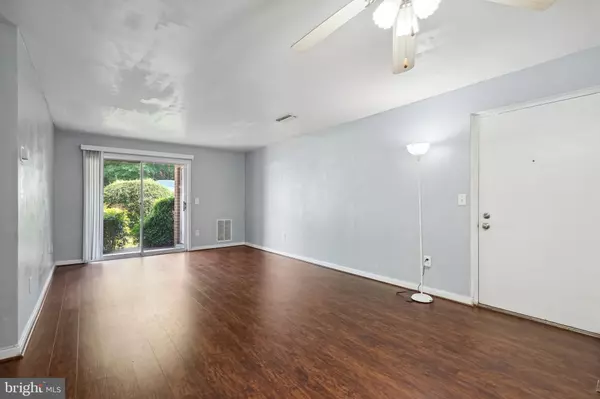$226,500
$225,000
0.7%For more information regarding the value of a property, please contact us for a free consultation.
14905 RYDELL RD #104 Centreville, VA 20121
1 Bed
1 Bath
728 SqFt
Key Details
Sold Price $226,500
Property Type Condo
Sub Type Condo/Co-op
Listing Status Sold
Purchase Type For Sale
Square Footage 728 sqft
Price per Sqft $311
Subdivision Madison Ridge
MLS Listing ID VAFX2182016
Sold Date 07/02/24
Style Colonial
Bedrooms 1
Full Baths 1
Condo Fees $354/mo
HOA Y/N N
Abv Grd Liv Area 728
Originating Board BRIGHT
Year Built 1987
Annual Tax Amount $2,418
Tax Year 2024
Property Description
OPEN HOUSE CANCELED! This beautiful condo is conveniently located off Lee Hwy, just seconds from major commuter routes (Rt-28, I-66, & Rt-29) and minutes away from Dulles Airport, national parks, wineries, and Washington, DC. Brand new bathroom, new stove, dishwasher, microwave, kitchen floor and brand new windows. The community offers a clubhouse, pool, tennis courts, and a walking trail with scenic views. Shopping, dining, and recreation options are within 1 mile. The condo association fee covers exterior maintenance, common areas, trash, water, sewer, landscaping, and snow removal, ensuring a hassle-free living experience. This property is an excellent choice for first-time homebuyers or investors, with plenty of visitor parking available. Two Parking tags. One used on parking # 162 and another used on any unreserved space.
Location
State VA
County Fairfax
Zoning 308
Rooms
Main Level Bedrooms 1
Interior
Interior Features Combination Dining/Living, Floor Plan - Traditional
Hot Water Natural Gas
Heating Forced Air
Cooling Central A/C
Equipment Dishwasher, Disposal, Dryer, Refrigerator, Washer
Fireplace N
Appliance Dishwasher, Disposal, Dryer, Refrigerator, Washer
Heat Source Natural Gas
Laundry Dryer In Unit, Washer In Unit
Exterior
Garage Spaces 2.0
Utilities Available Electric Available, Natural Gas Available, Water Available, Sewer Available
Amenities Available Tennis Courts, Tot Lots/Playground, Pool - Outdoor
Water Access N
Accessibility None
Total Parking Spaces 2
Garage N
Building
Story 1
Unit Features Garden 1 - 4 Floors
Sewer Public Sewer
Water Public
Architectural Style Colonial
Level or Stories 1
Additional Building Above Grade, Below Grade
New Construction N
Schools
Elementary Schools Bull Run
Middle Schools Liberty
High Schools Centreville
School District Fairfax County Public Schools
Others
Pets Allowed Y
HOA Fee Include Water,Trash,Common Area Maintenance,Lawn Maintenance,Reserve Funds,Snow Removal
Senior Community No
Tax ID 0642 09 0110
Ownership Condominium
Acceptable Financing Cash, Conventional, Other
Listing Terms Cash, Conventional, Other
Financing Cash,Conventional,Other
Special Listing Condition Standard
Pets Allowed Number Limit, Size/Weight Restriction
Read Less
Want to know what your home might be worth? Contact us for a FREE valuation!

Our team is ready to help you sell your home for the highest possible price ASAP

Bought with Shelley S Lawrence • Coldwell Banker Realty

GET MORE INFORMATION





