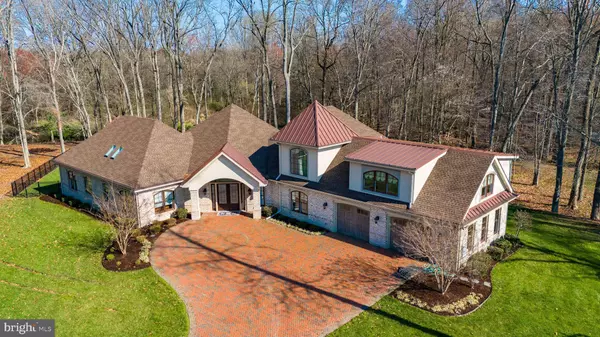$1,000,000
$1,250,000
20.0%For more information regarding the value of a property, please contact us for a free consultation.
404 CASE RIDGE RD Dover, DE 19901
4 Beds
4 Baths
5,992 SqFt
Key Details
Sold Price $1,000,000
Property Type Single Family Home
Sub Type Detached
Listing Status Sold
Purchase Type For Sale
Square Footage 5,992 sqft
Price per Sqft $166
Subdivision Wolf Creek
MLS Listing ID DEKT2026262
Sold Date 07/17/24
Style Contemporary
Bedrooms 4
Full Baths 3
Half Baths 1
HOA Fees $29/ann
HOA Y/N Y
Abv Grd Liv Area 5,392
Originating Board BRIGHT
Year Built 2017
Annual Tax Amount $3,634
Tax Year 2022
Lot Size 0.761 Acres
Acres 0.76
Lot Dimensions 144.10 x 235.00
Property Sub-Type Detached
Property Description
Welcome to the inviting sanctuary of 404 Case Ridge Rd. This resplendent abode boasts an open-concept design, ideal for lavish entertaining. The kitchen exudes charm and functionality, complemented by a coveted butler's pantry. Revel in three tranquil bedrooms, with the option of transforming the office into a cozy sleeping quarters, complete with ample closet space. The master suite beckons with its patio access and serene massage room. With three full baths and a half, convenience is paramount. Ascend effortlessly via the elevator, connecting the upper levels and the fully finished basement, which offers additional living space and versatility. Step into the backyard oasis, adorned with exquisite patio stonework, a refreshing pool, and a charming pool house replete with full amenities. Indulge in the epitome of hospitality and elegance. Schedule your tour today and seize the opportunity to experience the beauty of this remarkable home.
Location
State DE
County Kent
Area Caesar Rodney (30803)
Zoning RS1
Rooms
Basement Full, Fully Finished
Main Level Bedrooms 1
Interior
Hot Water Electric
Heating Central
Cooling Central A/C
Fireplaces Number 1
Fireplace Y
Heat Source Natural Gas
Exterior
Parking Features Garage - Front Entry
Garage Spaces 2.0
Water Access N
Accessibility Elevator
Attached Garage 2
Total Parking Spaces 2
Garage Y
Building
Story 2
Foundation Concrete Perimeter
Sewer Public Sewer
Water Public
Architectural Style Contemporary
Level or Stories 2
Additional Building Above Grade, Below Grade
New Construction N
Schools
School District Caesar Rodney
Others
Senior Community No
Tax ID ED-00-08601-01-1000-000
Ownership Fee Simple
SqFt Source Assessor
Special Listing Condition Standard
Read Less
Want to know what your home might be worth? Contact us for a FREE valuation!

Our team is ready to help you sell your home for the highest possible price ASAP

Bought with Daniele Lundin • Bryan Realty Group
GET MORE INFORMATION





