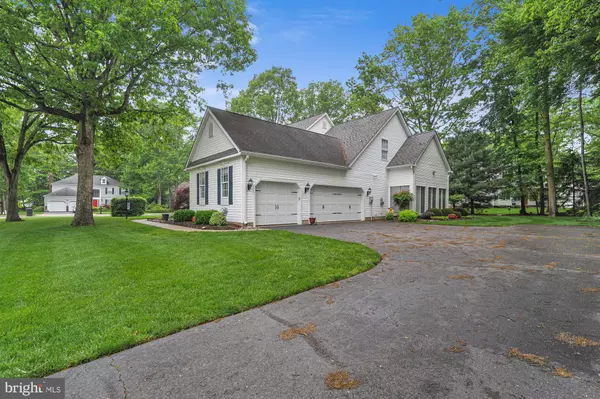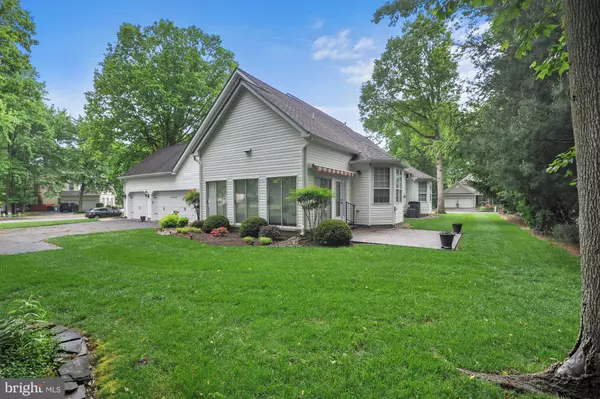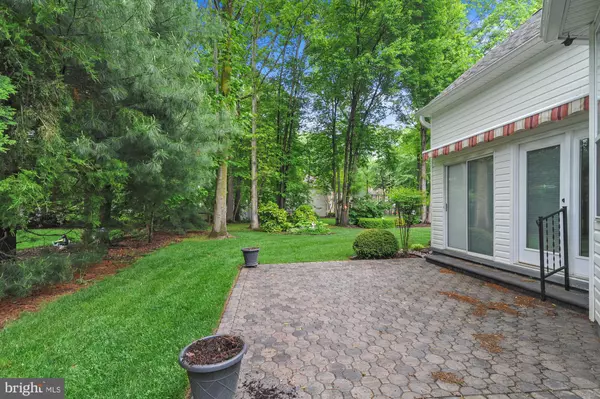$500,000
$519,000
3.7%For more information regarding the value of a property, please contact us for a free consultation.
301 PEBBLE VALLEY PL Dover, DE 19904
4 Beds
3 Baths
3,612 SqFt
Key Details
Sold Price $500,000
Property Type Single Family Home
Sub Type Detached
Listing Status Sold
Purchase Type For Sale
Square Footage 3,612 sqft
Price per Sqft $138
Subdivision Fox Hall West
MLS Listing ID DEKT2028076
Sold Date 07/03/24
Style Contemporary
Bedrooms 4
Full Baths 2
Half Baths 1
HOA Fees $4/ann
HOA Y/N Y
Abv Grd Liv Area 3,612
Originating Board BRIGHT
Year Built 1998
Annual Tax Amount $3,948
Tax Year 2022
Lot Size 0.445 Acres
Acres 0.44
Lot Dimensions 157.11 x 120.00
Property Description
Discover this captivating two-story home in the desirable Fox Hall West community, featuring a main-level primary suite! Situated on a spacious 0.44-acre lot, this 4BR/2.5BA home spans over 3,500 sqft and showcases beautiful colonial architecture, mature landscaping, and a welcoming covered porch. Meticulously maintained, the property offers hardwood floors, plenty of natural light, an elegant formal dining room, a traditional layout with an open flow, and a cozy living room complete with a fireplace, built-ins, and charming beadboard accents.
The kitchen is designed for easy cooking and has wood cabinetry, ample countertops, a center island, wall oven combo, and a breakfast nook. The bright sunroom, with its sliding glass doors and crown molding, leads to a custom paver patio and is perfect for entertaining. The main-level primary suite features ample closet space and an en suite with a dual-sink vanity and soaking tub. Three additional large bedrooms with closets are suitable for guests or flexible-use spaces.
Additional features include a three-car garage, a laundry area, attic storage, and proximity to Downtown Dover (3.4 miles), Dover AFB (12 miles), shopping, dining, and top-rated schools.
Contact us for a tour today!
Location
State DE
County Kent
Area Capital (30802)
Zoning R8
Rooms
Other Rooms Living Room, Dining Room, Primary Bedroom, Sitting Room, Bedroom 2, Kitchen, Breakfast Room, Bedroom 1, Sun/Florida Room, Bathroom 3, Primary Bathroom, Full Bath
Main Level Bedrooms 1
Interior
Hot Water Natural Gas
Heating Forced Air
Cooling Central A/C
Fireplace N
Heat Source Natural Gas
Exterior
Garage Garage - Side Entry
Garage Spaces 3.0
Waterfront N
Water Access N
Roof Type Architectural Shingle
Accessibility None
Attached Garage 3
Total Parking Spaces 3
Garage Y
Building
Story 1.5
Foundation Crawl Space
Sewer Public Sewer
Water Public
Architectural Style Contemporary
Level or Stories 1.5
Additional Building Above Grade, Below Grade
New Construction N
Schools
School District Capital
Others
Senior Community No
Tax ID ED-05-06717-05-0800-000
Ownership Fee Simple
SqFt Source Assessor
Acceptable Financing Cash, Conventional, FHA, VA
Listing Terms Cash, Conventional, FHA, VA
Financing Cash,Conventional,FHA,VA
Special Listing Condition Standard
Read Less
Want to know what your home might be worth? Contact us for a FREE valuation!

Our team is ready to help you sell your home for the highest possible price ASAP

Bought with Terri L Mestro • Iron Valley Real Estate Premier

GET MORE INFORMATION





