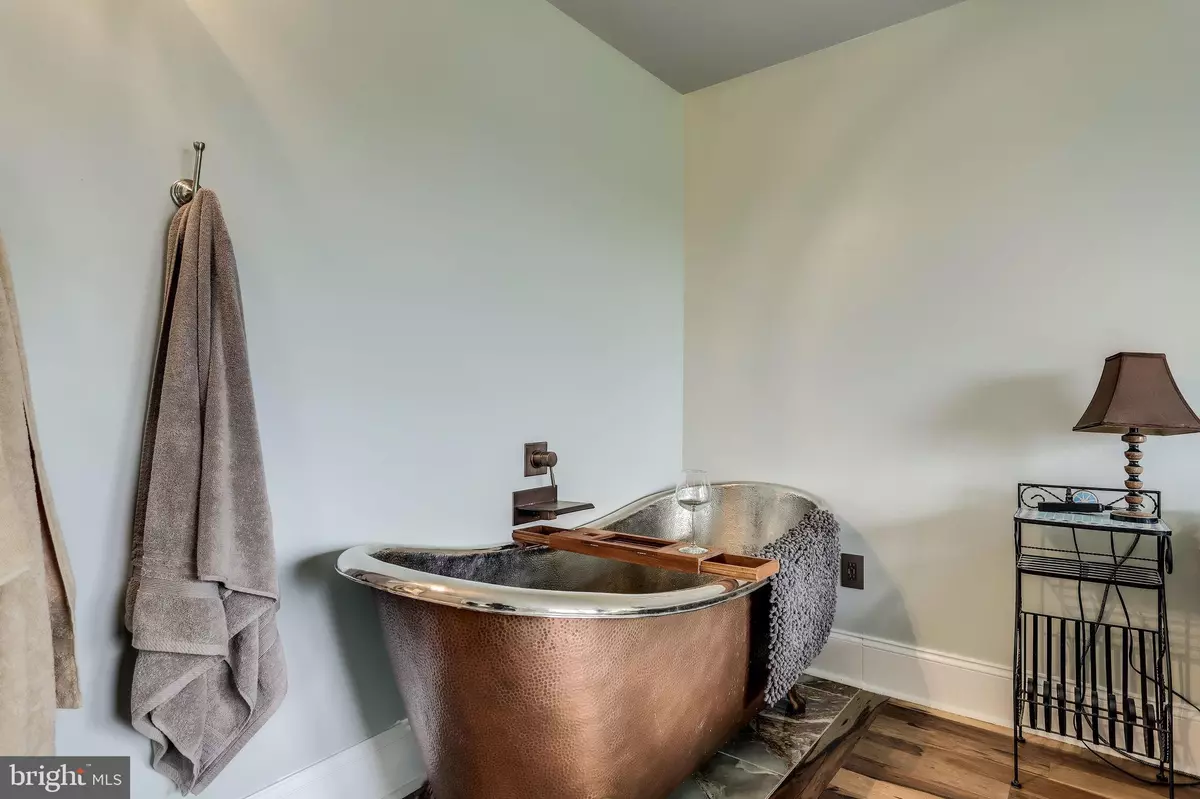$359,000
$359,900
0.3%For more information regarding the value of a property, please contact us for a free consultation.
1300 ARMY NAVY DR #827 Arlington, VA 22202
1 Bed
1 Bath
900 SqFt
Key Details
Sold Price $359,000
Property Type Condo
Sub Type Condo/Co-op
Listing Status Sold
Purchase Type For Sale
Square Footage 900 sqft
Price per Sqft $398
Subdivision Horizon House
MLS Listing ID VAAR2040012
Sold Date 07/02/24
Style Contemporary
Bedrooms 1
Full Baths 1
Condo Fees $775/mo
HOA Y/N N
Abv Grd Liv Area 900
Originating Board BRIGHT
Year Built 1965
Annual Tax Amount $2,843
Tax Year 2023
Property Description
Nicest condo in the building!! Luxury living in amazing location! The level of upgrades in this condo are a rare find! Gourmet kitchen with large gas stove, upgraded cabinets and counters with marble floors. High end stainless appliances and copper farmhouse sink! Large dual head shower (now with glass door) and custom sink with copper soaking tub. You will feel like you are at the spa every day! Unit has large balcony off of living room and bedroom. Custom built-ins with hidden Murphy bed! Owner installed double pane soundproof doors to patio as well as door to unit. It is quiet! Hidden storage everywhere and wall USB outlets added for convenience! Condo dues include all power, water, gas, trash, front desk 24/7 concierge, pool. Wired for Xfinity and Verizon. 2 laundry rooms per floor in building. Community pool, tennis, and observation deck overlooking DC. Convenience store and dry-cleaning services. 24-hour front desk and security. Short walk to Pentagon City Metro, restaurants and shopping!
Location
State VA
County Arlington
Zoning R
Rooms
Main Level Bedrooms 1
Interior
Interior Features Breakfast Area, Built-Ins, Combination Kitchen/Living, Elevator, Floor Plan - Open, Kitchen - Gourmet, Kitchen - Island, Primary Bath(s), Soaking Tub, Upgraded Countertops, Wood Floors
Hot Water Electric
Heating Forced Air
Cooling Central A/C
Equipment Dishwasher, Disposal, Microwave, Oven/Range - Gas, Range Hood, Refrigerator, Stainless Steel Appliances
Furnishings No
Fireplace N
Appliance Dishwasher, Disposal, Microwave, Oven/Range - Gas, Range Hood, Refrigerator, Stainless Steel Appliances
Heat Source Natural Gas
Laundry Common
Exterior
Parking On Site 1
Amenities Available Pool - Outdoor, Tennis Courts, Jog/Walk Path, Laundry Facilities, Common Grounds, Concierge, Convenience Store, Elevator, Community Center
Water Access N
Accessibility Elevator
Garage N
Building
Story 1
Unit Features Hi-Rise 9+ Floors
Sewer Public Sewer
Water Public
Architectural Style Contemporary
Level or Stories 1
Additional Building Above Grade, Below Grade
New Construction N
Schools
School District Arlington County Public Schools
Others
Pets Allowed Y
HOA Fee Include Air Conditioning,Common Area Maintenance,Electricity,Gas,Management,Pool(s),Sewer,Trash
Senior Community No
Tax ID 35-006-529
Ownership Condominium
Security Features Main Entrance Lock,24 hour security,Desk in Lobby
Special Listing Condition Standard
Pets Allowed Size/Weight Restriction, Pet Addendum/Deposit, Breed Restrictions, Case by Case Basis
Read Less
Want to know what your home might be worth? Contact us for a FREE valuation!

Our team is ready to help you sell your home for the highest possible price ASAP

Bought with Kevin L Kleifges • Pearson Smith Realty, LLC

GET MORE INFORMATION





