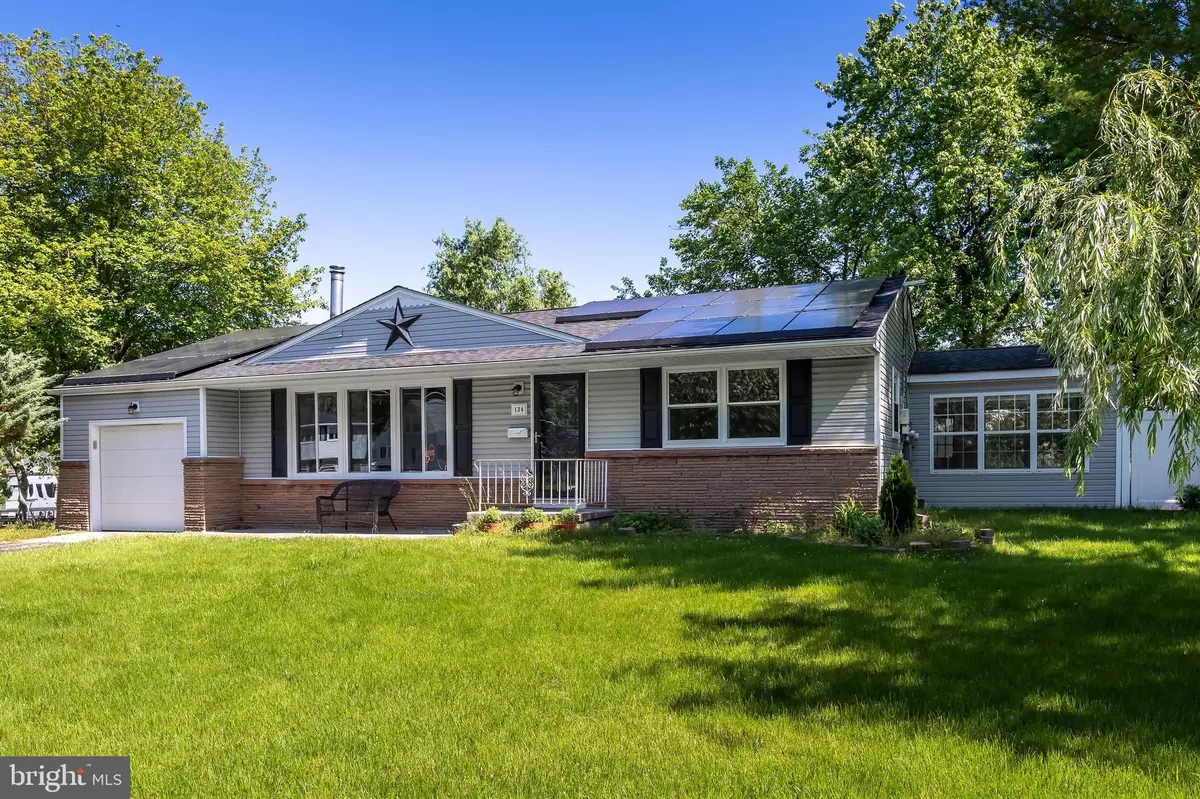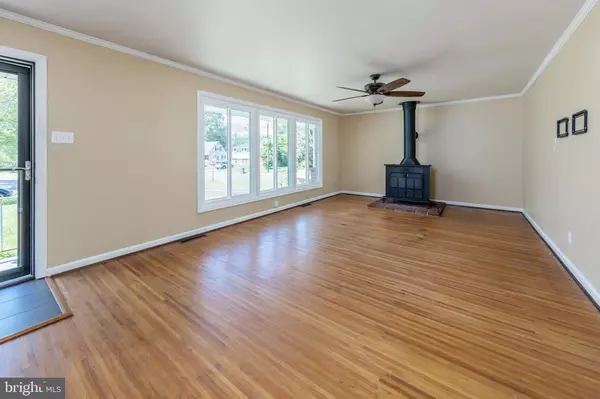$315,000
$319,900
1.5%For more information regarding the value of a property, please contact us for a free consultation.
134 GREENWOOD RD Cherry Hill, NJ 08034
2 Beds
1 Bath
1,261 SqFt
Key Details
Sold Price $315,000
Property Type Single Family Home
Sub Type Detached
Listing Status Sold
Purchase Type For Sale
Square Footage 1,261 sqft
Price per Sqft $249
Subdivision Brookfield
MLS Listing ID NJCD2069204
Sold Date 06/28/24
Style Ranch/Rambler
Bedrooms 2
Full Baths 1
HOA Y/N N
Abv Grd Liv Area 1,261
Originating Board BRIGHT
Year Built 1960
Annual Tax Amount $6,995
Tax Year 2023
Lot Size 0.298 Acres
Acres 0.3
Lot Dimensions 100.00 x 130.00
Property Sub-Type Detached
Property Description
OPEN HOUSE Sunday, June 2nd from 10:00am-12:00pm. Enter into the living room which features original hardwood flooring and a beautiful wood-burning stove. Off the living room, you'll enter into the dining room which features a brand new sliding glass door that opens to the back patio and yard. From the dining room you'll enter the eat in kitchen which features under cabinet lighting, tile backsplash, tile flooring, Corian countertops, gas cooktop and a newer oven insert. The two bedrooms and full bathroom are opposite of the dining room. The three season room has plenty of windows for natural light. Home features hardwood floors and crown molding. Brand new windows installed in March 2024! Roof was replaced in May 2019! Vinyl white fence was installed 2023.
Location
State NJ
County Camden
Area Cherry Hill Twp (20409)
Zoning RES
Rooms
Other Rooms Living Room, Dining Room, Primary Bedroom, Kitchen, Bedroom 1, Laundry, Other, Attic
Main Level Bedrooms 2
Interior
Interior Features Ceiling Fan(s), Stove - Wood, Kitchen - Eat-In
Hot Water Natural Gas
Heating Forced Air, Wood Burn Stove
Cooling Central A/C
Flooring Wood, Tile/Brick
Equipment Cooktop, Oven - Self Cleaning, Dishwasher, Disposal
Fireplace N
Window Features Bay/Bow
Appliance Cooktop, Oven - Self Cleaning, Dishwasher, Disposal
Heat Source Natural Gas
Laundry Main Floor
Exterior
Exterior Feature Patio(s)
Parking Features Garage - Front Entry
Garage Spaces 1.0
Water Access N
Roof Type Pitched,Shingle
Accessibility None
Porch Patio(s)
Attached Garage 1
Total Parking Spaces 1
Garage Y
Building
Lot Description Corner
Story 1
Foundation Slab
Sewer Public Sewer
Water Public
Architectural Style Ranch/Rambler
Level or Stories 1
Additional Building Above Grade, Below Grade
New Construction N
Schools
School District Cherry Hill Township Public Schools
Others
Pets Allowed Y
Senior Community No
Tax ID 09-00431 12-00010
Ownership Fee Simple
SqFt Source Estimated
Acceptable Financing Cash, Conventional, FHA, VA
Listing Terms Cash, Conventional, FHA, VA
Financing Cash,Conventional,FHA,VA
Special Listing Condition Standard
Pets Allowed No Pet Restrictions
Read Less
Want to know what your home might be worth? Contact us for a FREE valuation!

Our team is ready to help you sell your home for the highest possible price ASAP

Bought with Lindsay Genay • Keller Williams Realty - Cherry Hill
GET MORE INFORMATION





