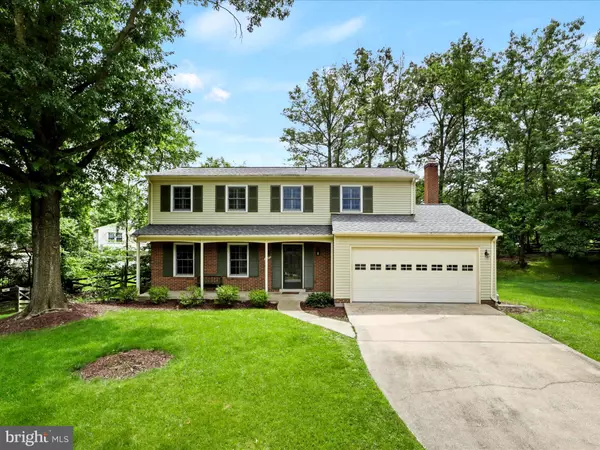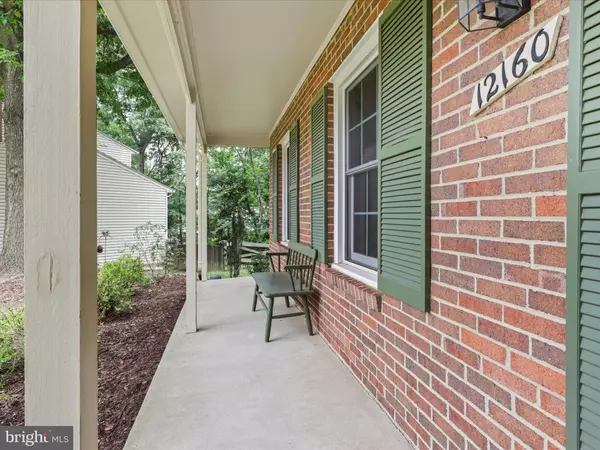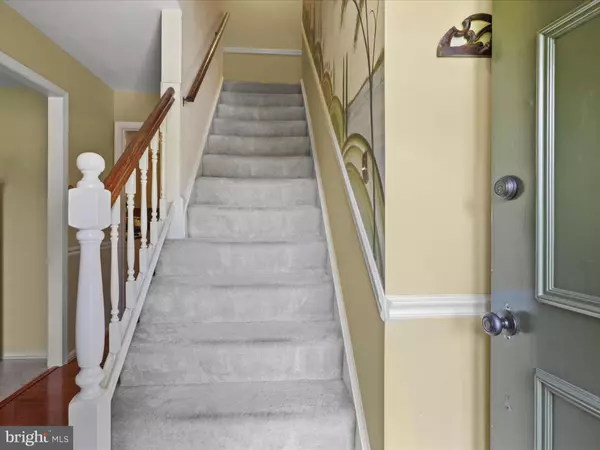$595,000
$595,000
For more information regarding the value of a property, please contact us for a free consultation.
12160 PINENEEDLE CT Woodbridge, VA 22192
4 Beds
3 Baths
2,088 SqFt
Key Details
Sold Price $595,000
Property Type Single Family Home
Sub Type Detached
Listing Status Sold
Purchase Type For Sale
Square Footage 2,088 sqft
Price per Sqft $284
Subdivision Wildwood
MLS Listing ID VAPW2071836
Sold Date 07/02/24
Style Colonial
Bedrooms 4
Full Baths 2
Half Baths 1
HOA Fees $46/qua
HOA Y/N Y
Abv Grd Liv Area 2,088
Originating Board BRIGHT
Year Built 1980
Annual Tax Amount $5,528
Tax Year 2022
Lot Size 10,550 Sqft
Acres 0.24
Property Sub-Type Detached
Property Description
Welcome home to this charming colonial-style property located in the sought-after Lake Ridge community. This lovely home features granite countertops with a farmhouse sink in the kitchen, plantation shutters throughout, and upgraded bathrooms for your comfort and convenience. The main level boasts beautiful hardwood floors, a wood-burning fireplace, and a two-year-old roof for peace of mind. With a two-car garage, partially fenced yard on a cul-de-sac, and community pools and playgrounds nearby, this home offers both privacy and community amenities. With four bedrooms, three bathrooms, and easy access to commuter routes, schools, shopping, and more, this property has everything you need and more. Don't miss out on this opportunity to make this your dream home!
Location
State VA
County Prince William
Zoning RPC
Rooms
Other Rooms Living Room, Dining Room, Primary Bedroom, Bedroom 2, Bedroom 3, Bedroom 4, Kitchen, Family Room, Basement, Foyer, Bathroom 1, Primary Bathroom, Full Bath, Screened Porch
Basement Other
Interior
Interior Features Kitchen - Island, Kitchen - Table Space, Dining Area, Breakfast Area, Kitchen - Eat-In, Primary Bath(s), Built-Ins, Upgraded Countertops, Wood Floors, Floor Plan - Traditional, Floor Plan - Open
Hot Water Electric
Heating Heat Pump(s)
Cooling Attic Fan, Ceiling Fan(s), Central A/C, Heat Pump(s), Whole House Fan
Flooring Hardwood, Partially Carpeted
Fireplaces Number 1
Fireplaces Type Equipment, Fireplace - Glass Doors, Mantel(s)
Equipment Dishwasher, Disposal, Dryer, Exhaust Fan, Extra Refrigerator/Freezer, Icemaker, Microwave, Refrigerator, Stove, Washer
Fireplace Y
Appliance Dishwasher, Disposal, Dryer, Exhaust Fan, Extra Refrigerator/Freezer, Icemaker, Microwave, Refrigerator, Stove, Washer
Heat Source Electric
Exterior
Exterior Feature Deck(s), Porch(es), Screened, Patio(s)
Parking Features Garage Door Opener, Garage - Front Entry
Garage Spaces 4.0
Fence Wood, Partially
Amenities Available Bike Trail, Common Grounds, Jog/Walk Path, Pool - Outdoor, Picnic Area, Recreational Center, Tennis Courts, Tot Lots/Playground, Basketball Courts
Water Access N
View Garden/Lawn, Trees/Woods
Roof Type Asphalt
Accessibility None
Porch Deck(s), Porch(es), Screened, Patio(s)
Attached Garage 2
Total Parking Spaces 4
Garage Y
Building
Lot Description Cul-de-sac
Story 3
Foundation Slab
Sewer Public Sewer
Water Public
Architectural Style Colonial
Level or Stories 3
Additional Building Above Grade, Below Grade
New Construction N
Schools
Elementary Schools Antietam
Middle Schools Lake Ridge
High Schools Woodbridge
School District Prince William County Public Schools
Others
Pets Allowed Y
HOA Fee Include Snow Removal,Pool(s),Trash
Senior Community No
Tax ID 8293-46-8305
Ownership Fee Simple
SqFt Source Assessor
Acceptable Financing Cash, VA, Conventional, FHA
Horse Property N
Listing Terms Cash, VA, Conventional, FHA
Financing Cash,VA,Conventional,FHA
Special Listing Condition Standard
Pets Allowed No Pet Restrictions
Read Less
Want to know what your home might be worth? Contact us for a FREE valuation!

Our team is ready to help you sell your home for the highest possible price ASAP

Bought with Harry Moon • Fairfax Realty Select
GET MORE INFORMATION





