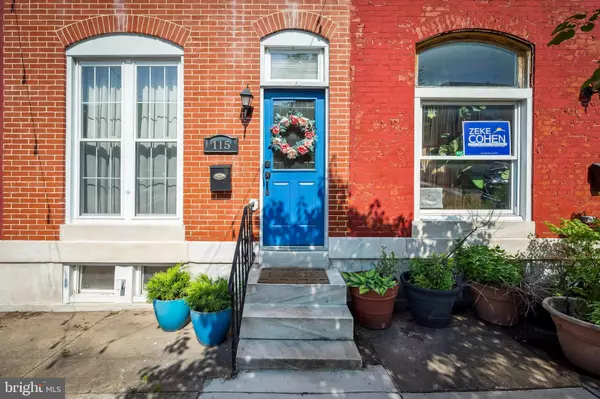$315,000
$315,000
For more information regarding the value of a property, please contact us for a free consultation.
115 N LUZERNE AVE Baltimore, MD 21224
2 Beds
3 Baths
1,739 SqFt
Key Details
Sold Price $315,000
Property Type Townhouse
Sub Type Interior Row/Townhouse
Listing Status Sold
Purchase Type For Sale
Square Footage 1,739 sqft
Price per Sqft $181
Subdivision Patterson Park
MLS Listing ID MDBA2126138
Sold Date 07/02/24
Style Colonial
Bedrooms 2
Full Baths 2
Half Baths 1
HOA Y/N N
Abv Grd Liv Area 1,389
Originating Board BRIGHT
Year Built 1900
Annual Tax Amount $5,875
Tax Year 2024
Lot Size 1,050 Sqft
Acres 0.02
Property Description
Welcome to 115 N Luzerne, where historic charm meets modern comfort in this spacious 3 story home. Situated in the vibrant Patterson Park neighborhood, this residence boasts a plethora of updates and amenities to suit contemporary living. Upon entry, you're greeted by an open concept living area adorned with exposed brick offering a cozy retreat. Through the living room is a separate dining area perfect for entertaining guests or enjoying family meals. The kitchen is a chef's delight, boasting granite countertops, updated cabinets, and stainless steel appliances, as well as a kitchen island. A conveniently located half bathroom adds to the practicality of the main level. Main level extras include an inviting deck, as well as access to your private PARKING pad. Ascending to the second level, you'll find a well-appointed primary bedroom with ensuite bathroom to include a soaking tub! The second bedroom is spacious with easy access to the full hall bathroom. Between the bedrooms, there is a flex space that is perfect for a home office/second lounge area. The lower level offers further versatility with a room that could serve as a third bedroom, office, or family room. A laundry room and ample storage space complete this level, ensuring convenience and functionality. Located less than a mile from the Johns Hopkins University Hospital and just one block from Patterson Park, this home offers easy access to amenities, restaurants, and transportation routes. Don't miss the opportunity to make this your dream home in the heart of Baltimore.
Location
State MD
County Baltimore City
Zoning R-8
Rooms
Other Rooms Living Room, Dining Room, Kitchen, Family Room, Laundry
Basement Fully Finished
Interior
Interior Features Carpet, Ceiling Fan(s), Floor Plan - Open, Kitchen - Island, Primary Bath(s), Recessed Lighting, Bathroom - Soaking Tub, Bathroom - Tub Shower, Wainscotting, Wood Floors
Hot Water Natural Gas
Heating Forced Air
Cooling Central A/C
Equipment Built-In Microwave, Built-In Range, Dishwasher, Disposal, Dryer, Exhaust Fan, Icemaker, Oven/Range - Gas, Refrigerator, Stainless Steel Appliances, Stove, Washer, Water Heater
Fireplace N
Appliance Built-In Microwave, Built-In Range, Dishwasher, Disposal, Dryer, Exhaust Fan, Icemaker, Oven/Range - Gas, Refrigerator, Stainless Steel Appliances, Stove, Washer, Water Heater
Heat Source Natural Gas
Laundry Basement, Dryer In Unit, Has Laundry, Washer In Unit
Exterior
Exterior Feature Deck(s)
Garage Spaces 1.0
Water Access N
Accessibility None
Porch Deck(s)
Total Parking Spaces 1
Garage N
Building
Story 3
Foundation Brick/Mortar
Sewer Public Sewer
Water Public
Architectural Style Colonial
Level or Stories 3
Additional Building Above Grade, Below Grade
New Construction N
Schools
School District Baltimore City Public Schools
Others
Senior Community No
Tax ID 0306151710 008
Ownership Fee Simple
SqFt Source Estimated
Security Features Security System
Special Listing Condition Standard
Read Less
Want to know what your home might be worth? Contact us for a FREE valuation!

Our team is ready to help you sell your home for the highest possible price ASAP

Bought with Alison K. Morris • Monument Sotheby's International Realty

GET MORE INFORMATION





