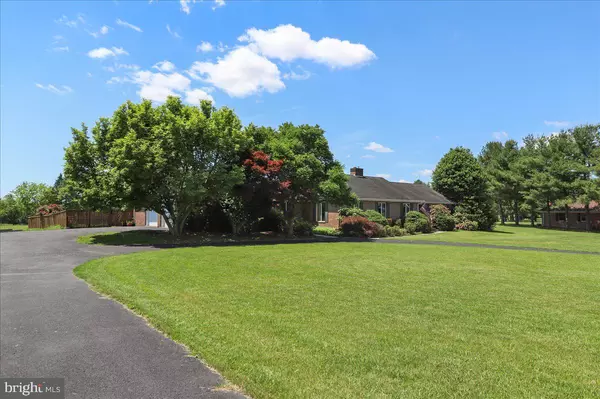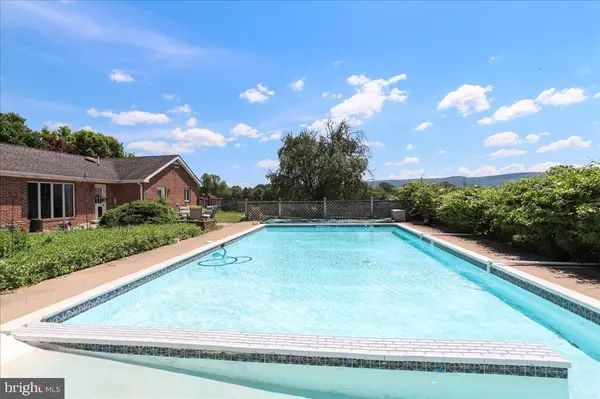$573,900
$573,900
For more information regarding the value of a property, please contact us for a free consultation.
76 WINDSOR DR Charles Town, WV 25414
3 Beds
4 Baths
3,232 SqFt
Key Details
Sold Price $573,900
Property Type Single Family Home
Sub Type Detached
Listing Status Sold
Purchase Type For Sale
Square Footage 3,232 sqft
Price per Sqft $177
Subdivision Green Valley
MLS Listing ID WVJF2012136
Sold Date 06/27/24
Style Ranch/Rambler
Bedrooms 3
Full Baths 3
Half Baths 1
HOA Fees $25/ann
HOA Y/N Y
Abv Grd Liv Area 3,232
Originating Board BRIGHT
Year Built 1988
Annual Tax Amount $1,752
Tax Year 2022
Lot Size 2.000 Acres
Acres 2.0
Property Description
Don't miss out on the opportunity to own this meticulously maintained three bedroom, three and a half bath rambler on 2 acres with amazing mountain views, large bedrooms, and in-ground pool. Accessibility abounds with a ramp from the garage to the kitchen, wide doors and halls and even a ramp into the pool! With all of the bedrooms on the main level, the spacious rooms flow throughout the very useable floor plan. The centrally located kitchen offers dining in the breakfast area and vaulted ceilings to provide an even more open feel. A cook's delight with double wall ovens, gas cooktop and brand new microwave. There is ample natural light throughout which shines through the Anderson windows surrounded with beautiful wood trim. The family room features a gorgeous floor to ceiling stone fireplace with a pellet stove to keep you warm on the coldest of days. There is also a separate, large dining room perfect for entertaining large groups. Adjacent to the primary bedroom is a large home office/flex room complete with hot tub and full bathroom. The in-ground pool creates a private oasis perfect for relaxing and entertaining while enjoying the beautiful mountain views beyond. The pool also features a ramp entry, new z sand filter and a custom winter cover. The pool equipment is housed in an enclosed space which also doubles as a large workshop equipped with built-in benches. Generous storage space can be found in the basement as well as a Culligan reverse osmosis water purification system. The kitchen, dinette, dining room and living room all have adjustable recess lighting in the ceiling. The extra wide garage has space for two cars as well as additional space to the side for storage and even a workshop. No detail has been spared! Call today for a private tour.
Location
State WV
County Jefferson
Zoning 101
Rooms
Basement Connecting Stairway, Sump Pump, Unfinished
Main Level Bedrooms 3
Interior
Interior Features Breakfast Area, Ceiling Fan(s), Dining Area, Entry Level Bedroom, Family Room Off Kitchen, Floor Plan - Traditional, Stove - Pellet, Window Treatments, Wood Floors
Hot Water Electric
Heating Heat Pump(s)
Cooling Central A/C
Fireplaces Number 1
Fireplaces Type Other
Equipment Cooktop, Dishwasher, Disposal, Dryer, Oven - Wall, Refrigerator, Washer, Water Heater
Fireplace Y
Appliance Cooktop, Dishwasher, Disposal, Dryer, Oven - Wall, Refrigerator, Washer, Water Heater
Heat Source Electric
Exterior
Parking Features Garage Door Opener, Garage - Side Entry
Garage Spaces 2.0
Pool In Ground
Water Access N
Roof Type Architectural Shingle
Accessibility None
Attached Garage 2
Total Parking Spaces 2
Garage Y
Building
Story 2
Foundation Crawl Space
Sewer On Site Septic
Water Well
Architectural Style Ranch/Rambler
Level or Stories 2
Additional Building Above Grade, Below Grade
New Construction N
Schools
School District Jefferson County Schools
Others
Senior Community No
Tax ID 02 22008200000000
Ownership Fee Simple
SqFt Source Assessor
Horse Property N
Special Listing Condition Standard
Read Less
Want to know what your home might be worth? Contact us for a FREE valuation!

Our team is ready to help you sell your home for the highest possible price ASAP

Bought with Julie S Chen • Roberts Realty Group, LLC

GET MORE INFORMATION





