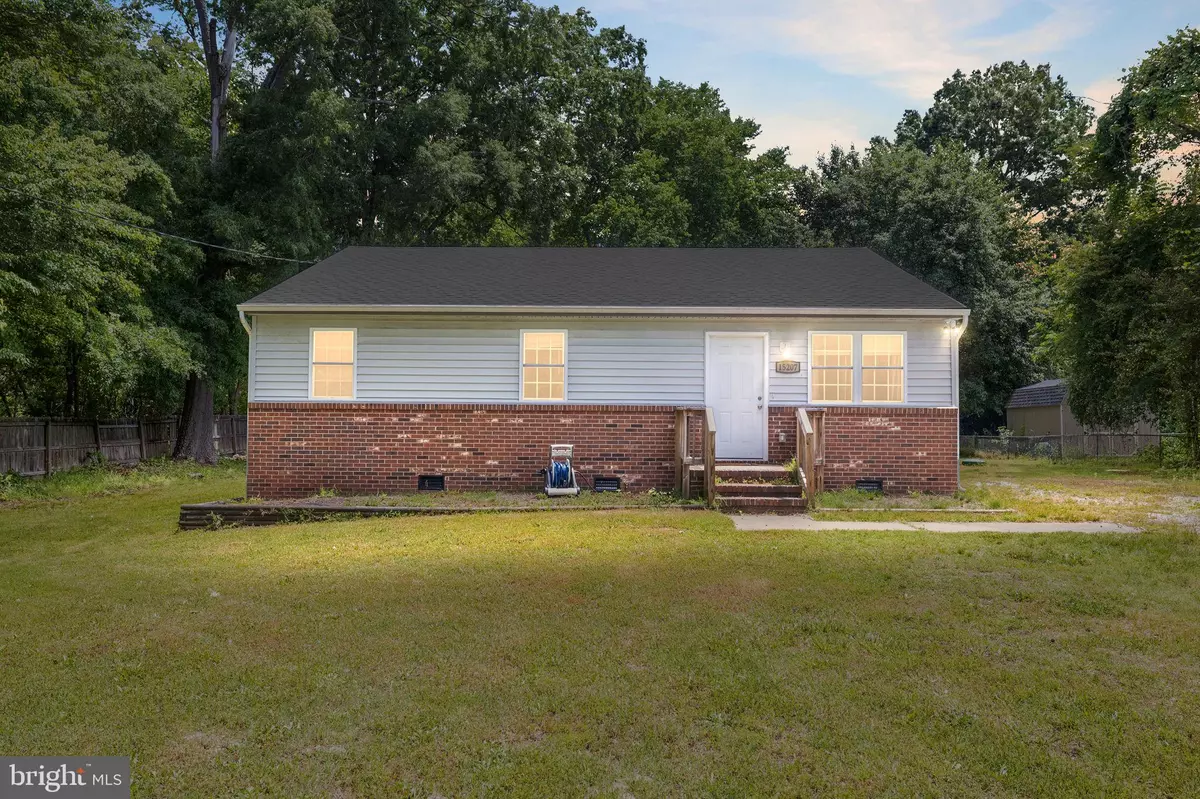$294,000
$280,000
5.0%For more information regarding the value of a property, please contact us for a free consultation.
15207 SPRUCE AVE Chester, VA 23836
3 Beds
2 Baths
1,292 SqFt
Key Details
Sold Price $294,000
Property Type Single Family Home
Sub Type Detached
Listing Status Sold
Purchase Type For Sale
Square Footage 1,292 sqft
Price per Sqft $227
Subdivision None Available
MLS Listing ID VACF2000774
Sold Date 06/26/24
Style Ranch/Rambler
Bedrooms 3
Full Baths 2
HOA Y/N N
Abv Grd Liv Area 1,292
Originating Board BRIGHT
Year Built 1973
Annual Tax Amount $1,372
Tax Year 2022
Lot Size 0.520 Acres
Acres 0.52
Property Description
You must come see this wonderful little 3BD, 2 BA home on over half an acre for only $280K! It was completely redone several years ago (to include new roof, new siding, new heat pump, new insulation, new septic system, new kitchen cabinets, new flooring, and more), and features a living room, eat-in kitchen with breakfast bar and tons of cabinet space, primary bedroom with an attached bathroom, 2 more bedrooms, a full bathroom, and a laundry room. There is also a nice deck off the laundry room, and a double-doored shed in the backyard. This home is centrally located to places like the Old City Waterfront Park (7 minutes), Fort-Gregg Adams (15 minutes), Maymont and VCU (30 minutes), Lewis Ginter Botanical Garden (35 minutes) and more….and it is just minutes to the local elementary school! The home is on public water, but there is also an old well on site that can be used for gardening and lawn care, washing cars, etc. Recent updates: new dishwasher (2024), newer storm door, newer ramp to the shed. This is a turn-key ready home just waiting for you to move in and make it your own!
Location
State VA
County Chesterfield
Zoning R15
Rooms
Other Rooms Living Room, Primary Bedroom, Bedroom 2, Bedroom 3, Kitchen, Laundry, Primary Bathroom, Full Bath
Main Level Bedrooms 3
Interior
Interior Features Ceiling Fan(s), Carpet, Entry Level Bedroom, Floor Plan - Open, Kitchen - Eat-In, Primary Bath(s), Bathroom - Tub Shower, Pantry
Hot Water Electric
Heating Central
Cooling Central A/C
Equipment Built-In Microwave, Dishwasher, Refrigerator, Stove, Stainless Steel Appliances, Icemaker, Washer, Dryer
Fireplace N
Appliance Built-In Microwave, Dishwasher, Refrigerator, Stove, Stainless Steel Appliances, Icemaker, Washer, Dryer
Heat Source Electric
Laundry Main Floor
Exterior
Exterior Feature Deck(s)
Garage Spaces 4.0
Waterfront N
Water Access N
Accessibility None
Porch Deck(s)
Total Parking Spaces 4
Garage N
Building
Lot Description Backs to Trees
Story 1
Foundation Brick/Mortar, Block
Sewer Septic = # of BR
Water Public, Well
Architectural Style Ranch/Rambler
Level or Stories 1
Additional Building Above Grade, Below Grade
New Construction N
Schools
School District Chesterfield County Public Schools
Others
Senior Community No
Tax ID 825642221900000
Ownership Fee Simple
SqFt Source Estimated
Horse Property N
Special Listing Condition Standard
Read Less
Want to know what your home might be worth? Contact us for a FREE valuation!

Our team is ready to help you sell your home for the highest possible price ASAP

Bought with NON MEMBER • Non Subscribing Office

GET MORE INFORMATION

