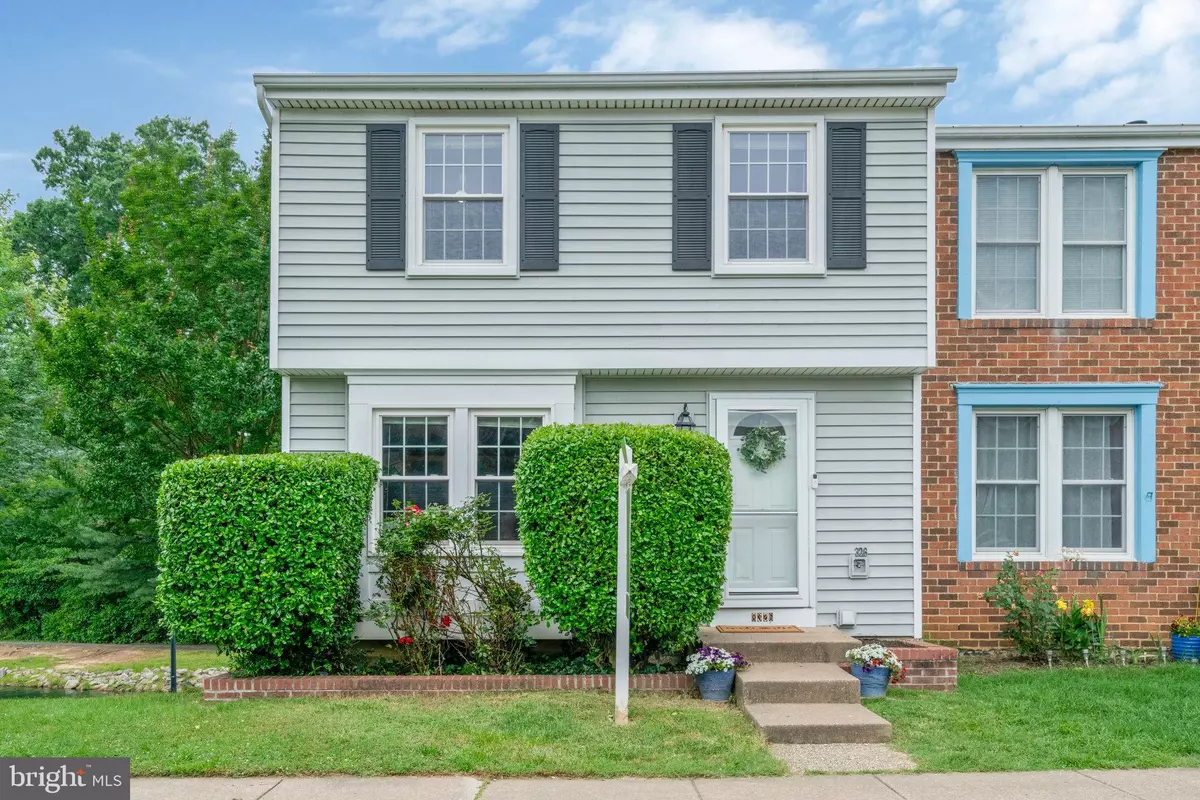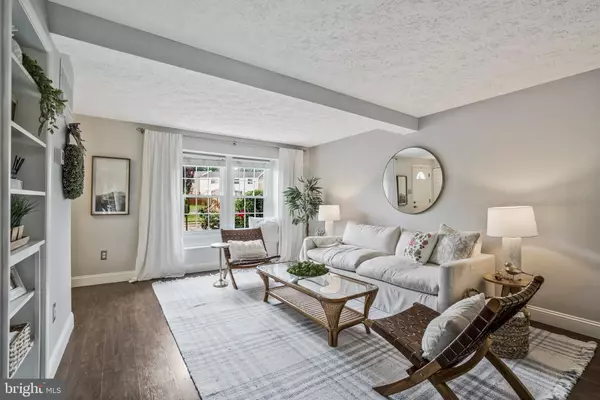$530,100
$490,000
8.2%For more information regarding the value of a property, please contact us for a free consultation.
8326 CLAREMONT WOODS DR Alexandria, VA 22309
3 Beds
4 Baths
1,830 SqFt
Key Details
Sold Price $530,100
Property Type Townhouse
Sub Type End of Row/Townhouse
Listing Status Sold
Purchase Type For Sale
Square Footage 1,830 sqft
Price per Sqft $289
Subdivision Mount Vernon Lakes
MLS Listing ID VAFX2165146
Sold Date 06/27/24
Style Colonial
Bedrooms 3
Full Baths 2
Half Baths 2
HOA Fees $83/mo
HOA Y/N Y
Abv Grd Liv Area 1,220
Originating Board BRIGHT
Year Built 1984
Annual Tax Amount $4,838
Tax Year 2023
Property Description
Look at this end unit lakefront GEM! Gorgeous and tastefully updated, this 3-bedroom, 3.5 bathroom, 3-level end townhouse features a renovated kitchen, renovated baths, and large walk out basement! Inside is absolutely beautiful, and the deck and its view of the lake view is truly wonderful in all four seasons. Updated throughout, separate laundry area, large inviting living room (main floor) and family room (lower level) and fenced yard. This residence is ideally located next to Huntley Meadows Park, Fort Belvoir and just a short drive to the Franconia-Springfield Metro Station and Wegmans.
Location
State VA
County Fairfax
Zoning .
Rooms
Other Rooms Living Room, Dining Room, Primary Bedroom, Bedroom 2, Bedroom 3, Kitchen, Basement, Office, Primary Bathroom
Basement Full, Walkout Level
Interior
Interior Features Ceiling Fan(s), Crown Moldings, Dining Area, Floor Plan - Open, Kitchen - Eat-In, Primary Bath(s), Upgraded Countertops, Walk-in Closet(s)
Hot Water Electric
Heating Heat Pump(s)
Cooling Central A/C, Ceiling Fan(s)
Equipment Built-In Microwave, Dryer, Washer, Dishwasher, Disposal, Refrigerator, Icemaker, Stove
Appliance Built-In Microwave, Dryer, Washer, Dishwasher, Disposal, Refrigerator, Icemaker, Stove
Heat Source Electric
Laundry Lower Floor
Exterior
Exterior Feature Deck(s), Patio(s)
Parking On Site 2
Fence Rear
Amenities Available Basketball Courts, Tot Lots/Playground, Reserved/Assigned Parking, Jog/Walk Path
Water Access N
Accessibility None
Porch Deck(s), Patio(s)
Garage N
Building
Story 3
Foundation Concrete Perimeter
Sewer Public Sewer
Water Public
Architectural Style Colonial
Level or Stories 3
Additional Building Above Grade, Below Grade
New Construction N
Schools
High Schools Mount Vernon
School District Fairfax County Public Schools
Others
Pets Allowed N
HOA Fee Include Snow Removal,Trash,Common Area Maintenance,Reserve Funds,Road Maintenance
Senior Community No
Tax ID 1013 27 0047
Ownership Other
Acceptable Financing Cash, Conventional, FHA, VA
Listing Terms Cash, Conventional, FHA, VA
Financing Cash,Conventional,FHA,VA
Special Listing Condition Standard
Read Less
Want to know what your home might be worth? Contact us for a FREE valuation!

Our team is ready to help you sell your home for the highest possible price ASAP

Bought with Wan C Li • Fairfax Realty Premier

GET MORE INFORMATION





