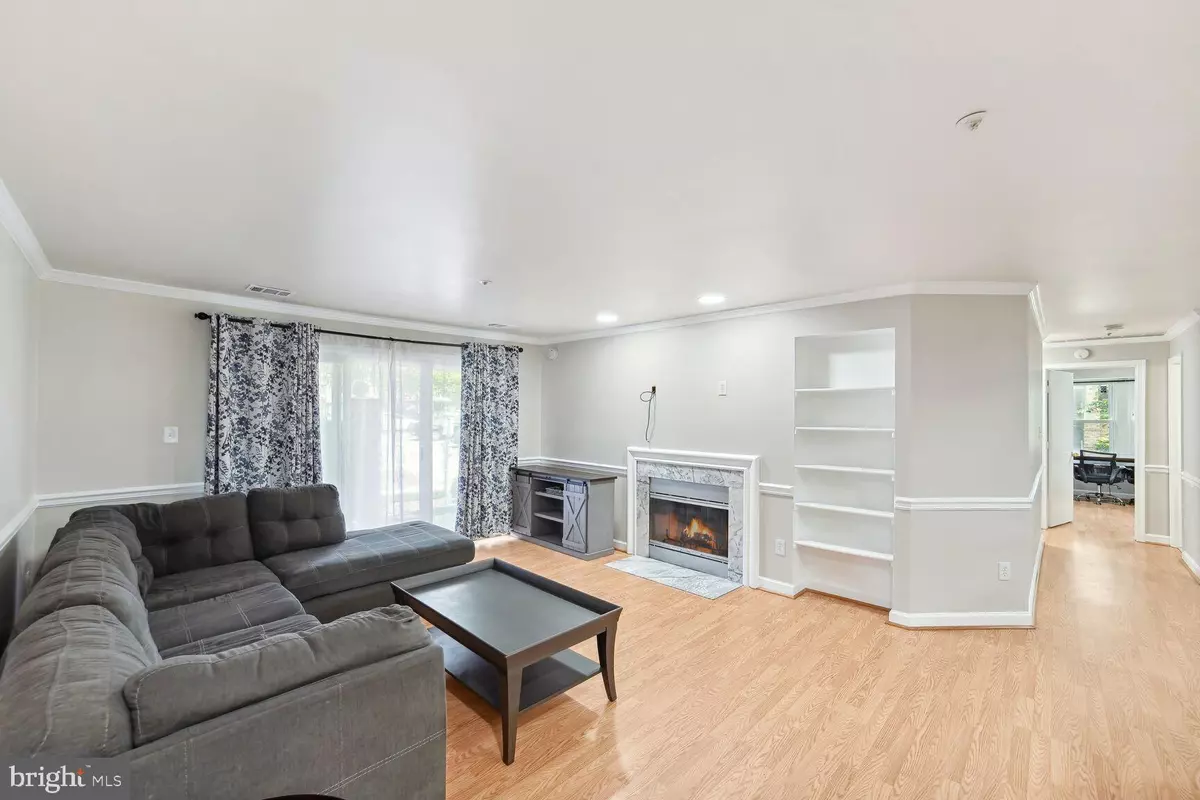$269,000
$255,000
5.5%For more information regarding the value of a property, please contact us for a free consultation.
3317 SIR THOMAS DR #4-A-21 Silver Spring, MD 20904
2 Beds
2 Baths
1,070 SqFt
Key Details
Sold Price $269,000
Property Type Condo
Sub Type Condo/Co-op
Listing Status Sold
Purchase Type For Sale
Square Footage 1,070 sqft
Price per Sqft $251
Subdivision The Vineyards Codm
MLS Listing ID MDMC2131652
Sold Date 06/24/24
Style Other
Bedrooms 2
Full Baths 2
Condo Fees $459/mo
HOA Y/N N
Abv Grd Liv Area 1,070
Originating Board BRIGHT
Year Built 1991
Annual Tax Amount $3,023
Tax Year 2024
Property Description
Introducing a charming 2-bedroom, 2-bathroom condo that offers both comfort, convenience and a secure lobby entrance. This ground-level unit features a cozy fireplace, fresh paint, and laminated wood floors throughout.
The kitchen has stainless steel appliances, stove was replaced in 2021, granite countertops and plenty of storage space. You’ll love the remodeled bathrooms and the added convenience of a washer and dryer in-unit, which was replaced in 2022. NEW water heater replaced in 2024.
Relax on the private patio and you may also use the patio as an easy entrance to the condo. The unit also has a large separate storage area in the building.
Enjoy the great amenities such as a swimming pool and clubhouse with an exercise room, perfect for relaxation and staying active.
This well-maintained condo is ready for you to move in and start enjoying the comfortable lifestyle it offers.
Great location, easy access to Route 29, the ICC, I-270, and I-95. Make sure to check out the 3D Tour of this wonderful home.
Location
State MD
County Montgomery
Zoning R30
Rooms
Other Rooms Living Room, Dining Room, Primary Bedroom, Bedroom 2, Kitchen, Bathroom 2, Primary Bathroom
Main Level Bedrooms 2
Interior
Interior Features Dining Area, Chair Railings, Upgraded Countertops, Crown Moldings, Flat, Window Treatments, Built-Ins, Floor Plan - Open, Formal/Separate Dining Room, Kitchen - Galley, Bathroom - Stall Shower, Bathroom - Tub Shower, Walk-in Closet(s), Wood Floors
Hot Water Electric
Heating Central, Forced Air
Cooling Central A/C, Ceiling Fan(s)
Fireplaces Number 1
Equipment Dishwasher, Oven/Range - Electric, Refrigerator, Washer/Dryer Stacked, Water Heater, Built-In Microwave, Disposal, Stainless Steel Appliances
Fireplace Y
Appliance Dishwasher, Oven/Range - Electric, Refrigerator, Washer/Dryer Stacked, Water Heater, Built-In Microwave, Disposal, Stainless Steel Appliances
Heat Source Electric
Exterior
Exterior Feature Patio(s)
Amenities Available Extra Storage, Exercise Room, Club House, Pool - Outdoor, Storage Bin
Water Access N
Accessibility Entry Slope <1', Level Entry - Main
Porch Patio(s)
Garage N
Building
Story 1
Unit Features Garden 1 - 4 Floors
Sewer Public Sewer
Water Public
Architectural Style Other
Level or Stories 1
Additional Building Above Grade, Below Grade
New Construction N
Schools
Elementary Schools Greencastle
Middle Schools Benjamin Banneker
High Schools Paint Branch
School District Montgomery County Public Schools
Others
Pets Allowed Y
HOA Fee Include Ext Bldg Maint,Insurance,Pool(s),Reserve Funds,Water,Trash,Sewer,Common Area Maintenance,Snow Removal
Senior Community No
Tax ID 160502888124
Ownership Condominium
Acceptable Financing Cash, Conventional, VA
Listing Terms Cash, Conventional, VA
Financing Cash,Conventional,VA
Special Listing Condition Standard
Pets Allowed Breed Restrictions
Read Less
Want to know what your home might be worth? Contact us for a FREE valuation!

Our team is ready to help you sell your home for the highest possible price ASAP

Bought with Anita D Caranto • Weichert, REALTORS

GET MORE INFORMATION





