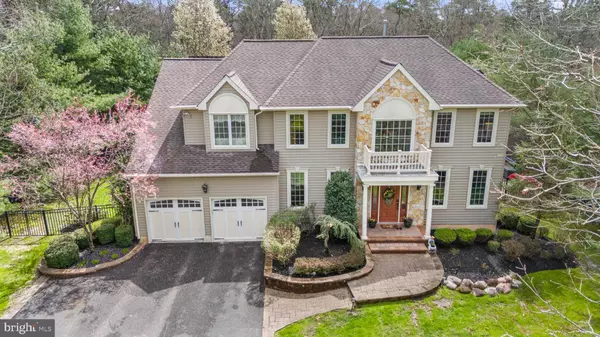$885,000
$799,900
10.6%For more information regarding the value of a property, please contact us for a free consultation.
2 BRADDOCKS MILL RD Medford, NJ 08055
4 Beds
3 Baths
3,898 SqFt
Key Details
Sold Price $885,000
Property Type Single Family Home
Sub Type Detached
Listing Status Sold
Purchase Type For Sale
Square Footage 3,898 sqft
Price per Sqft $227
Subdivision None Available
MLS Listing ID NJBL2063156
Sold Date 06/24/24
Style Contemporary
Bedrooms 4
Full Baths 2
Half Baths 1
HOA Fees $41/ann
HOA Y/N Y
Abv Grd Liv Area 2,798
Originating Board BRIGHT
Year Built 1995
Annual Tax Amount $14,383
Tax Year 2023
Lot Size 1.720 Acres
Acres 1.72
Lot Dimensions 0.00 x 0.00
Property Description
Welcome to 2 Braddocks Mill Road in Medford, offering 4 bedrooms, 2.5 baths, and amenities designed for upscale living. Nestled on a 1.72-acre private lot, this home presents a rare blend of sophistication and tranquility. A standout feature of this property is its fully paid-off solar panel system, ensuring the new owner will benefit from significant savage on electricity and earnings from NJ SRECs. The highlights of this home lies in its exquisite outdoor oasis, boasting a stunning gunite HEATED Salt Water Pool complemented by extensive hardscaping paver patios; an built in outdoor kitchen, firepit, lush lawn, wooded surrounding providing privacy complete perfect entertaining space.
Stepping inside this home you will be greeted by two-story foyer with a wooded staircase with custom railings, leading up to a balcony area. This balcony overlooks both the family room and kitchen, creating a seamless flow between spaces. The home is designed for formal entertaining in the elegant living and dining rooms. The kitchen boasts tumbled stone, granite countertops, and stainless steel appliances, with columned separation from the two-story family room. The family room itself is a vision of comfort and style, with its stunning stacked stone fireplace, expansive windows adorned with plantation shutters, and views of the balcony above. On the first floor, you'll also find an office, a powder room, and a laundry room with an exterior door, rounding off the main level. The upper level continues the theme of luxury with hardwood flooring throughout. The master bedroom is a retreat in itself, featuring walk-in closets and renovated exquisite bath that includes a custom vanity, a custom-tiled spa-style rain shower, and a soaking tub for ultimate relaxation. Additional 3 spacious bedrooms offer ample closet space, and the hall bath is elegantly appointed. The fully finished basement adds an extra layer of versatility to this home, serving perfectly as a media room, gym, playroom, or a great space for entertaining. The basement also has a french drain system installed throghout. Attention to detail is evident throughout, with extensive white painted millwork, raised panel interior doors, 2 Zoned HVACs, and custom window treatments, including plantation shutters, adding to the home's distinct elegance. As a member of the Tamarac Lakes HOA and not only will you have access to the lovely hiking trails, numerous parks, baseball/soccer field, basketball courts, and tennis courts located in this exclusive Lake community, but you will also have residents-only access to a private beach area with boating, swimming, fishing docks, and a beautiful covered pavilion with picnic tables. If that isn't enough, as a member of the Waterberry Cove HOA as well, you will have access to the large lake located immediately behind the property for your swimming, fishing, and boating enjoyment! All of this is located in a highly rated school system, near major highways for an easy commute. Settlement after June 24.
Location
State NJ
County Burlington
Area Medford Twp (20320)
Zoning RGD
Rooms
Other Rooms Living Room, Dining Room, Primary Bedroom, Bedroom 2, Bedroom 3, Bedroom 4, Kitchen, Family Room, Laundry, Office
Basement Full, Fully Finished
Interior
Interior Features Kitchen - Eat-In, Breakfast Area, Ceiling Fan(s), Dining Area, Family Room Off Kitchen, Floor Plan - Open, Kitchen - Island, Kitchen - Gourmet, Pantry, Primary Bath(s), Recessed Lighting, Walk-in Closet(s), WhirlPool/HotTub, Window Treatments, Wine Storage, Wood Floors
Hot Water Natural Gas
Heating Forced Air
Cooling Central A/C, Ceiling Fan(s), Multi Units
Flooring Ceramic Tile, Hardwood
Fireplaces Number 1
Fireplaces Type Stone, Gas/Propane
Equipment Built-In Microwave, Built-In Range, Dishwasher, Disposal, Dryer, Oven/Range - Gas, Refrigerator, Washer
Furnishings No
Fireplace Y
Window Features Wood Frame
Appliance Built-In Microwave, Built-In Range, Dishwasher, Disposal, Dryer, Oven/Range - Gas, Refrigerator, Washer
Heat Source Natural Gas
Laundry Main Floor
Exterior
Exterior Feature Patio(s)
Parking Features Garage - Front Entry, Additional Storage Area, Inside Access, Garage Door Opener
Garage Spaces 4.0
Fence Fully, Wood
Pool Heated, Gunite, In Ground, Pool/Spa Combo
Utilities Available Cable TV Available, Electric Available, Natural Gas Available
Amenities Available Basketball Courts, Beach, Beach Club, Bike Trail, Lake, Water/Lake Privileges
Water Access N
Roof Type Shingle
Accessibility None
Porch Patio(s)
Attached Garage 2
Total Parking Spaces 4
Garage Y
Building
Lot Description Cul-de-sac, Trees/Wooded, Front Yard, Rear Yard, SideYard(s)
Story 2
Foundation Concrete Perimeter
Sewer Public Sewer
Water Public
Architectural Style Contemporary
Level or Stories 2
Additional Building Above Grade, Below Grade
New Construction N
Schools
Elementary Schools Cranberry Pine E.S.
Middle Schools Medford Township Memorial
High Schools Shawnee H.S.
School District Medford Township Public Schools
Others
HOA Fee Include Recreation Facility
Senior Community No
Tax ID 20-06403-00001 15
Ownership Fee Simple
SqFt Source Estimated
Acceptable Financing Cash, Conventional, FHA, VA
Listing Terms Cash, Conventional, FHA, VA
Financing Cash,Conventional,FHA,VA
Special Listing Condition Standard
Read Less
Want to know what your home might be worth? Contact us for a FREE valuation!

Our team is ready to help you sell your home for the highest possible price ASAP

Bought with Carol A Minghenelli • Compass New Jersey, LLC - Haddon Township

GET MORE INFORMATION





