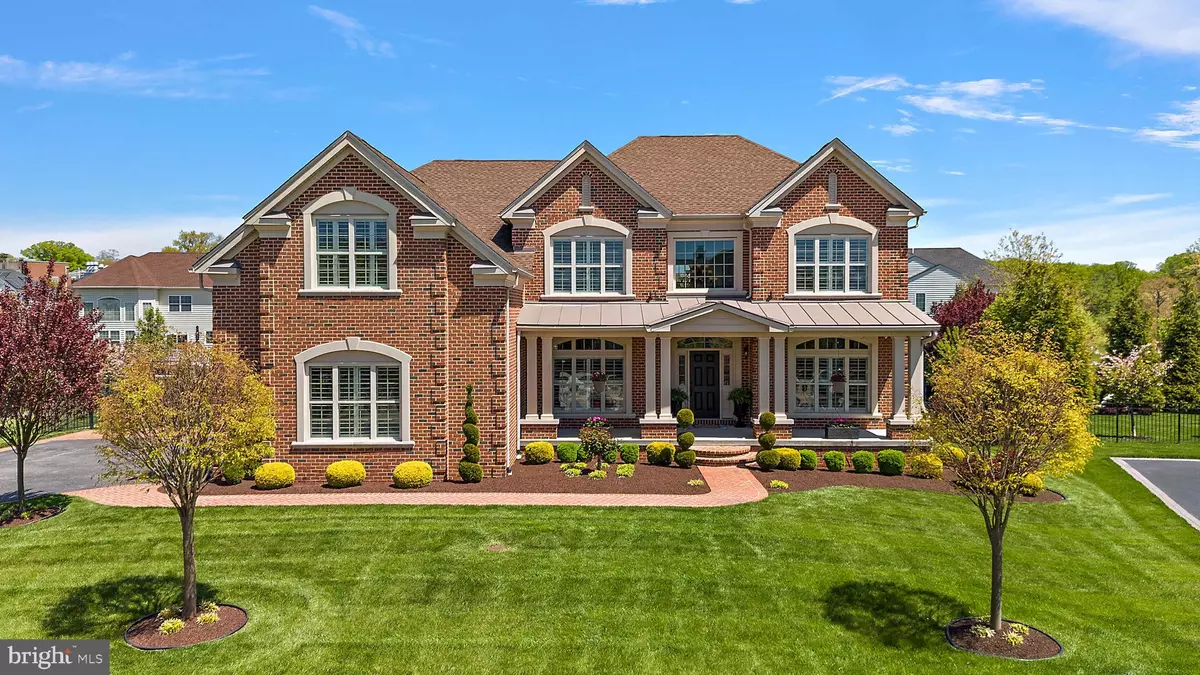$1,400,000
$1,225,000
14.3%For more information regarding the value of a property, please contact us for a free consultation.
408 ARCADIA WAY Wilmington, DE 19808
4 Beds
4 Baths
4,375 SqFt
Key Details
Sold Price $1,400,000
Property Type Single Family Home
Sub Type Detached
Listing Status Sold
Purchase Type For Sale
Square Footage 4,375 sqft
Price per Sqft $320
Subdivision Greenville Overlook
MLS Listing ID DENC2059940
Sold Date 06/20/24
Style Colonial
Bedrooms 4
Full Baths 4
HOA Fees $31
HOA Y/N Y
Abv Grd Liv Area 4,375
Originating Board BRIGHT
Year Built 2014
Annual Tax Amount $7,114
Tax Year 2022
Lot Size 0.390 Acres
Acres 0.39
Lot Dimensions 0.00 x 0.00
Property Description
Introducing the exquisite "Duke" model by Toll Brothers, an embodiment of luxurious living, set in the desirable community of Greenville Overlook. This breathtaking home with pristine curb appeal offers four generously sized bedrooms and four baths, The heart of this home is the custom-designed kitchen by Oxford Cabinetry featuring top-of-the-line Wolf appliances, a SubZero refrigerator and freezer, expansive center island with walnut cabinetry, and cabinet lighting enhancements. A spacious breakfast bar with storage cabinets separates the kitchen from the expansive two story family room, perfect for gatherings, enriched with a custom wet bar with walnut finishes, gas fireplace and custom entertainment console also by Oxford Cabinetry. Adjacent to the family room is the sun-drenched Palm Beach sunroom addition with access to the deck. Dining is an event in itself with a tray ceiling setting the tone and working from home is a pleasure in the dedicated study/office space. Additional refinements include vintage hand-scraped white oak Buckingham hardwood floors throughout the main level and upper hallway, and a grand oak staircase with decorative spindles and millwork leading you upstairs. Every detail is meticulously crafted, from the plantation shutters throughout to the custom millwork in the secondary bedrooms. A lavish primary suite with coffered ceilings and new carpeting promises tranquility and comfort with a private sitting room and luxurious bathroom. Outside, professional landscaping surrounds the home, with an irrigation system keeping the lawn lush. The custom brick driveway border and apron lead to herringbone-patterned walkways in both the front and back. Entertainment and privacy are enhanced with a nearly 1,000 square-foot Timbertech two-tiered deck with illuminated railings, and black aluminum fencing along the rear yard, where Arborvitaes line the fence for a natural screen. This stunning home is further complemented by an exterior uplighting package, a foyer chandelier with a motorized lift for easy maintenance, integrated security system, tan windows and enlarged pantry. Every element of this Duke model home reflects a commitment to excellence and luxury, making it an unparalleled offering in one of the most sought-after locations. Embrace a lifestyle of sophistication and comfort in this exceptional residence.
Location
State DE
County New Castle
Area Elsmere/Newport/Pike Creek (30903)
Zoning RESIDENTIAL
Rooms
Other Rooms Living Room, Dining Room, Primary Bedroom, Sitting Room, Bedroom 2, Bedroom 3, Bedroom 4, Kitchen, Family Room, Breakfast Room, Study
Basement Drainage System, Poured Concrete
Interior
Interior Features Built-Ins, Ceiling Fan(s), Bar, Chair Railings, Crown Moldings, Curved Staircase, Dining Area, Family Room Off Kitchen, Floor Plan - Open, Formal/Separate Dining Room, Kitchen - Gourmet, Kitchen - Island, Pantry, Recessed Lighting, Upgraded Countertops, Sprinkler System, Wood Floors
Hot Water Natural Gas
Heating Forced Air, Zoned
Cooling Central A/C, Zoned
Flooring Carpet, Ceramic Tile, Hardwood
Fireplaces Number 1
Fireplaces Type Gas/Propane, Mantel(s)
Equipment Built-In Microwave, Cooktop, Dishwasher, Disposal, Oven - Wall, Oven/Range - Gas, Refrigerator, Stainless Steel Appliances
Fireplace Y
Window Features Vinyl Clad
Appliance Built-In Microwave, Cooktop, Dishwasher, Disposal, Oven - Wall, Oven/Range - Gas, Refrigerator, Stainless Steel Appliances
Heat Source Natural Gas
Laundry Main Floor
Exterior
Exterior Feature Deck(s), Porch(es)
Parking Features Garage - Side Entry, Garage Door Opener, Inside Access
Garage Spaces 8.0
Fence Aluminum
Water Access N
Roof Type Architectural Shingle
Accessibility None
Porch Deck(s), Porch(es)
Attached Garage 3
Total Parking Spaces 8
Garage Y
Building
Story 2
Foundation Concrete Perimeter
Sewer Public Sewer
Water Public
Architectural Style Colonial
Level or Stories 2
Additional Building Above Grade, Below Grade
Structure Type 9'+ Ceilings,Cathedral Ceilings,Tray Ceilings
New Construction N
Schools
Elementary Schools Brandywine Springs
Middle Schools Skyline
High Schools Mckean
School District Red Clay Consolidated
Others
HOA Fee Include Common Area Maintenance,Snow Removal,Management
Senior Community No
Tax ID 08-027.30-053
Ownership Fee Simple
SqFt Source Assessor
Security Features Exterior Cameras,Security System
Acceptable Financing Cash, Conventional
Listing Terms Cash, Conventional
Financing Cash,Conventional
Special Listing Condition Standard
Read Less
Want to know what your home might be worth? Contact us for a FREE valuation!

Our team is ready to help you sell your home for the highest possible price ASAP

Bought with Marian L Eiermann • Long & Foster Real Estate, Inc.
GET MORE INFORMATION





