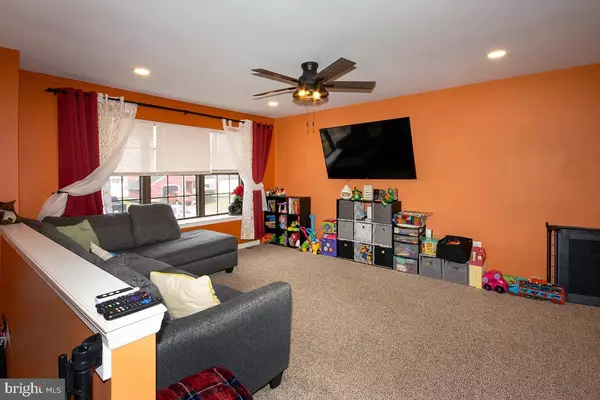$350,000
$350,000
For more information regarding the value of a property, please contact us for a free consultation.
29 WOODSHIRE DR Sicklerville, NJ 08081
4 Beds
2 Baths
1,944 SqFt
Key Details
Sold Price $350,000
Property Type Single Family Home
Sub Type Detached
Listing Status Sold
Purchase Type For Sale
Square Footage 1,944 sqft
Price per Sqft $180
Subdivision Woodshire Mews
MLS Listing ID NJCD2063374
Sold Date 06/07/24
Style Bi-level
Bedrooms 4
Full Baths 2
HOA Y/N N
Abv Grd Liv Area 1,944
Originating Board BRIGHT
Year Built 1988
Annual Tax Amount $8,639
Tax Year 2022
Lot Size 9,374 Sqft
Acres 0.22
Lot Dimensions 75.00 x 125.00
Property Description
This beautiful bilevel features a newer HVAC (2020), roof (2022), hot water heater (2022), vinyl fencing (2023) and energy saving solar panels (2022). The updated kitchen has modern, white, soft close cabinets, recessed lighting, garbage disposal, tile backsplash, and newer appliances (2019). Laminate floors flow through into the spacious dining area. Just off this area is the carpeted living room with ceiling fan. LED recessed lights provide ample lighting throughout these much of the home. Down the hall is an updated full bathroom with newer floors, tile tub surround, stunning rain shower head, and linen closet. A large vanity provides even more storage. All three bedrooms on this floor features six panel doors, ceiling fans, neutral carpeting and closet space. Downstairs is the spacious living room with additional LED recessed lights, ceiling fan, newer laminate floors and access to the backyard. Also on this floor is a spacious 4th bedroom. Another full bathroom features a modern vanity and a beautifully tiled shower stall. A separate room could be great for a home office or gym, plus provides access to the attached garage (with workbench) and the mechanicals room. The backyard is accessible from the lower level as well. A large concrete patio provides a great space for entertaining and enjoying your fenced in yard that backs to woods.
Location
State NJ
County Camden
Area Gloucester Twp (20415)
Zoning R-2
Rooms
Other Rooms Living Room, Dining Room, Primary Bedroom, Bedroom 2, Bedroom 3, Bedroom 4, Kitchen, Family Room, Den, Laundry
Basement Fully Finished
Main Level Bedrooms 3
Interior
Interior Features Carpet, Ceiling Fan(s), Stall Shower, Dining Area, Kitchen - Gourmet, Recessed Lighting
Hot Water Natural Gas
Heating Forced Air
Cooling Central A/C
Flooring Laminated, Partially Carpeted, Tile/Brick
Equipment Disposal, Oven/Range - Gas, Refrigerator, Water Heater, Microwave, Washer, Dryer
Fireplace N
Appliance Disposal, Oven/Range - Gas, Refrigerator, Water Heater, Microwave, Washer, Dryer
Heat Source Natural Gas
Laundry Lower Floor
Exterior
Exterior Feature Patio(s)
Parking Features Inside Access
Garage Spaces 3.0
Utilities Available Cable TV
Water Access N
View Garden/Lawn
Roof Type Architectural Shingle
Street Surface Black Top
Accessibility None
Porch Patio(s)
Road Frontage Boro/Township
Attached Garage 1
Total Parking Spaces 3
Garage Y
Building
Lot Description Cleared
Story 2
Foundation Block
Sewer Public Sewer
Water Public
Architectural Style Bi-level
Level or Stories 2
Additional Building Above Grade, Below Grade
Structure Type Dry Wall
New Construction N
Schools
Elementary Schools Erial
Middle Schools Charles W Lewis
High Schools Timber Creek
School District Gloucester Township Public Schools
Others
Senior Community No
Tax ID 15-15305-00018
Ownership Fee Simple
SqFt Source Estimated
Acceptable Financing Cash, Conventional, FHA, VA
Listing Terms Cash, Conventional, FHA, VA
Financing Cash,Conventional,FHA,VA
Special Listing Condition Standard
Read Less
Want to know what your home might be worth? Contact us for a FREE valuation!

Our team is ready to help you sell your home for the highest possible price ASAP

Bought with Briana C. Mead • Realty Mark Advantage
GET MORE INFORMATION





