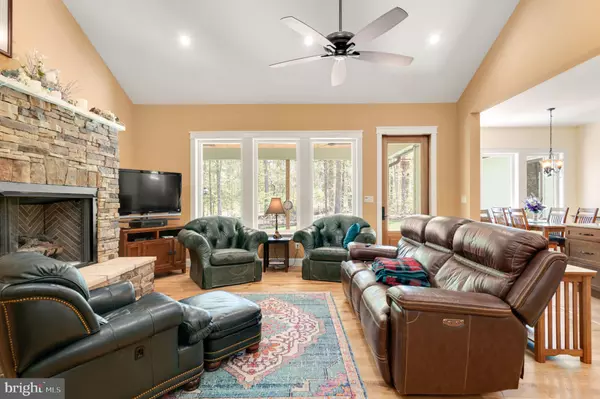$619,900
$619,900
For more information regarding the value of a property, please contact us for a free consultation.
5000 DOUBLE EAGLE DR Louisa, VA 23093
4 Beds
4 Baths
3,796 SqFt
Key Details
Sold Price $619,900
Property Type Single Family Home
Sub Type Detached
Listing Status Sold
Purchase Type For Sale
Square Footage 3,796 sqft
Price per Sqft $163
Subdivision None Available
MLS Listing ID VAGO2000216
Sold Date 06/17/24
Style Craftsman
Bedrooms 4
Full Baths 2
Half Baths 2
HOA Fees $17/ann
HOA Y/N Y
Abv Grd Liv Area 2,262
Originating Board BRIGHT
Year Built 2022
Annual Tax Amount $2,856
Tax Year 2023
Lot Size 5.101 Acres
Acres 5.1
Lot Dimensions 0.00 x 0.00
Property Sub-Type Detached
Property Description
Welcome to this meticulously crafted home nestled in a convenient location midway between Charlottesville and Richmond, offering easy access to I64 and 250. Boasting modern amenities (like Firefly High Speed Internet) and thoughtful design elements, this residence is a testament to quality and functionality. Step inside to discover a refined interior featuring an entry adorned with a stunning stained glass panel by local artist BrydgeWorks from Harrisonburg, complemented by reinforced framing and brass brackets. The gourmet kitchen is a chef's dream, equipped with a Wolfe cooktop, extended island with Quartz countertops, soft-close cabinets, and a beverage counter complete with a wine rack, ice maker, and water fountain. Additional conveniences include USB chargers, a very quiet Bosch dishwasher, and a pantry with pocket doors for seamless organization. The Primary suite beckons with a soaking tub, floor-to-ceiling tile in the walk-in shower, and a large walk-in closet. Throughout the home, hardwood and tile flooring create an elegant ambiance, while ceiling fans, can lighting, and LED fixtures ensure comfort and efficiency. Outside, a charming rocking chair front porch and covered patio offer serene retreats, complete with ceiling fans to keep you cool on warm days. The landscaped yard boasts multiple flowering shrubs, while the large 3-stall garage with WiFi access opener and utility sink provides practicality and endless options. With dual-zone heating and cooling, a tankless hot water heater, and full usable basement, this home effortlessly combines modern luxury with everyday functionality. Don't miss the opportunity to make this your own haven!
Location
State VA
County Goochland
Zoning RR
Rooms
Basement Full, Partially Finished, Heated
Main Level Bedrooms 4
Interior
Hot Water Propane, Tankless
Heating Heat Pump(s)
Cooling Central A/C
Flooring Ceramic Tile, Wood
Fireplace N
Heat Source Electric
Exterior
Parking Features Garage Door Opener
Garage Spaces 3.0
Water Access N
Roof Type Asphalt,Shingle,Metal
Accessibility None
Attached Garage 3
Total Parking Spaces 3
Garage Y
Building
Story 1
Foundation Block
Sewer Private Septic Tank
Water Well
Architectural Style Craftsman
Level or Stories 1
Additional Building Above Grade, Below Grade
New Construction N
Schools
School District Goochland County Public Schools
Others
Senior Community No
Tax ID 5-26-0-12-0
Ownership Fee Simple
SqFt Source Assessor
Special Listing Condition Standard
Read Less
Want to know what your home might be worth? Contact us for a FREE valuation!

Our team is ready to help you sell your home for the highest possible price ASAP

Bought with NON MEMBER • Non Subscribing Office
GET MORE INFORMATION





