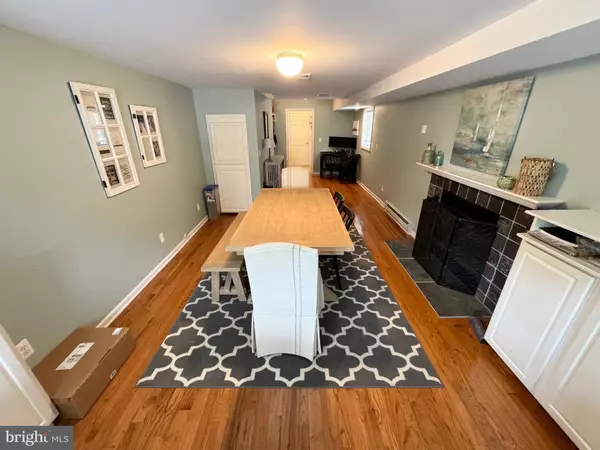$675,000
$695,000
2.9%For more information regarding the value of a property, please contact us for a free consultation.
229 S MAIN ST Pennington, NJ 08534
3 Beds
3 Baths
1,736 SqFt
Key Details
Sold Price $675,000
Property Type Single Family Home
Sub Type Detached
Listing Status Sold
Purchase Type For Sale
Square Footage 1,736 sqft
Price per Sqft $388
Subdivision Queenston Common
MLS Listing ID NJME2040636
Sold Date 06/16/24
Style Colonial
Bedrooms 3
Full Baths 2
Half Baths 1
HOA Y/N N
Abv Grd Liv Area 1,736
Originating Board BRIGHT
Year Built 2009
Annual Tax Amount $11,677
Tax Year 2023
Lot Size 6,534 Sqft
Acres 0.15
Lot Dimensions 27.00 x 249.00
Property Description
Welcome to your perfect home nestled in the picturesque Historic Pennington, NJ. This charming property boasts convenience and comfort, offering a lifestyle of ease with its proximity to stores, shops, and Toll Gates School. From the inviting rocking chair front porch to the meticulously renovated freshly painted interior, this residence is sure to captivate discerning buyers.
Upon entering, you'll be greeted by a spacious living room adorned with a cozy fireplace, setting the scene for warm gatherings with loved ones. The newly renovated kitchen is a chef's delight, boasting ample cabinets and modern appliances, making meal preparation a breeze. Adjacent to the kitchen is a designated dining area, perfect for hosting dinner parties or casual family meals.
For additional relaxation and entertainment space, the property features a generously sized family room complete with another fireplace, ideal for cozy evenings spent indoors. A convenient powder room on the main level adds to the functionality of the home.
Venture upstairs to discover three inviting bedrooms and two full baths. The expansive primary bedroom impresses with its exceptionally large walk-in closet, providing ample storage space for your wardrobe and accessories.
The basement has been thoughtfully finished to create a recreation area, offering versatility for various activities. Laundry and storage areas ensure organization and efficiency, enhancing the overall appeal of the home.
Additional amenities include a walk-up attic, providing even more storage space or potential for future expansion. Outside, a deep lot awaits, providing ample outdoor space for gardening or relaxation. A large two-story detached garage with a second level offers endless possibilities, whether utilized as storage, a loft, or a game room.
Conveniently located near major routes, shops, schools, and the train station, this residence offers easy access to Philadelphia and NYC, making commuting a breeze.
Don't miss this opportunity to own a piece of Historic Pennington while enjoying modern comforts and conveniences. Schedule your showing today and make this dream home yours!
Location
State NJ
County Mercer
Area Pennington Boro (21108)
Zoning R-80
Direction West
Rooms
Other Rooms Living Room, Dining Room, Primary Bedroom, Bedroom 2, Kitchen, Family Room, Bedroom 1, Other
Basement Full, Fully Finished
Interior
Interior Features Ceiling Fan(s), Kitchen - Eat-In
Hot Water Natural Gas
Heating Forced Air
Cooling Central A/C, Zoned
Flooring Wood
Fireplaces Number 2
Equipment Range Hood, Refrigerator, Washer, Dryer, Dishwasher
Furnishings No
Fireplace Y
Appliance Range Hood, Refrigerator, Washer, Dryer, Dishwasher
Heat Source Natural Gas
Laundry Basement
Exterior
Exterior Feature Deck(s), Porch(es)
Parking Features Garage - Front Entry
Garage Spaces 1.0
Utilities Available Cable TV
Water Access N
Roof Type Pitched
Accessibility None
Porch Deck(s), Porch(es)
Total Parking Spaces 1
Garage Y
Building
Lot Description Level
Story 2
Foundation Stone, Concrete Perimeter
Sewer Private Sewer
Water Public
Architectural Style Colonial
Level or Stories 2
Additional Building Above Grade, Below Grade
New Construction N
Schools
Elementary Schools Toll Gate Grammar School
Middle Schools Timberlane
High Schools Central
School District Hopewell Valley Regional Schools
Others
Senior Community No
Tax ID 08-00801-00026
Ownership Fee Simple
SqFt Source Estimated
Acceptable Financing Conventional, Cash
Listing Terms Conventional, Cash
Financing Conventional,Cash
Special Listing Condition Standard
Read Less
Want to know what your home might be worth? Contact us for a FREE valuation!

Our team is ready to help you sell your home for the highest possible price ASAP

Bought with Lisa Danbrot • Compass New Jersey, LLC - Short Hills
GET MORE INFORMATION





